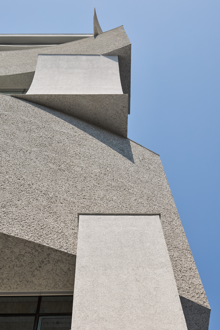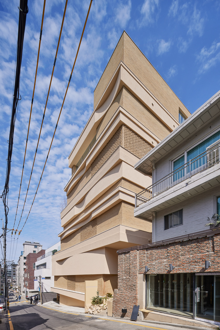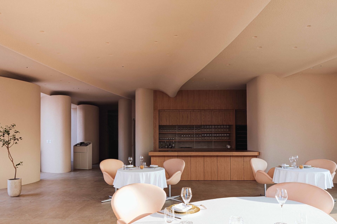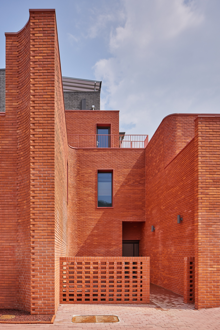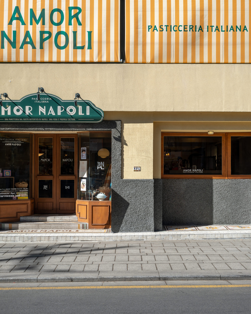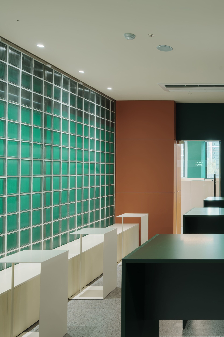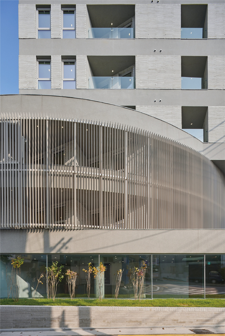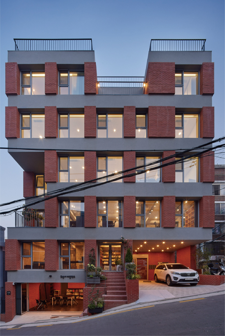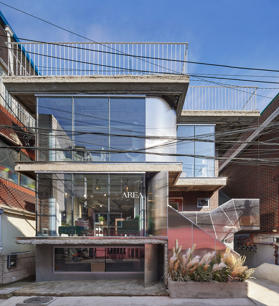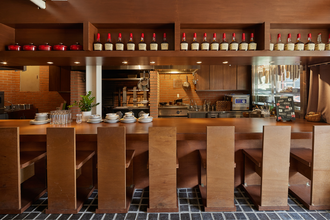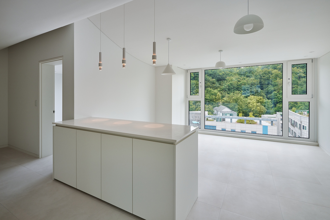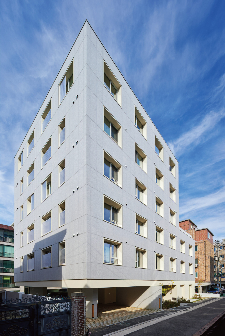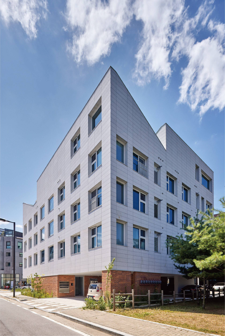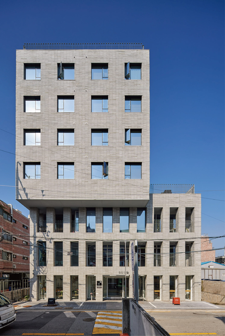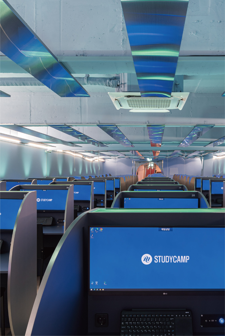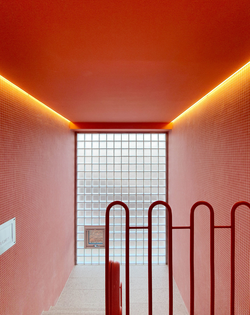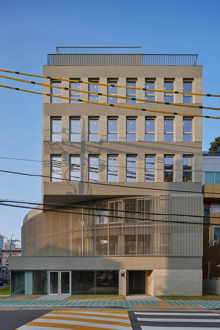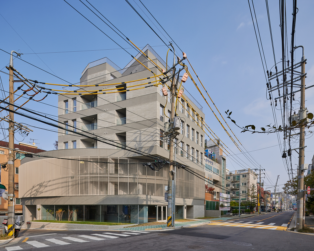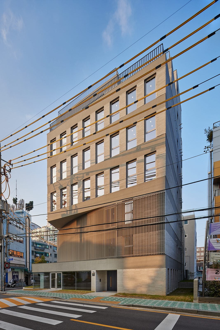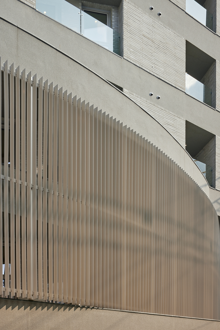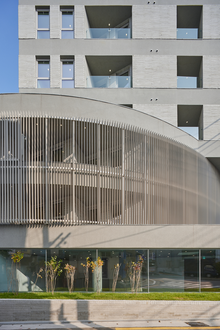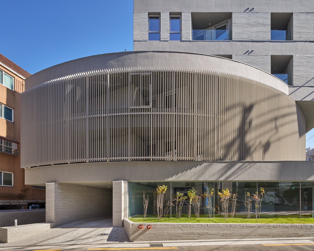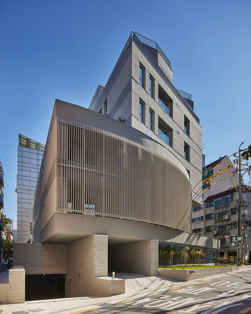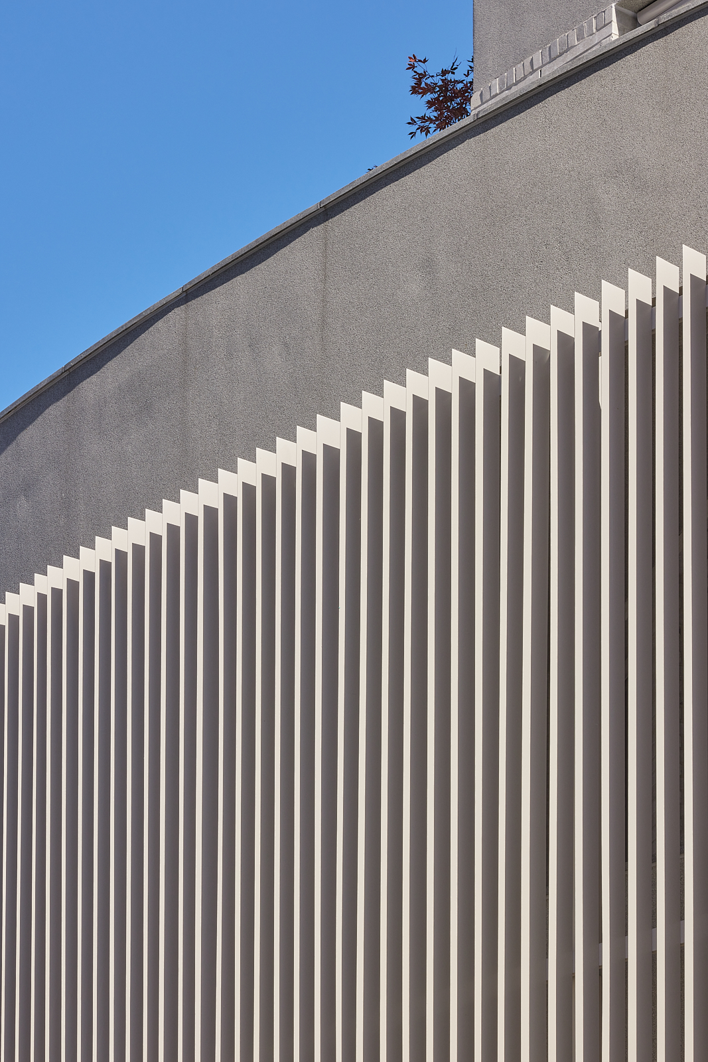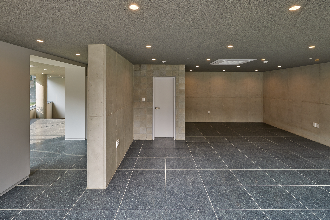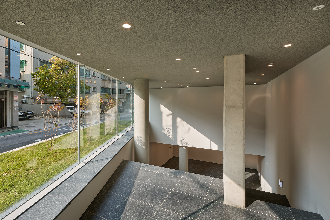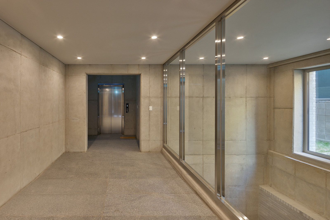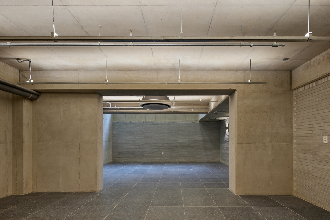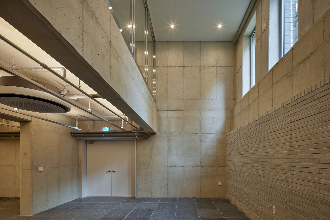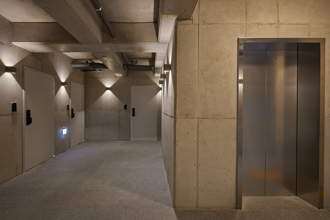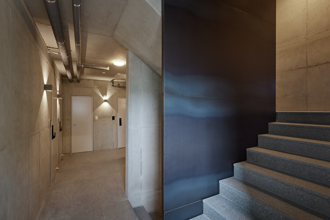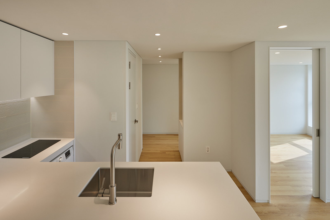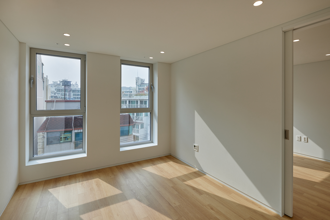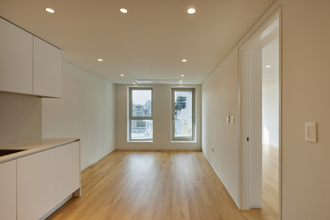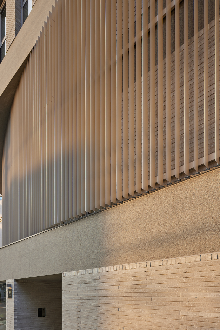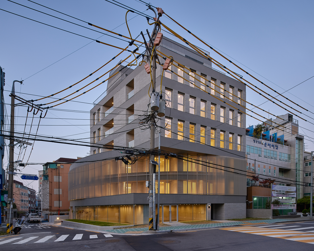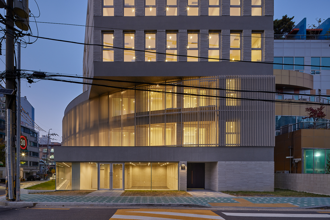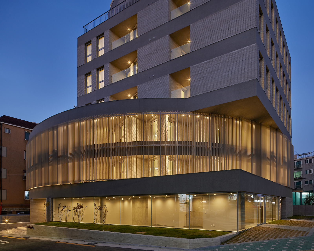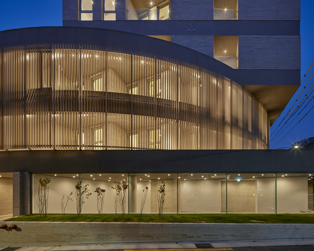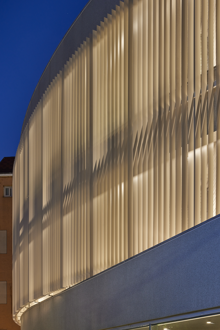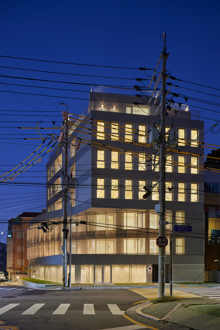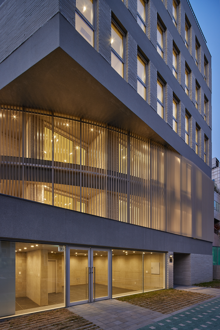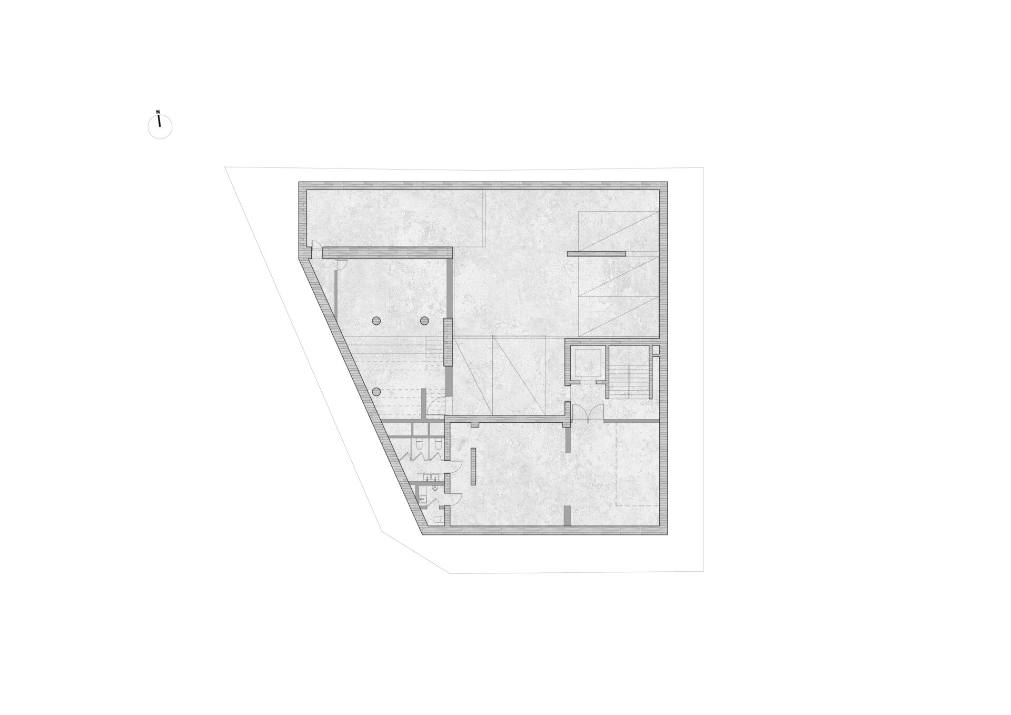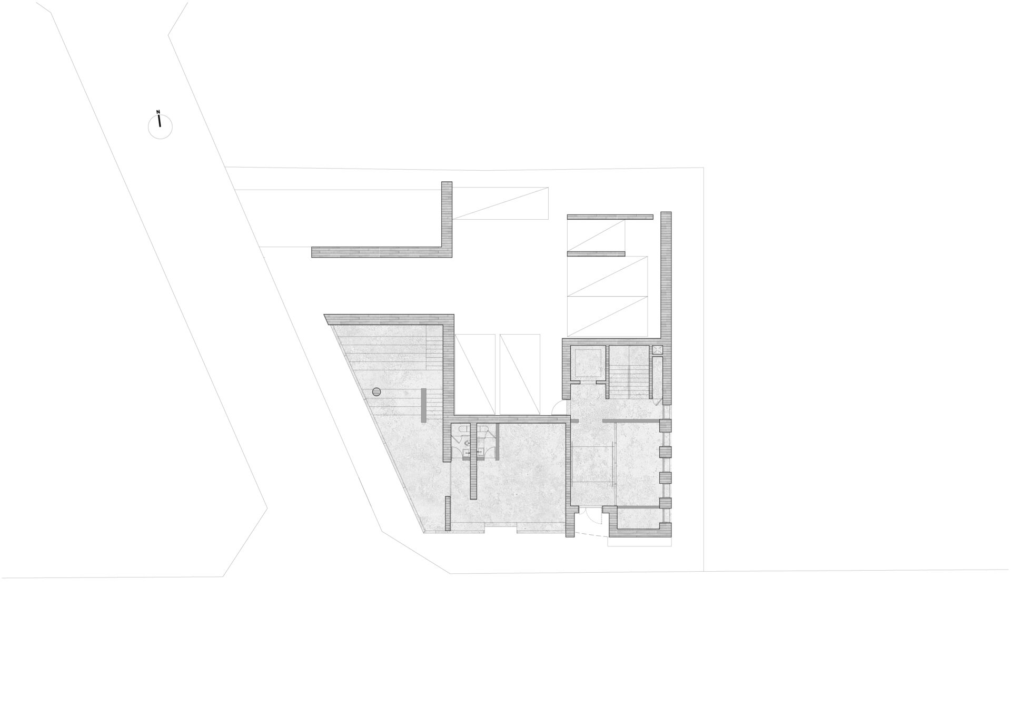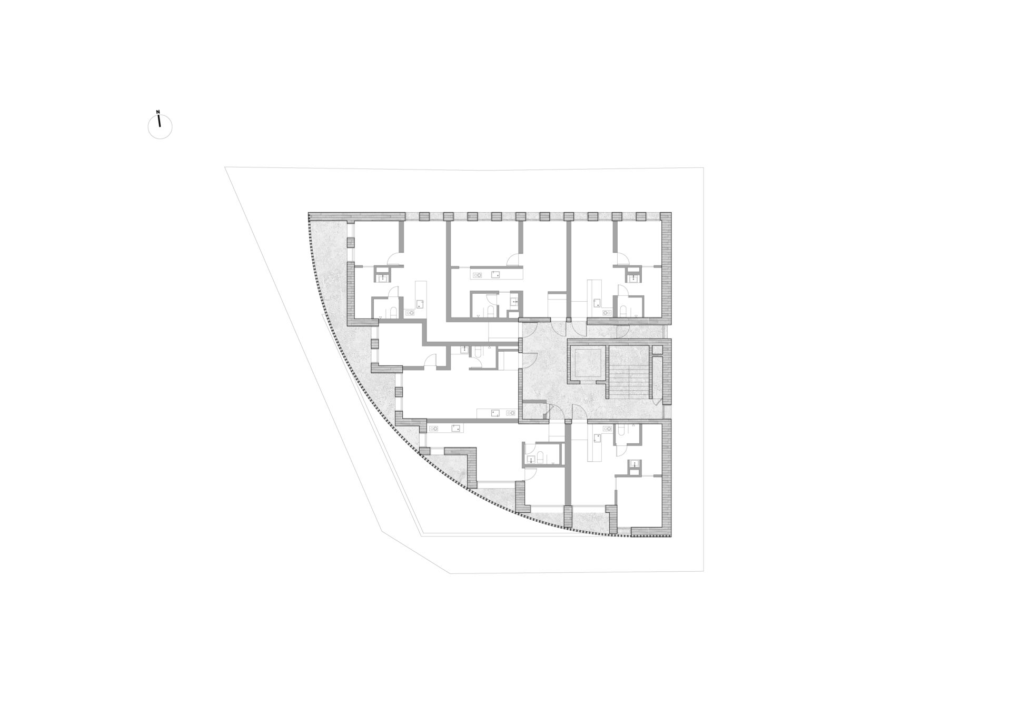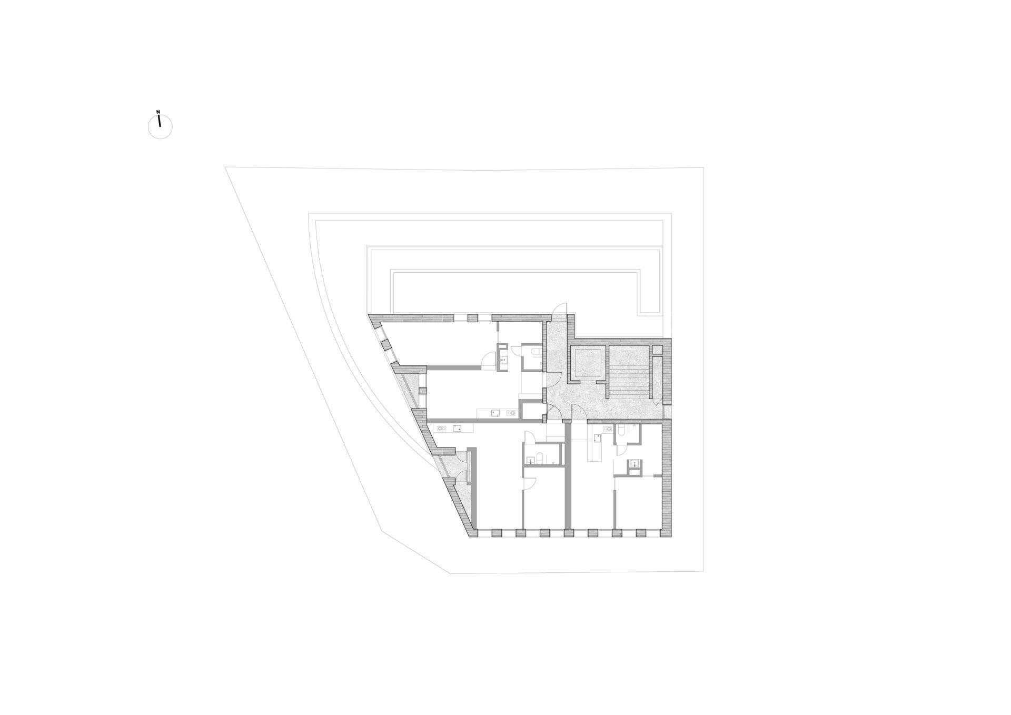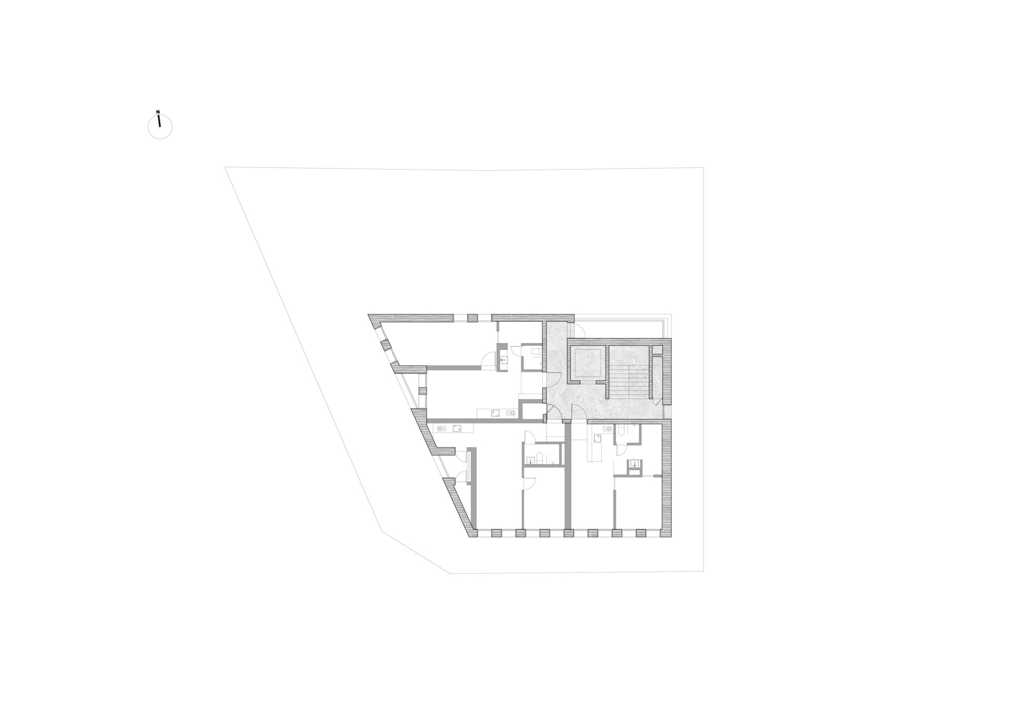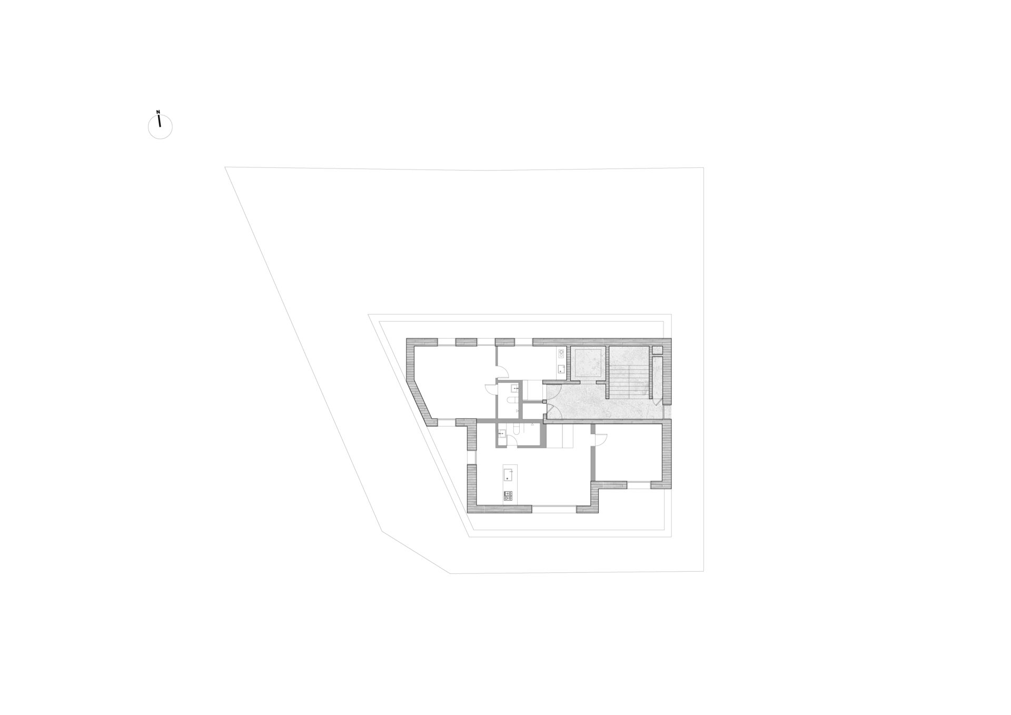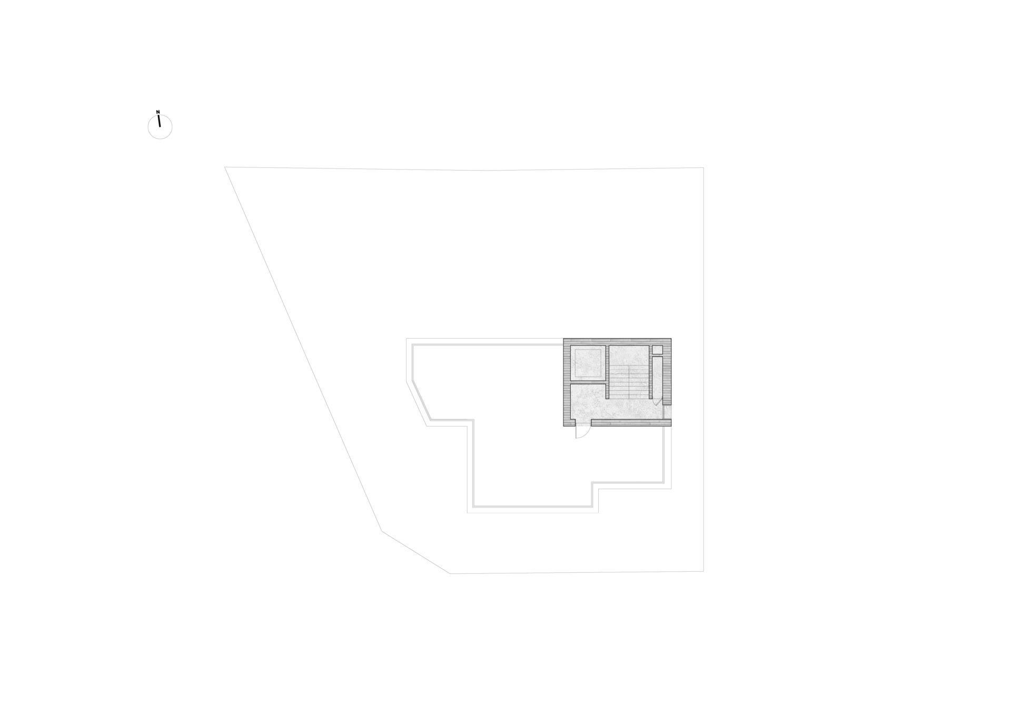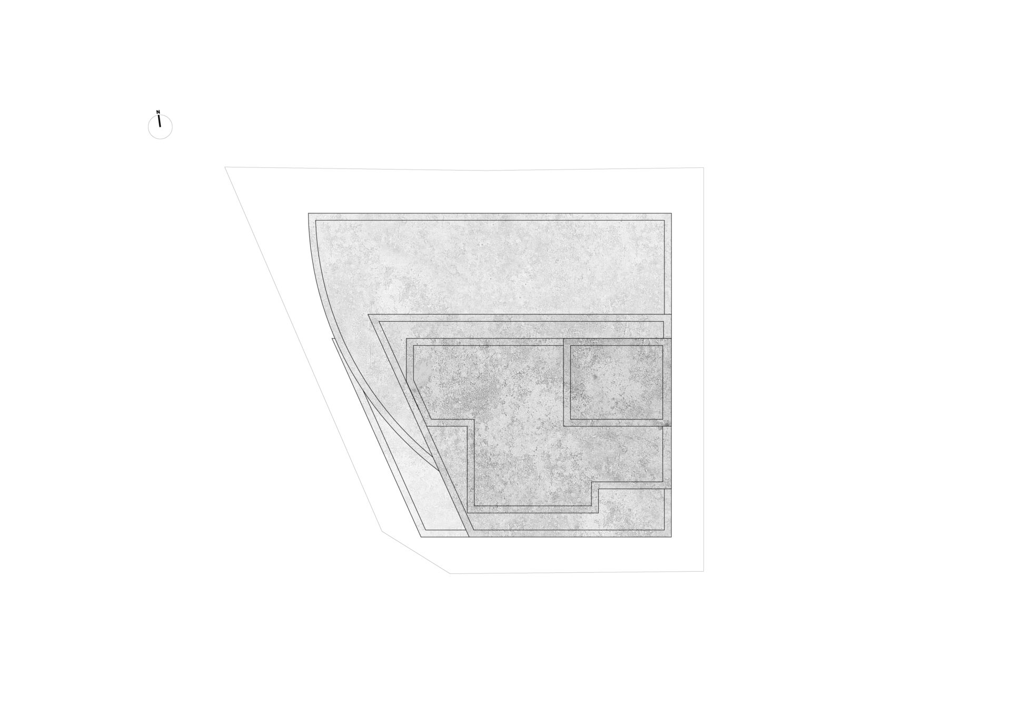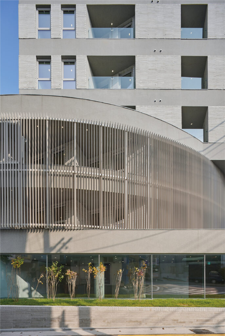
코이노니아 스테이
Design Director : K
Project Designer : K + S
Scale : 지하 1층 / 지상 7층
Area : 1,620sqm
Construction : ㈜M.O.A 종합건설
Principal use : 공동주택
Photo : 노경
코이노니아 스테이는 서울시로부터 공동체 주택 인증을 받은 민간사업자가 운영하는 공동주택입니다. 저희는 사업기획, 사업제안, 공동체 인증, 공동체 프로그램 계획, 사업성 분석, 프로젝트 매니징 등의 시행사업 전반에 걸친 업무를 수행했습니다. 서울시 강서구 내발산동에 위치하고 있으며, 마곡, 상암 DMC, 여의도, 김포 등으로 출퇴근하는 청년-신혼부부들이 함께 사는 주택입니다.
기존의 이 대지에는 교회가 있었습니다. 클라이언트인 교회의 목사님과 함께 사람들이 함께 사는 코이노니아 스테이를 기획했습니다. 이 공동체 주택은 종교를 기반으로 하지는 않습니다. 하지만 종교와 공동체 주택, 이 둘 모두 공동체의 각자 다른 형태입니다. 저희는 교회의 물리적 시퀀스를 주택이라는 형태로 변형하였습니다.
건물은 크게 네 개의 덩어리로 분리됩니다. 이 네 개의 덩어리는 각각 수직적 높이에서 기반된 환경에 적합하게 배치되었습니다. 큰 돌들이 쌓이듯 네 개의 덩어리가 쌓이며 중력적인 긴장감을 만듭니다. 1층은 투명한 기단을 형성하여 사람들을 초대하고, 2-3층은 사다리꼴 대지에 적응한 원형 매스가 두 개의 도로를 시각적으로 연결하며, 도로변으로부터 주택의 프라이버시를 보호합니다. 4-6층은 사다리꼴의 매스가 건물 전체의 무게중심을 잡으며, 둔각 부분에서 직교가 무너지며 예측에 벗어난 이형성을 만듭니다. 7층에는 고층부에 개성을 부여하는 매스가 얹어져 있습니다.
낮게 깔려진 매스와 대지 사이의 좁은 틈으로 사람들이 들어갑니다. 돌덩어리 내부에 들어가듯 내부 공간은 거칠게 마감된 콘크리트 재료입니다. 동굴처럼 내부 공간은 예측 불가능하게 자신을 드러냅니다. 주민들이 함께 이용하는 커뮤니티 공간은 비워진 1층 보이드를 통해 하늘로부터 빛이 떨어집니다. 계단형 공간인 커뮤니티 카페는 일반적인 강당 TYPOLOGY가 반전되어 무대로 갈수록 공간이 넓어집니다. 한 명이 이야기하고 여러 사람이 듣는 모습보다는 많은 사람이 무대에 서서 이야기하는 모습을 상상했습니다. 콘크리트의 거칢 사이에 정교하게 시공된 구로 철판 솔리드 난간이 수직으로 길게 뻗어 갑니다. 다소 어둡고 동굴 같은 복도를 지나 현관문을 열고 집으로 들어가면, 완전히 밝은 내부 공간이 펼쳐집니다.
Koinonia Stay is an apartment house run by a private business operator that has been certified as a community housing by the Seoul City Government. We performed tasks throughout the entire development project, including business planning, business proposal, community certification, community program planning, feasibility analysis, and project management. Located in Naebalsan-dong, Gangseo-gu, Seoul, it is a house where young people and newlyweds commute to Magok, Sangam DMC, Yeouido, and Gimpo.
There was a church on this site. Together with the pastor of the church, the client, we planned a Koinonia Stay where people live together. This community housing is not based on religion. But both religion and community housing are different forms of community. We transformed the physical sequence of the church into a form of housing.
The building is divided into four large masses. Each of these four masses is designed to adapt the condition on which it is based at a vertical height. The four masses are stacked like large stones, creating gravitational tension. The first floor forms a transparent stereobate to invite people, and on the second and third floors, a circular mass adapted to the trapezoidal site visually connects the two roads and protects the privacy of the house from the roadside. On the 4th to 6th floors, the trapezoidal mass holds the center of gravity of the entire building, and orthogonality collapses at the obtuse angle, creating an unpredictable heterogeneity. On the 7th floor, there is a mass that gives personality to the upper floors.
People enter the narrow gap between the low-lying mass and the ground. As if entering the inside of a stone mass, the interior space is a raw finished concrete material. Like a cave, the interior space reveals itself unpredictably. In the community space shared by residents, light falls from the sky through the empty void on the first floor. The community cafe, a stepped space, is a reversal of the general auditorium typology, and the space becomes wider toward the stage. We imagined many people standing on stage and talking rather than one person talking and many people listening. Between the roughness of the concrete, elaborately constructed the steel solid railing extends vertically. After passing through a little dark and cavernous hallway, opening the front door and entering the house, a completely bright space appears.
Other projects
