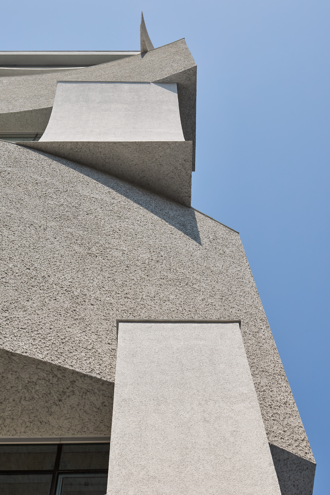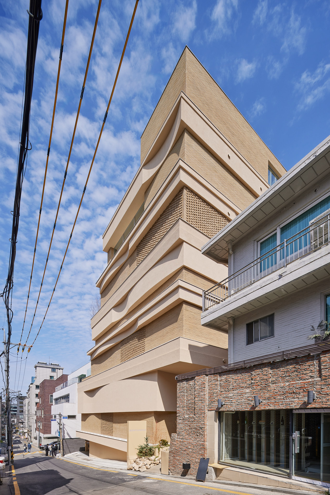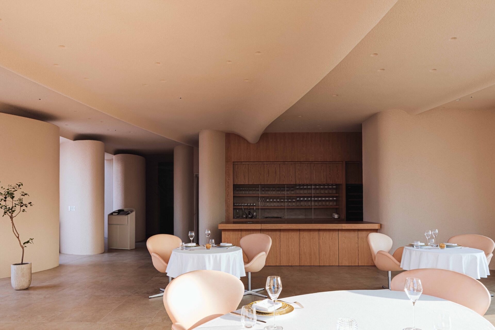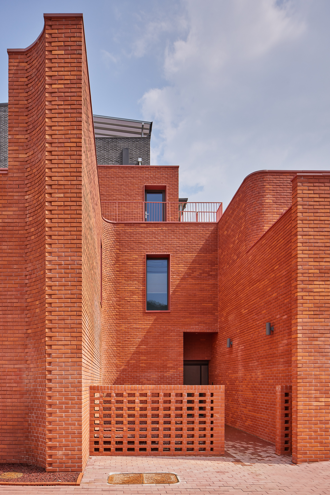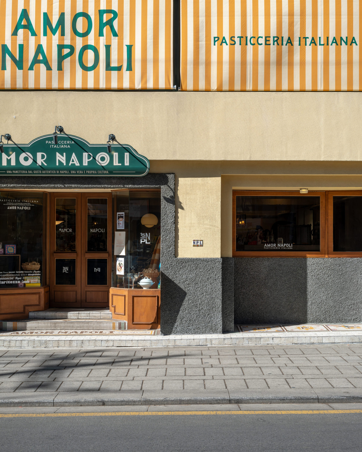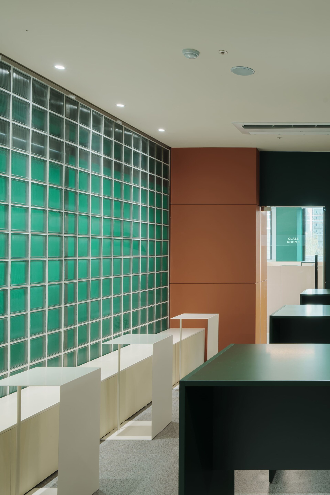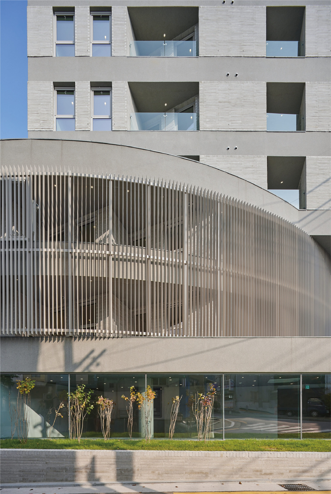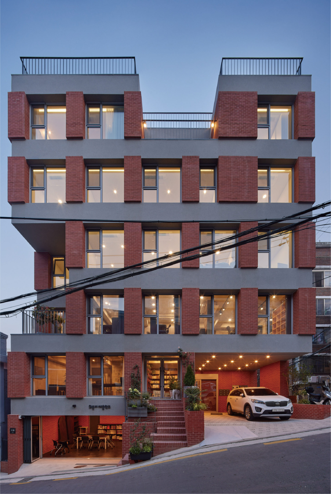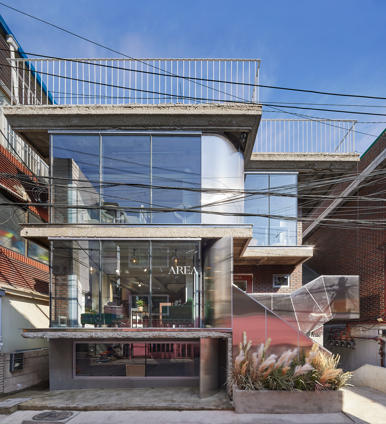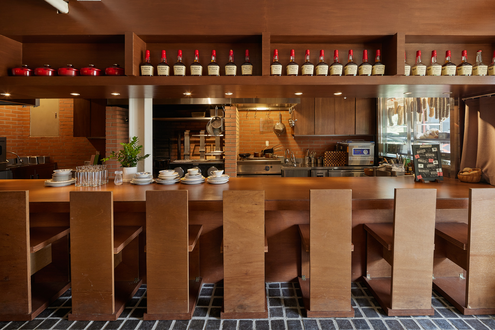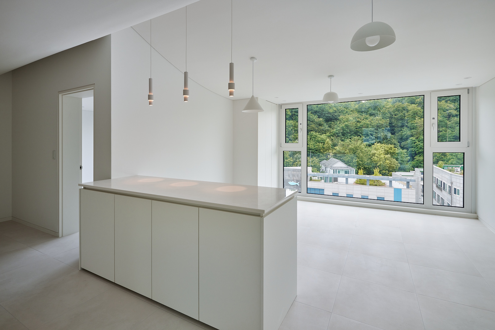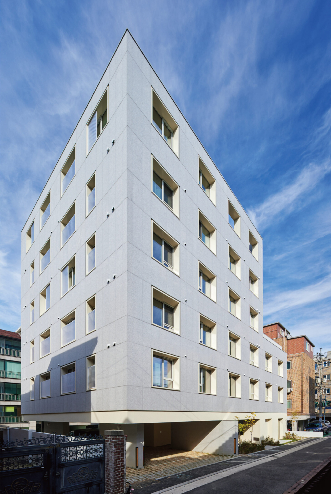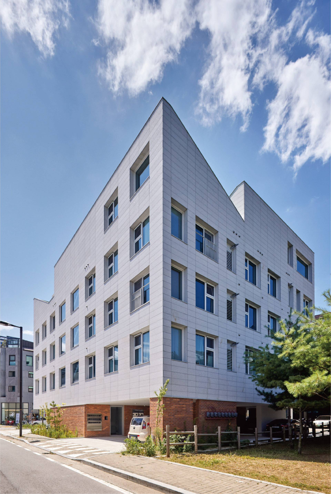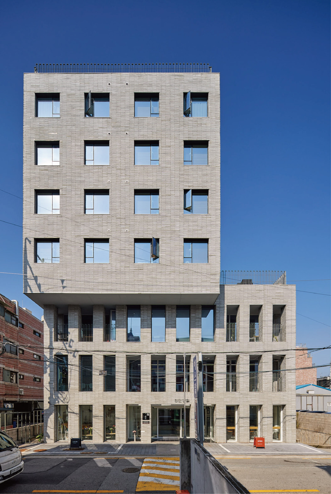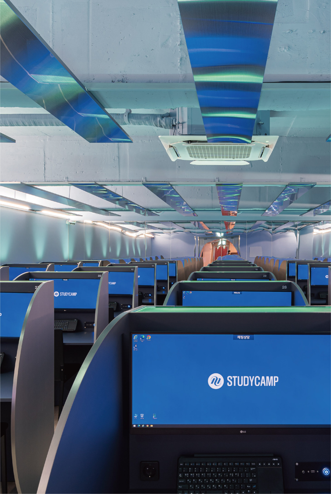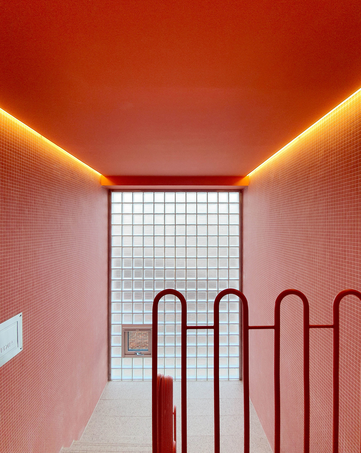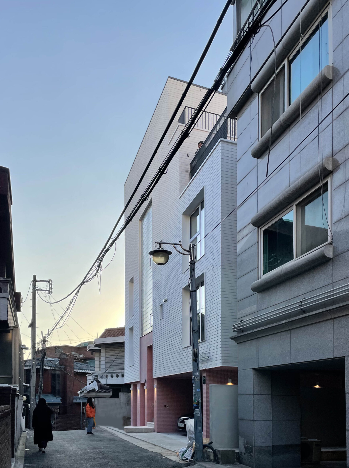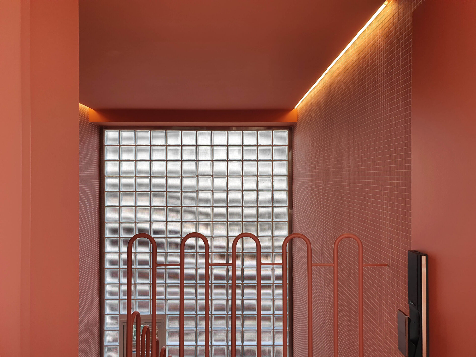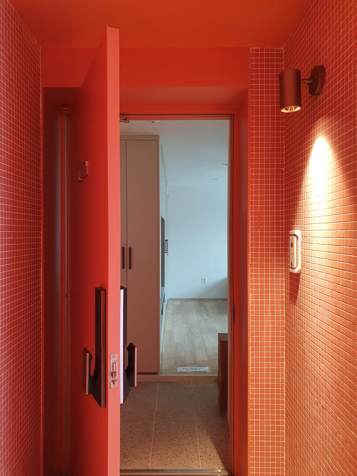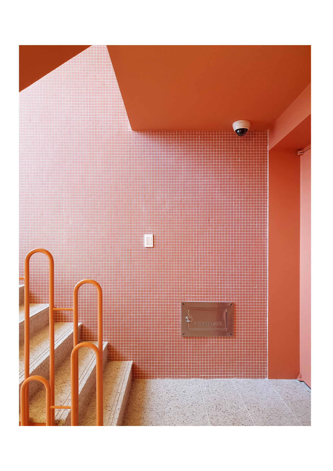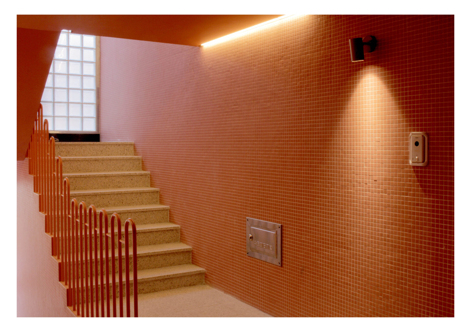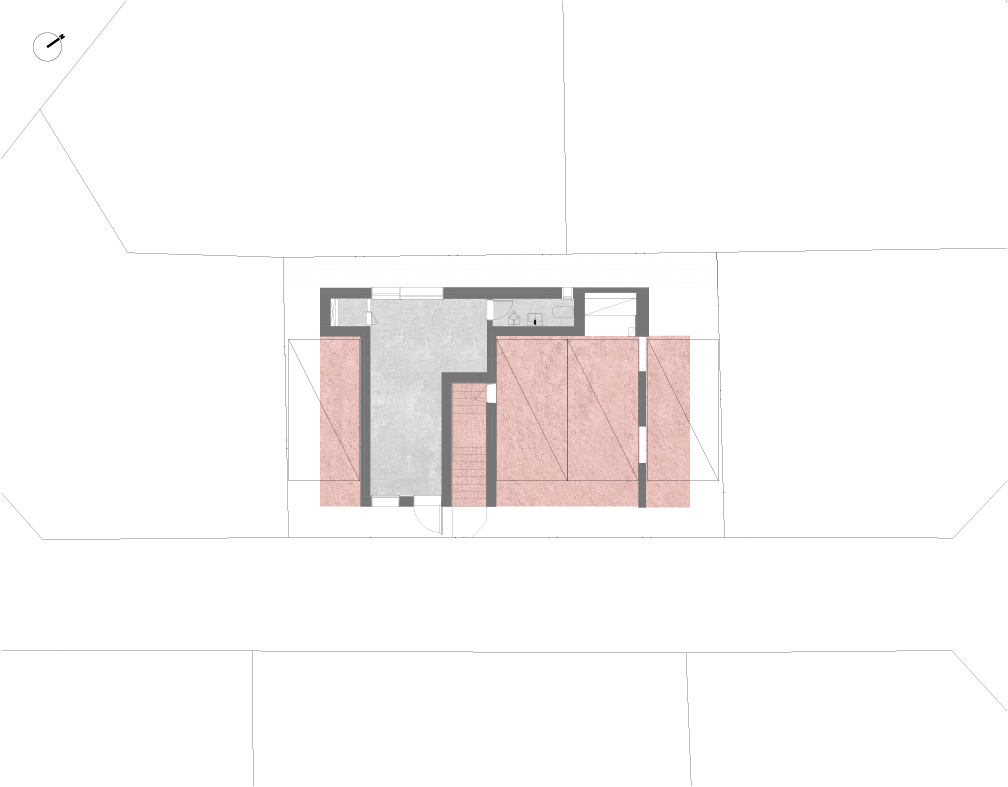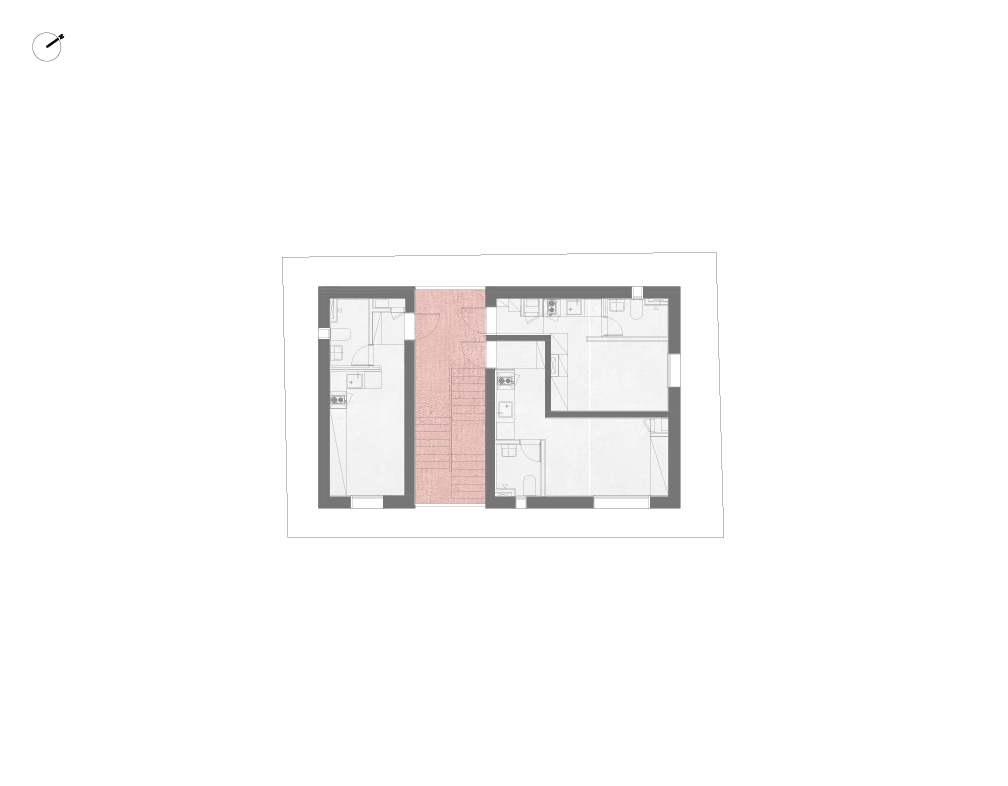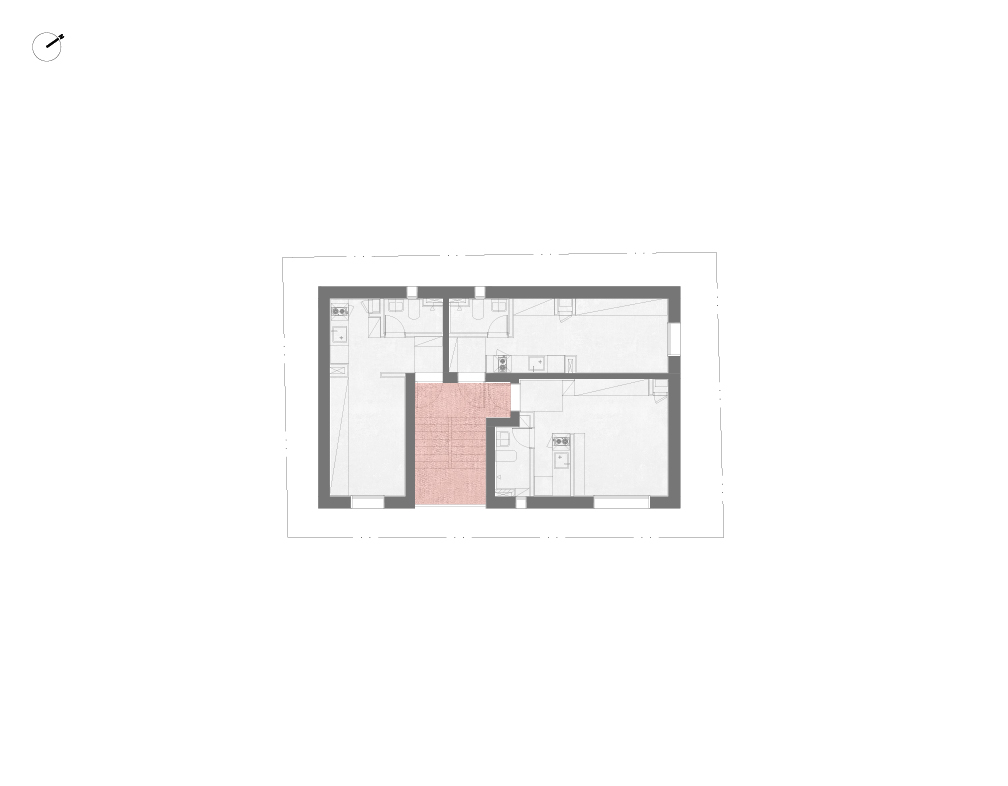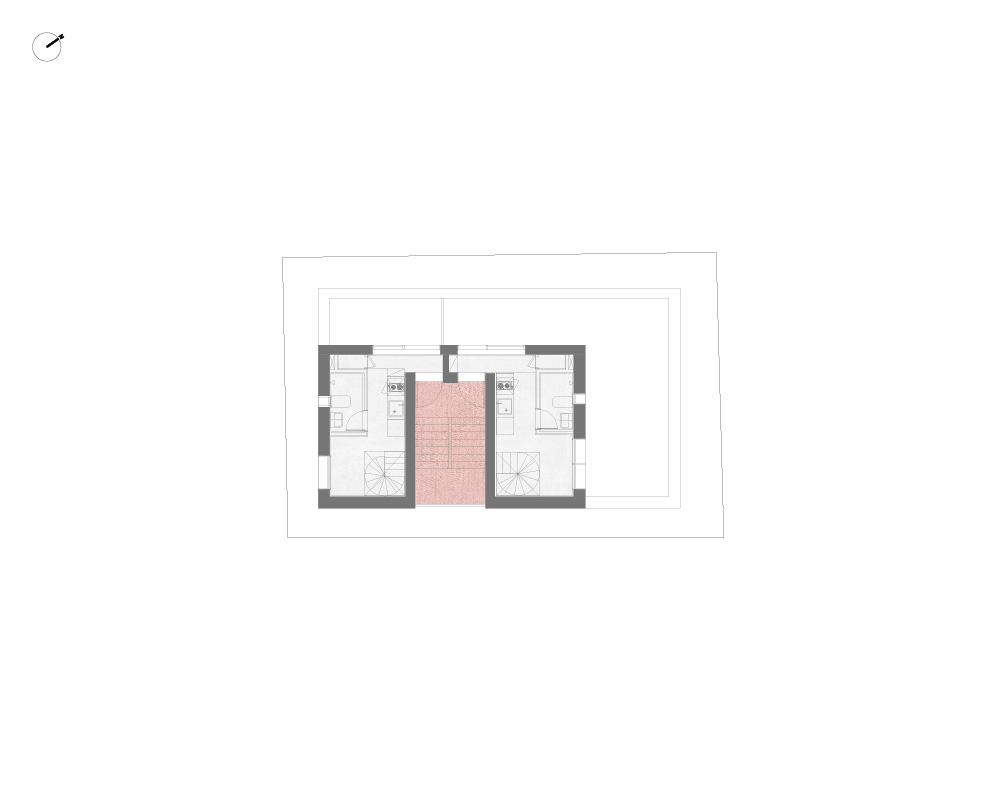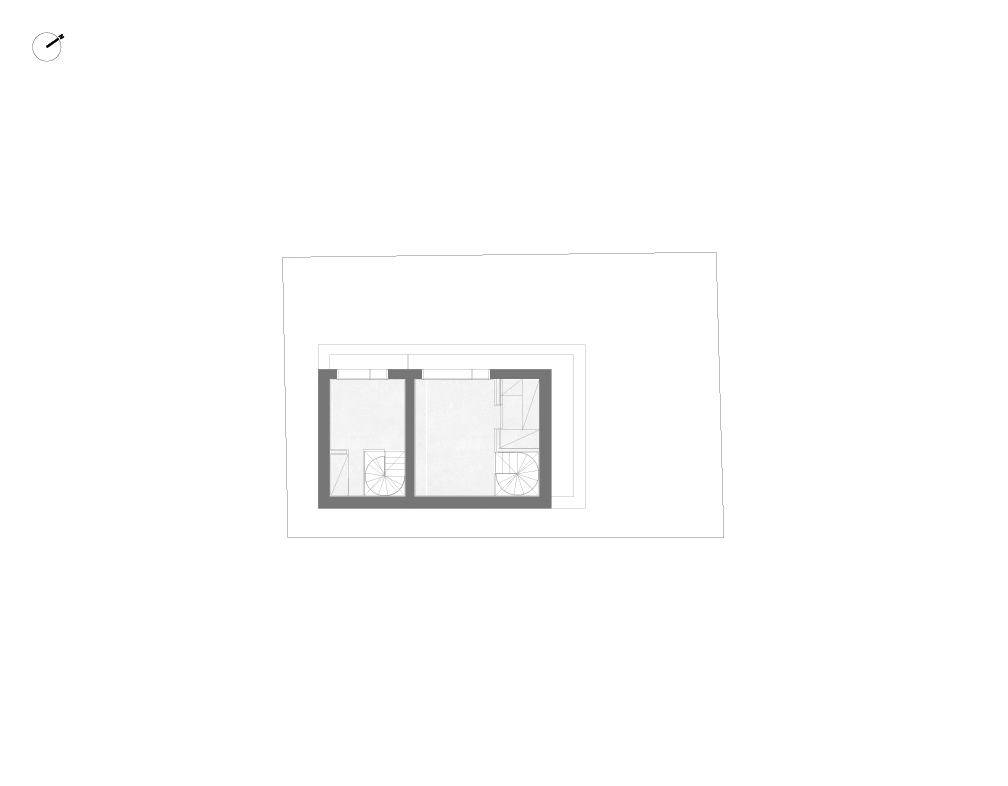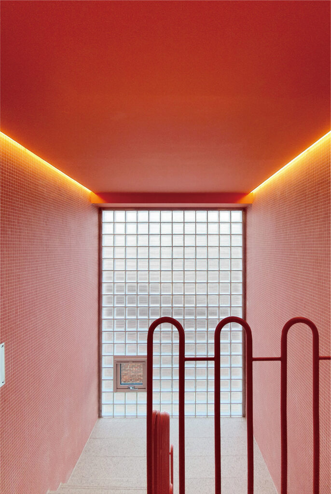
잠원동 공동주택
Design Director : K
Project Designer : S
Scale : 지상 5층
Area : 280sqm
Construction : ㈜다미건설
Principal use : 공동주택
서울 강남 신사역 근처에 위치한 총 8세대의 작은 다세대주택입니다. 신사역 대로변에서 점점 좁아지는 골목들을 지나, 그 길의 끝에 자리 잡고 있습니다. 신사역의 번화한 풍경과는 상당히 이질적인 그 골목길의 풍경에, 완전히 새로운 반전과 같은 존재감의 건물입니다. 이 건물은 일반적인 모두보다는 정확한 특정인을 대상으로 합니다. 신사동, 압구정 거리를 다니는 반짝반짝 빛나는 사람들이 타겟입니다. 그들의 친구들도 초대하고 싶은 개성 강한 공간으로 계획했습니다.
골목으로 들어오는 순간 낮과 밤 서로 다른 매력을 드러냅니다. 낮에는 뽀얀 흰색 벽돌 배경에 필로티부터 계단실로 조형적으로 연결되는 핑크색 보이드 공간이 자신의 색채를 드러냅니다. 밤에는 유리 블럭에서 새어 나오는 전구색 빛이, 이 건물과 골목길을 따듯하게 비춰 줍니다. 온통 눈에 띄는 색깔로 칠해진 필로티는 주차장보다는 포토 스튜디오로 디자인되었습니다. 출입구로 들어서며 만나는 계단실은 낮에는 유리블럭에 투과된 산란광과 핑크색의 조화로 산뜻하게 감싸주고, 밤에는 전구색의 조명으로 인해 조금 더 안락한 느낌이 듭니다. 계단을 올라가며 잡는 난간도 동글동글 부드럽게 만져집니다.
그 공간의 끝에 새하얀 각 세대들이 자리 잡고 있습니다. 작은 세대들이지만, 모두 각자 다른 개성을 가진 평면들로 계획되었습니다. 저층은 외부에 면한 환경에 따라 컴팩트, 스튜디오, 아일랜드 형으로 디자인되었습니다. 고층에는 최소형 로프트가 있습니다. 7평의 작은 듀플렉스 로프트 하우스로, 원형 계단은 동선이자 집안의 가구적 오브제입니다.
It is a small multi-family house with a total of 8 households located near Sinsa Station in Gangnam, Seoul. It is located at the end of the road after passing narrow alleys along the roadside of Sinsa Station. It is a building with a completely new reversal of presence in the scenery of the alleyway, which is quite different from the bustling scenery of Sinsa Station. This building is aimed at specific people rather than everyone in general. The hipster people in Sinsa-dong and Apgujeong streets are the target. We planned a space with a strong personality that their friends would also like to invite.
The moment you enter the alley, it reveals different charms during the day and at night. During the day, the pink void space that is formatively connected from the piloti to the staircase on the white brick background reveals its own color. At night, light from glass blocks warmly illuminate the building and alleyways. Painted in striking colors, Piloti is designed as a photo studio rather than a parking lot. The stairwell you meet as you enter the entrance is freshly wrapped in the harmony of pink and scattered light transmitted through the glass block during the day, and at night, the light gives you a more comfortable feeling. The railing you grab while going up the stairs is also soft to the touch.
At the end of that space, each white house is located. They are small house, but they are all planned with different personalities. The lower floor is designed as a compact, studio, or island type according to the environment facing the outside. The upper floors have the smallest loft. This is a small duplex loft house of 20sqm. The circular staircase is a furniture object in the house.
Other projects
