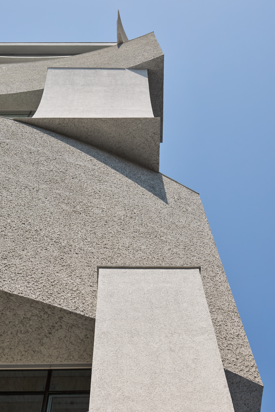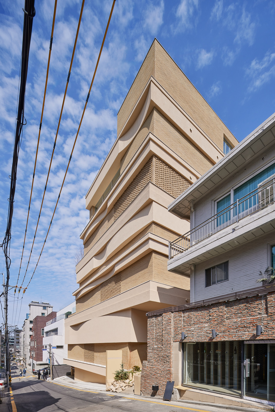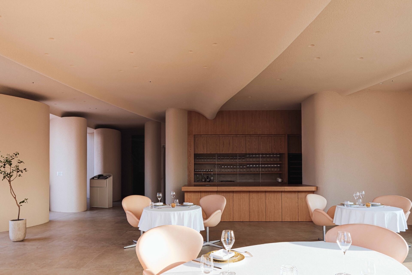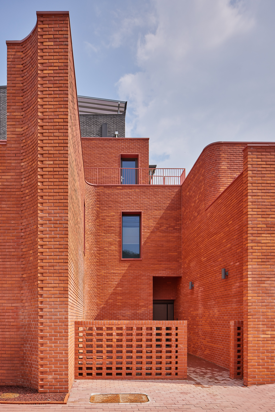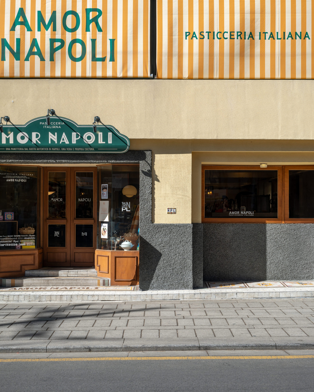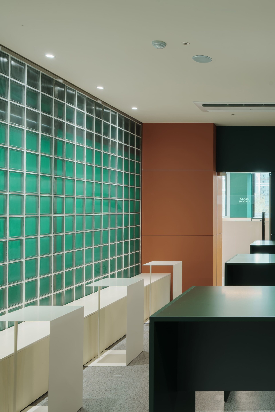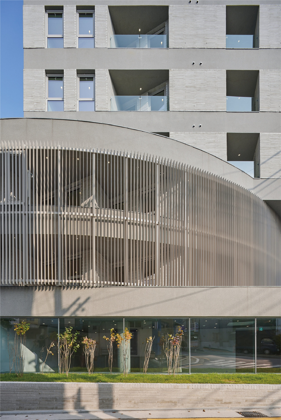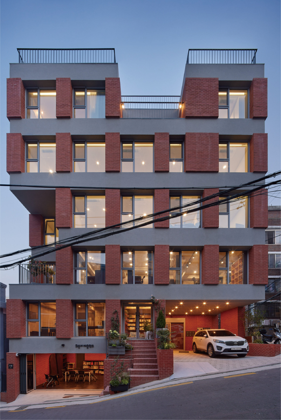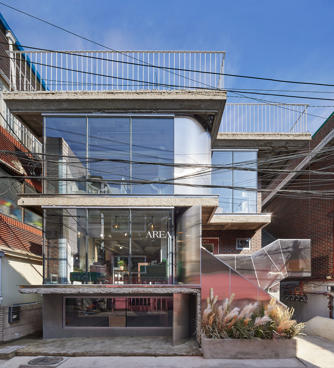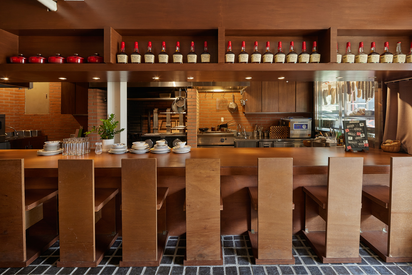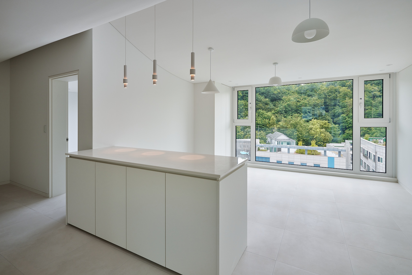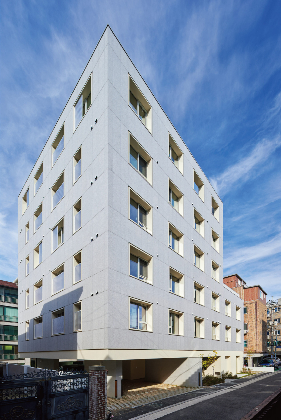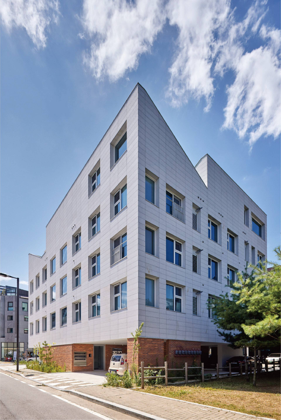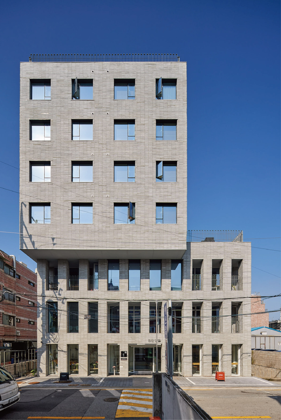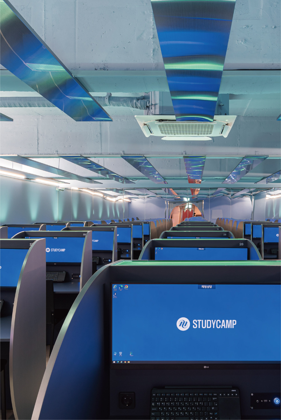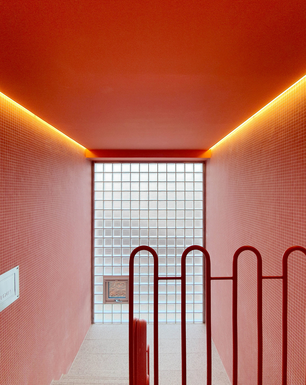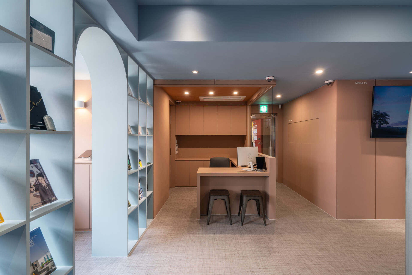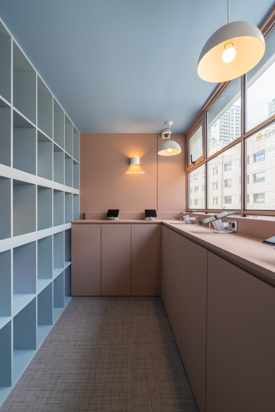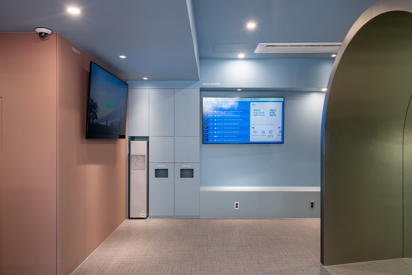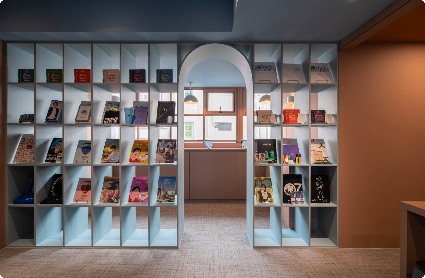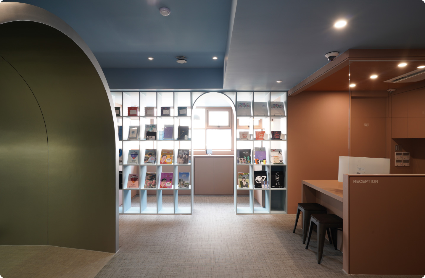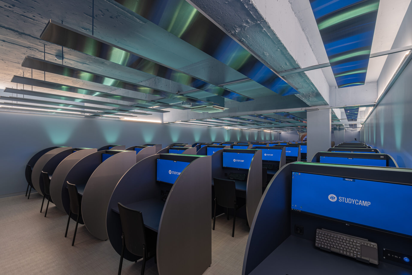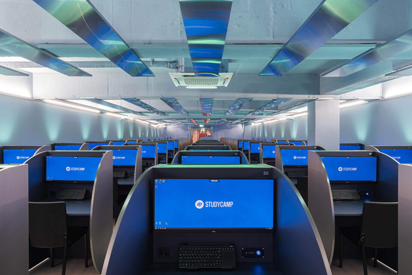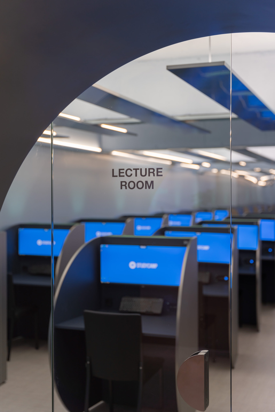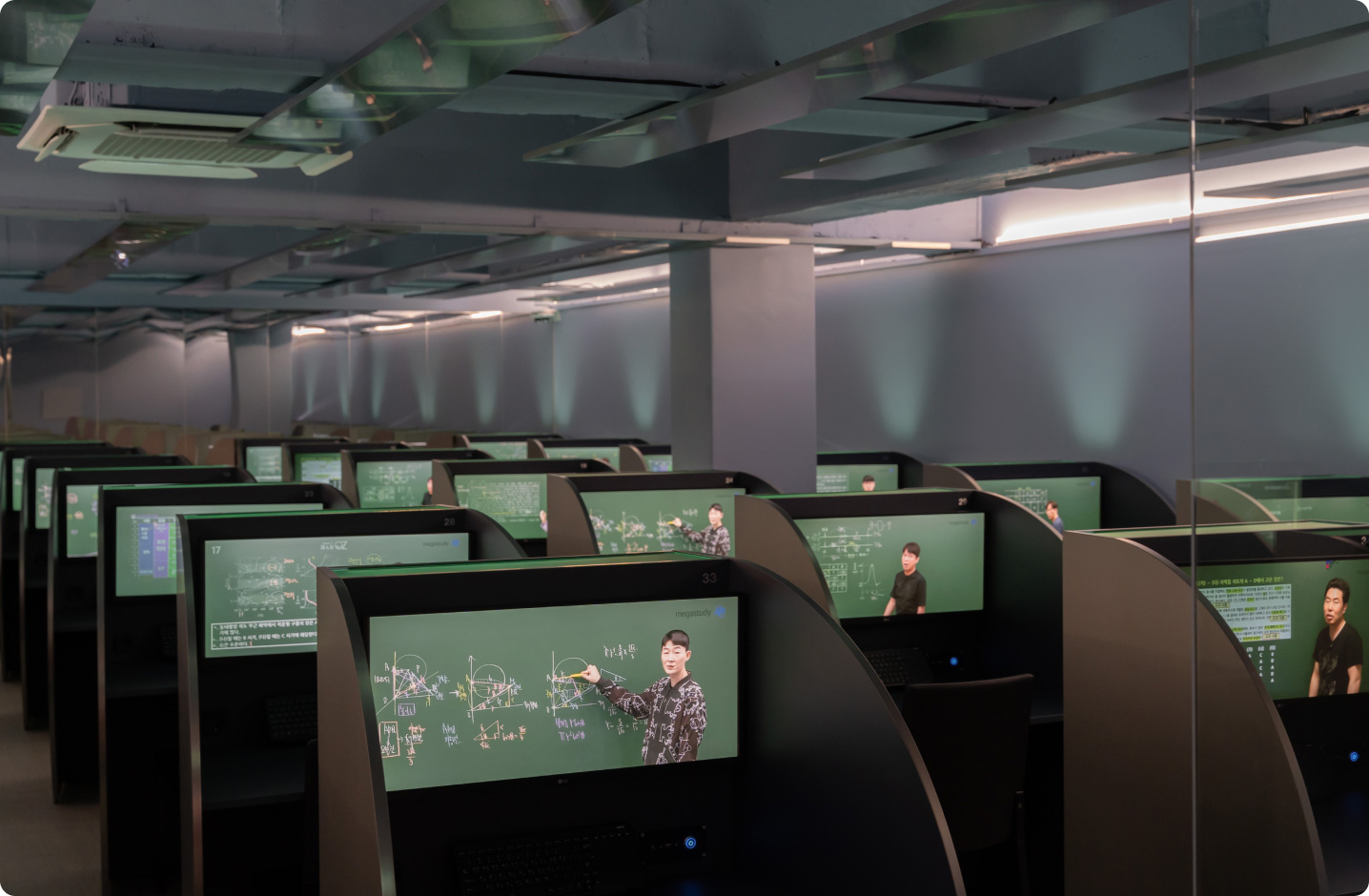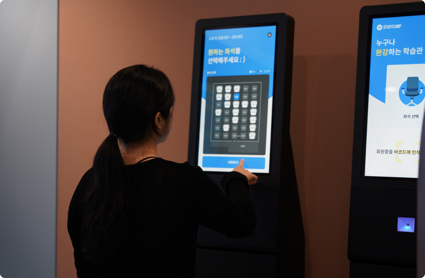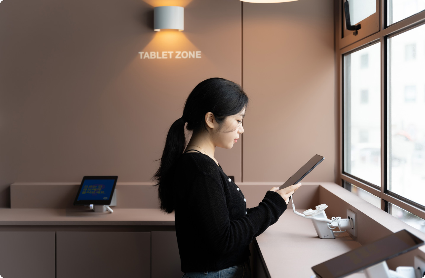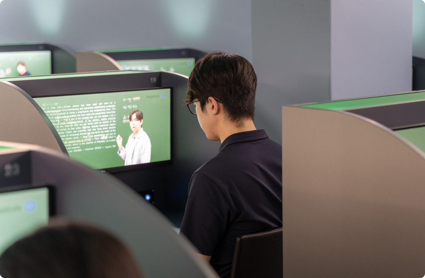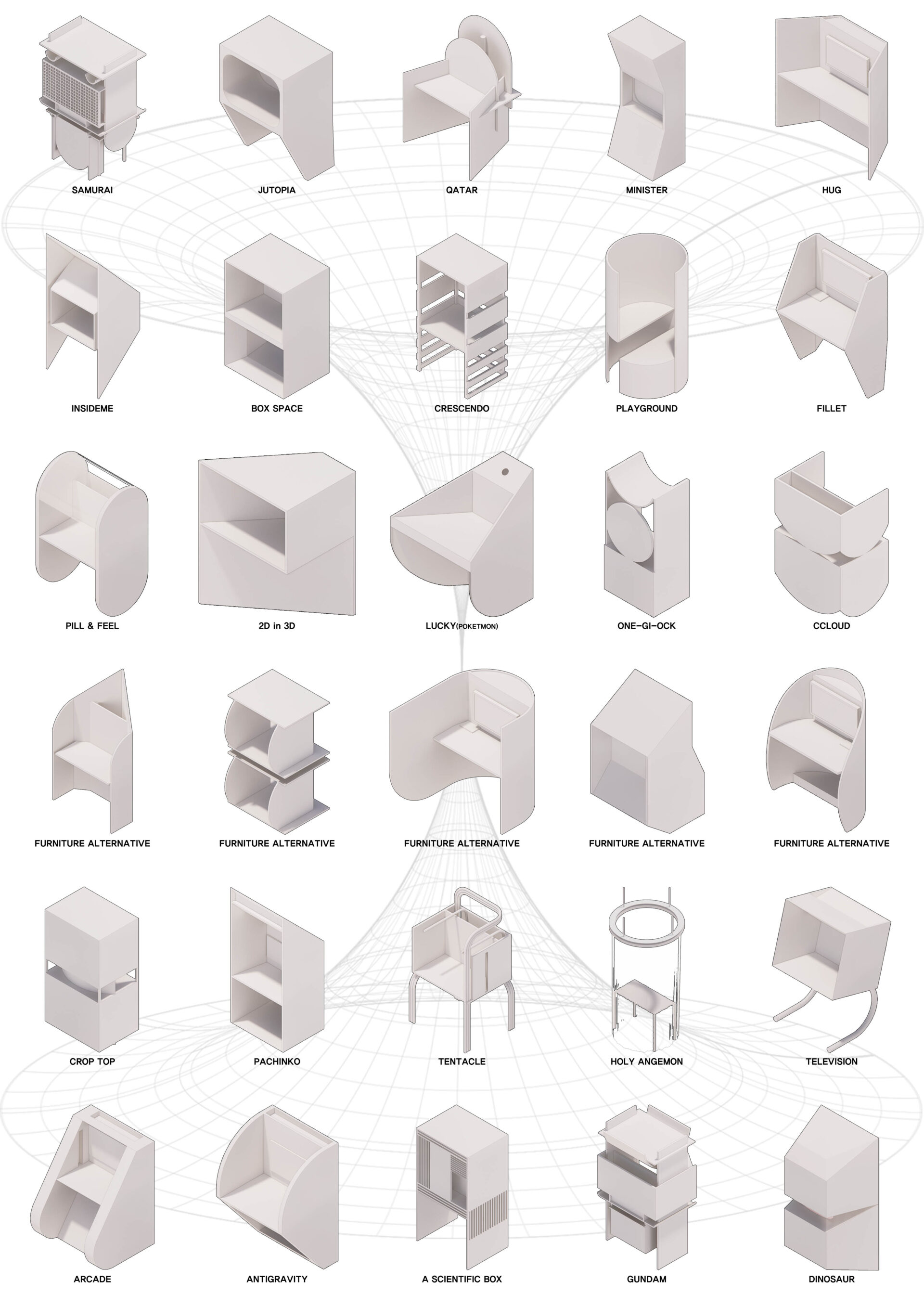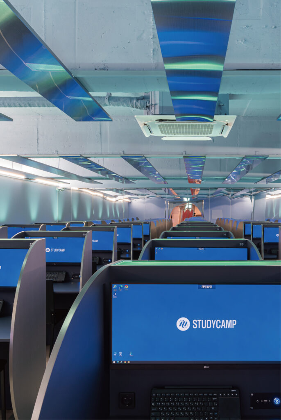
메가스터디 스터디캠프 잠실, 강서
Design Director : K
Project Designer : S + J
Assistant Designer : V
Area : 130sqm
Client : .메가스터디, 아토스터디
Construction : 디자인하울
Photo : ATO
메가스터디 스터디캠프는 온라인 강의를 오프라인 공간에서 듣는 다소 역설적인 플랫폼입니다. 우리는 모두 개인적이고 능동적인 삶을 추구하지만, 때로는 집단 속에서 규칙적인 생활이 필요할 때도 있습니다. 이 공간의 주 이용자는 동질감에서 힘을 얻고 관리받기를 원하는 학생들입니다. 따라서 공간 기획의 출발점도 이러한 역설적인 공간을 요구하게 된 학생들의 심리를 이해하는 지점에서 시작되었습니다.
관리형 독서실과 PC방 사이의 새로운 공간 유형으로 자리 잡기 위해, 독서실의 고요한 느낌과 PC방의 미래적이거나 사이버적인 느낌 사이에서 발전되었습니다. 시설은 정확히 두 개의 공간으로 구분됩니다. 한 공간은 주 사용자인 학생들이 편안하게 방문할 수 있는 라운지 공간이며, 다른 공간은 온라인 공간을 듣는 강의실입니다. 라운지는 편안하고 열린 환경을 목표로 하고, 강의실은 학생들이 집중할 수 있는 분위기를 조성합니다.
공간 기획의 모티브는 오래된 도서관의 거대한 열람실이나 SF 영화 속 아주 효율적인 삶을 살고 있는 미래의 공간의 모습입니다. 공간의 이용자가 전체 속의 일부가 되어 그 속에서 일체감과 해방감을 느꼈으면 했습니다. 라운지는 따듯하고 아늑한 분위기로 구성되었고, 그 사이를 연결하는 전이 공간은 새로운 세계로 학생들을 안내합니다. 강의실은 차가운 재료, 금속, 강한 수평성, 규칙성, 반사되는 면을 통해 개별 요소들의 반복과 대칭, 질서정연한 무한한 공간으로 기획했습니다. 강의실 안의 가구는 개인의 영역을 전체 안에서 규정합니다. 학생들을 우주 같은 공간 안에서 몰입의 순간에 빠져듭니다.
Megastudy Study Camp is a kind of paradoxical platform to see online lectures in an offline space. We all pursue an individuality and independency, but sometimes we need a regularity in a group. The main users of this space are students who want to be empowered and managed. Therefore, the starting point of spatial planning also started from the point of understanding the psychology of the students who came to demand such a paradoxical space.
To establish itself as a new type of space between a managing study library and a PC room, it has evolved between the serene atmosphere of a library and the futuristic atmosphere of a PC room. The facility is divided into exactly two spaces. One space is a lounge area where the main users, students, can comfortably visit, the other is a lecture room listening to the online space. The lounge aims to be a comfortable and open environment, while the classroom creates an atmosphere where students can concentrate.
The motif of space planning is a huge reading room in an old library or a future space where people live a very efficient life in SF movies. We wanted the user of the space to become a part of the whole and feel a sense of unity and liberation in it. The lounge has a warm and cozy atmosphere, and the transition space connecting them takes students into a new world. The Lecture room is designed as an infinite space in which individual elements are repeated, symmetrical, and ordered through cold materials, metal, strong horizontality, regularity, and reflective surfaces. The furniture in the lecture room defines the individual domain within the whole. Students are sunk in a moment of immersion within a space.
Other projects
