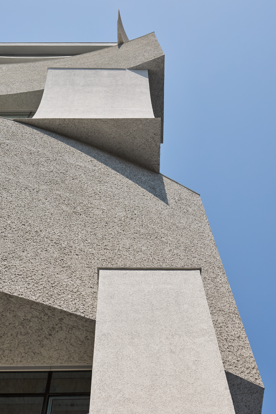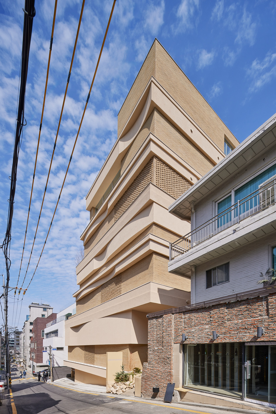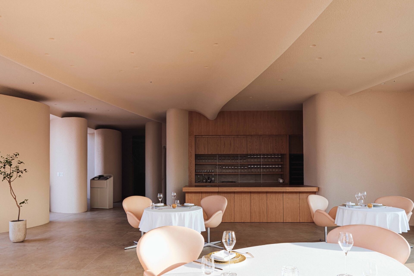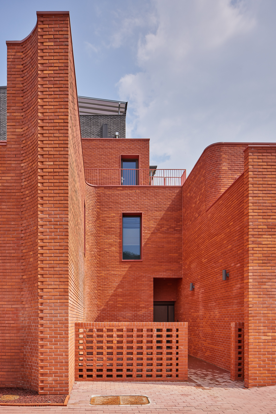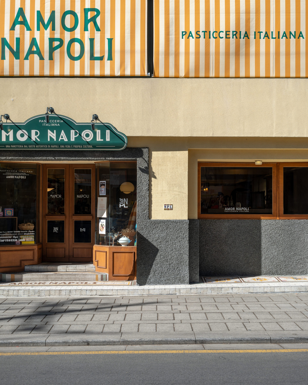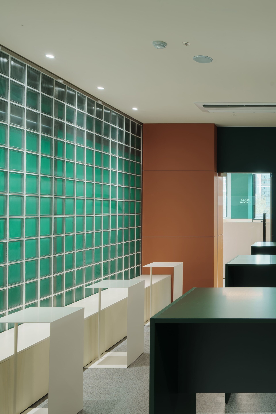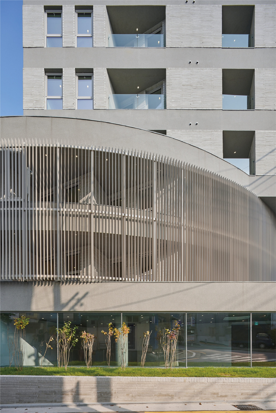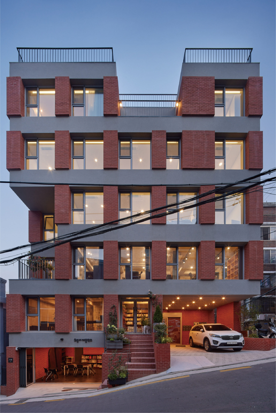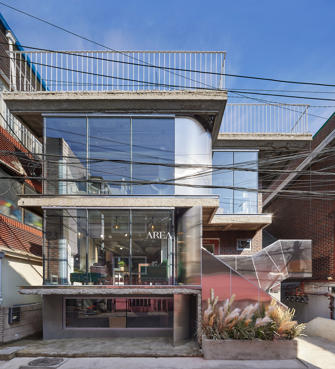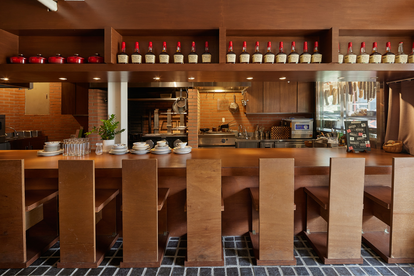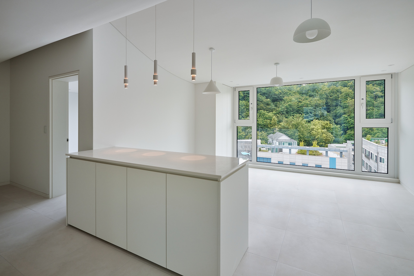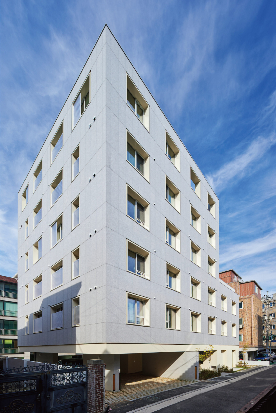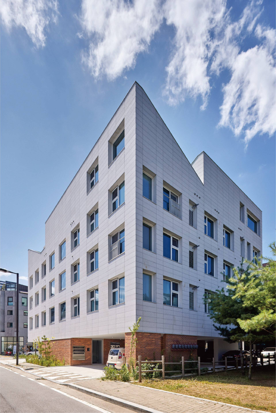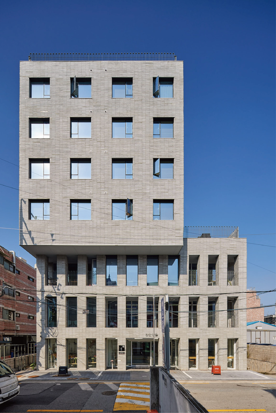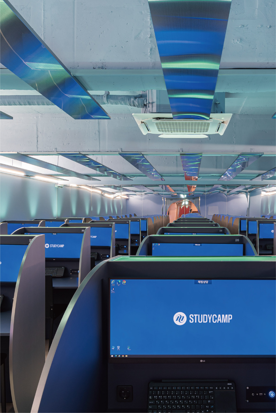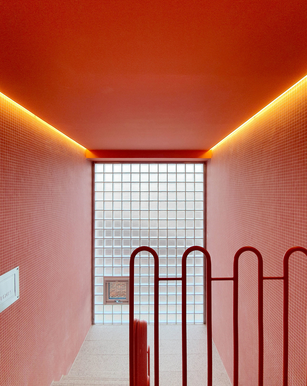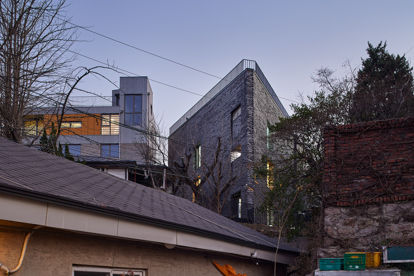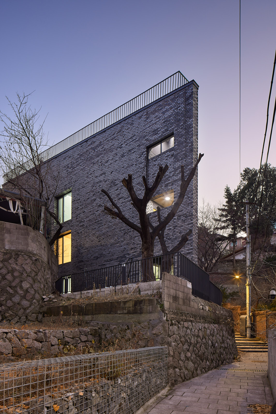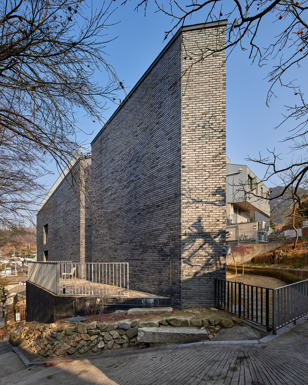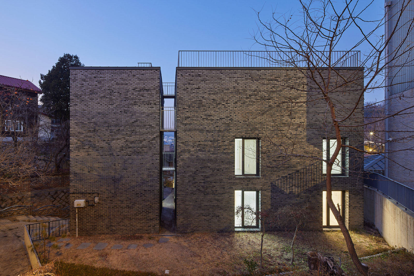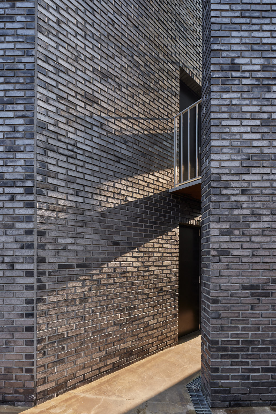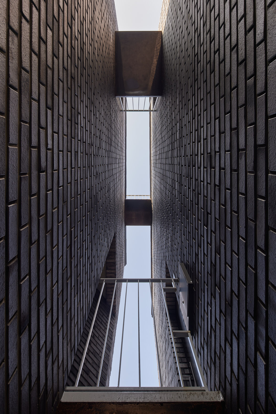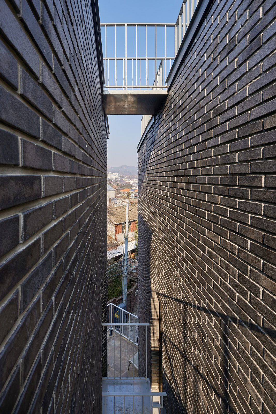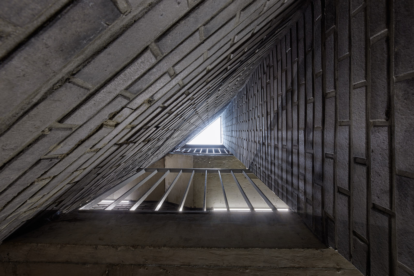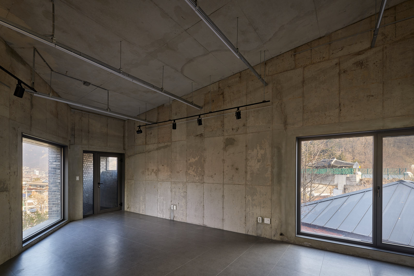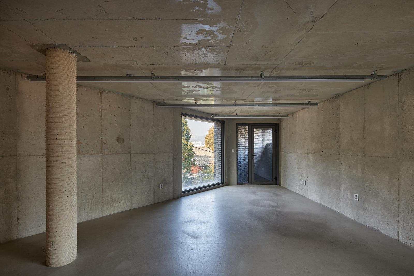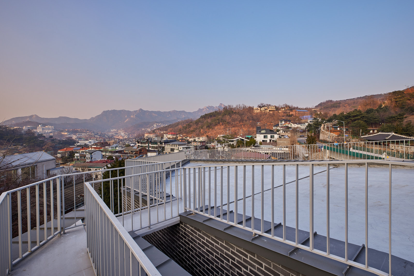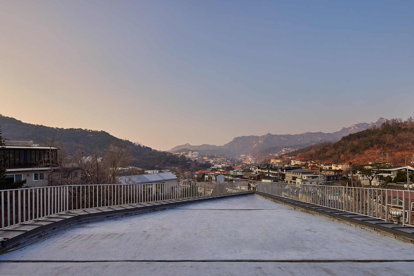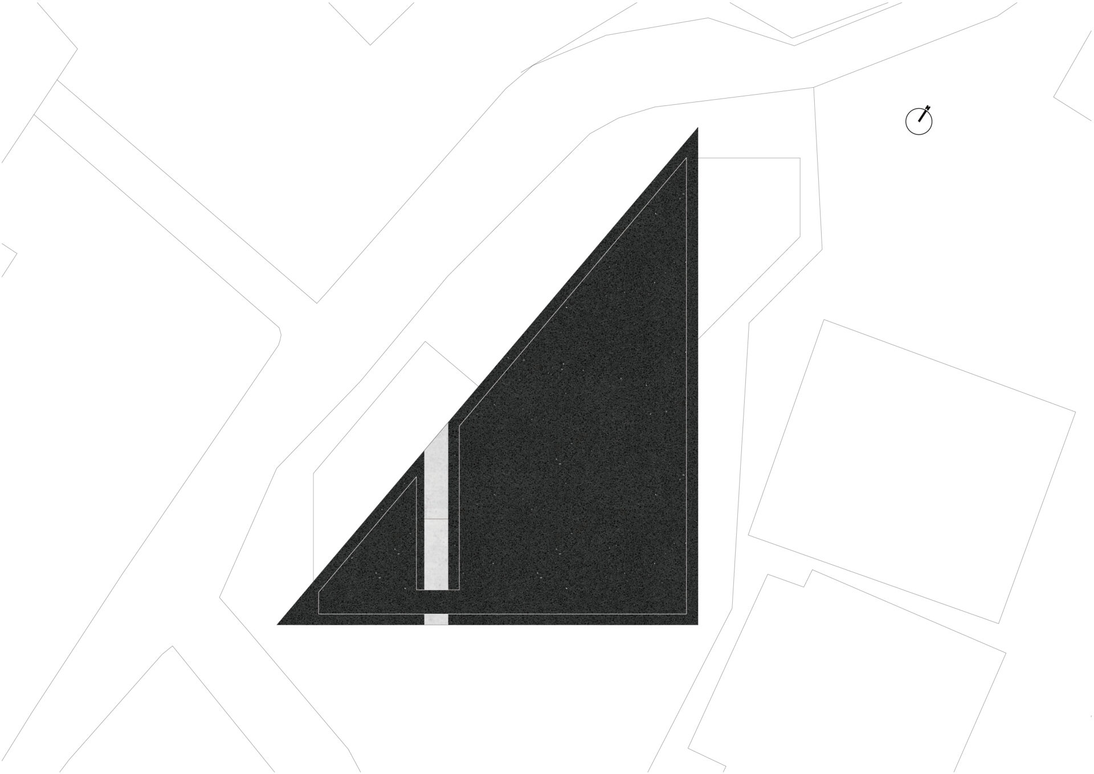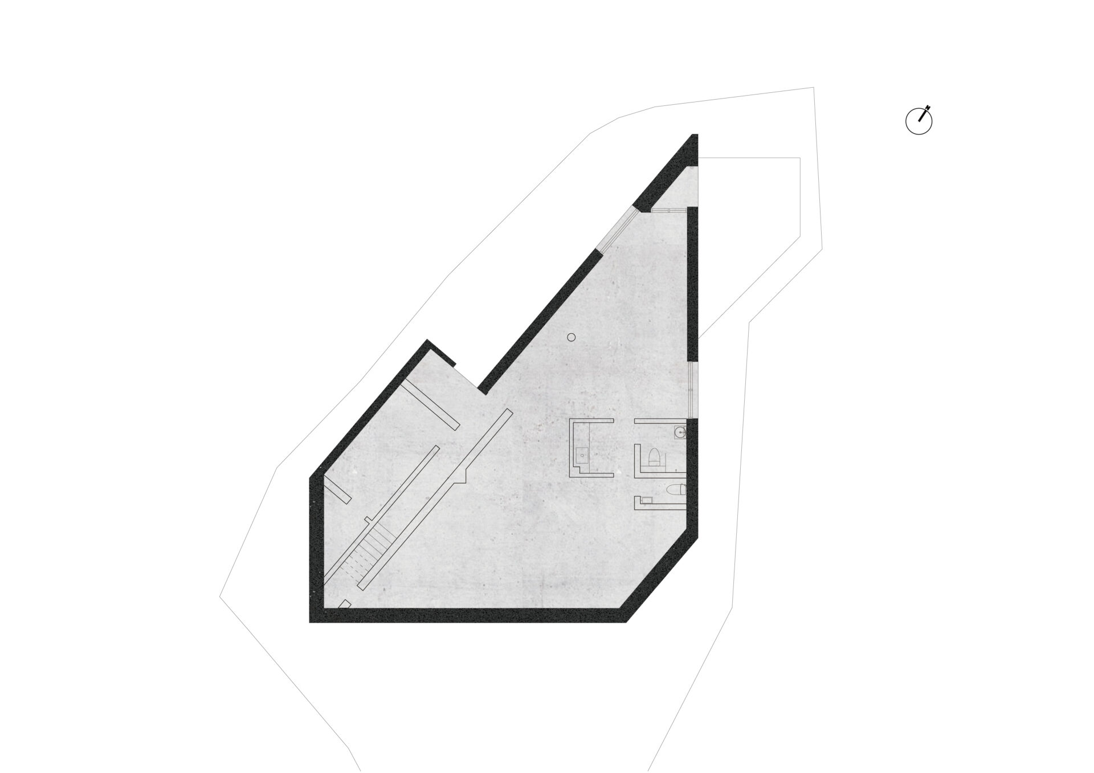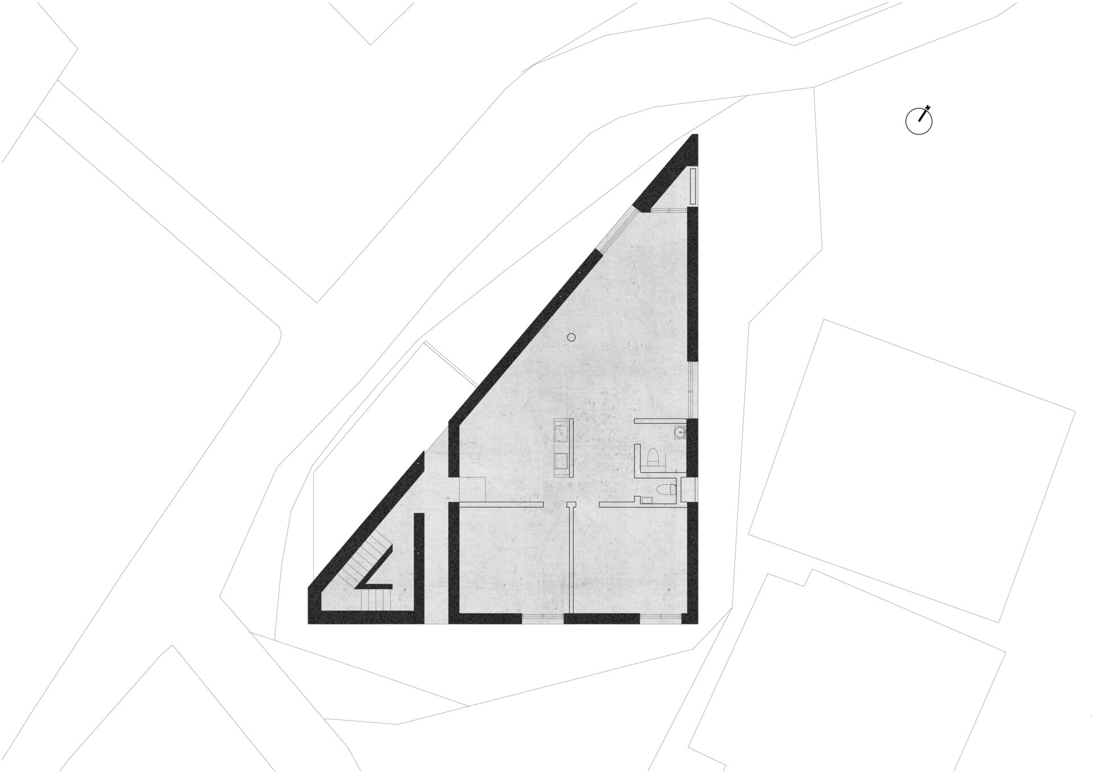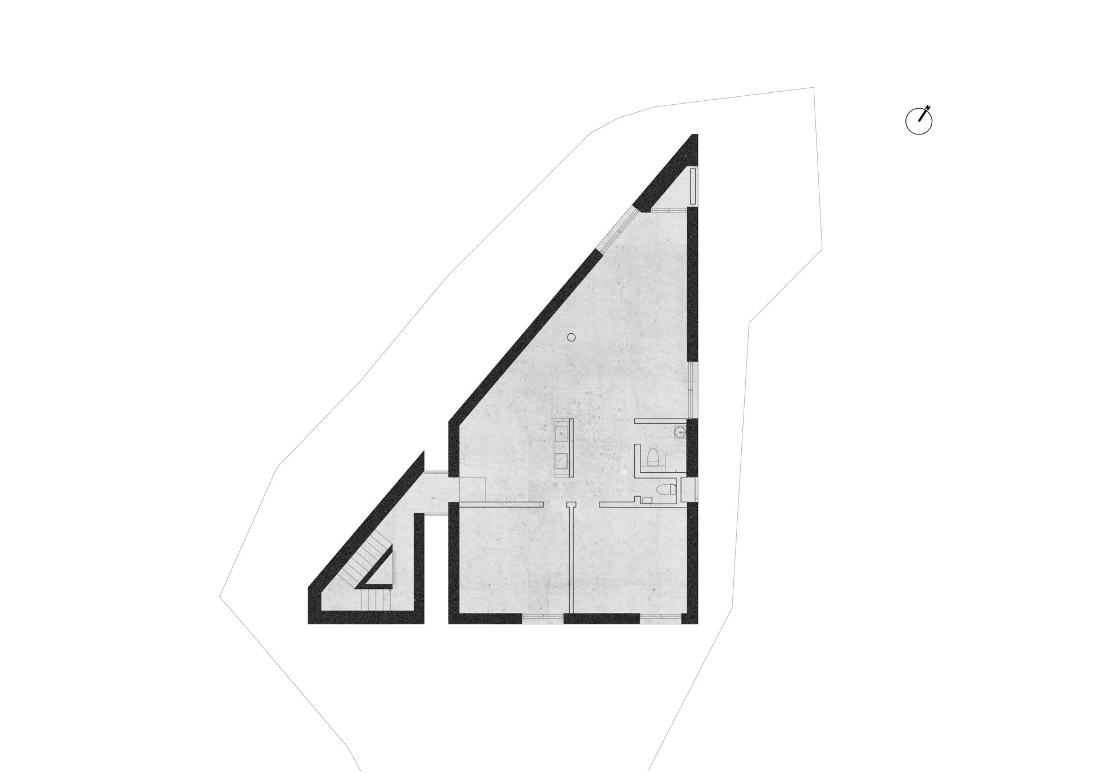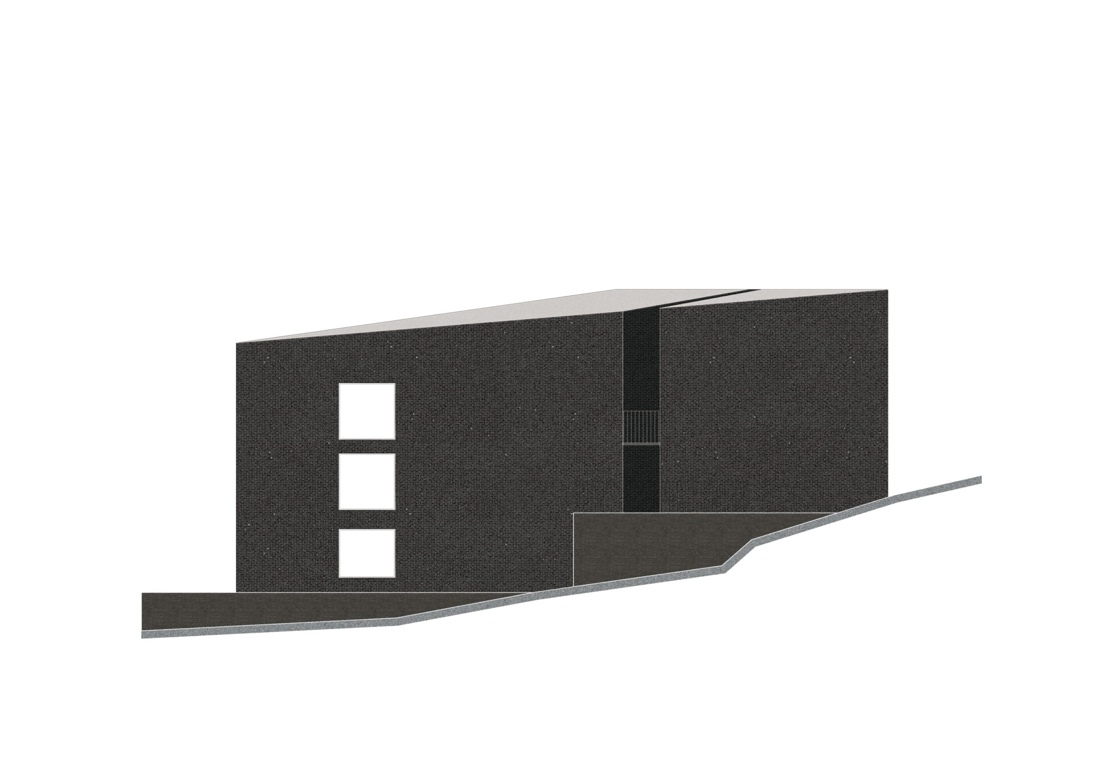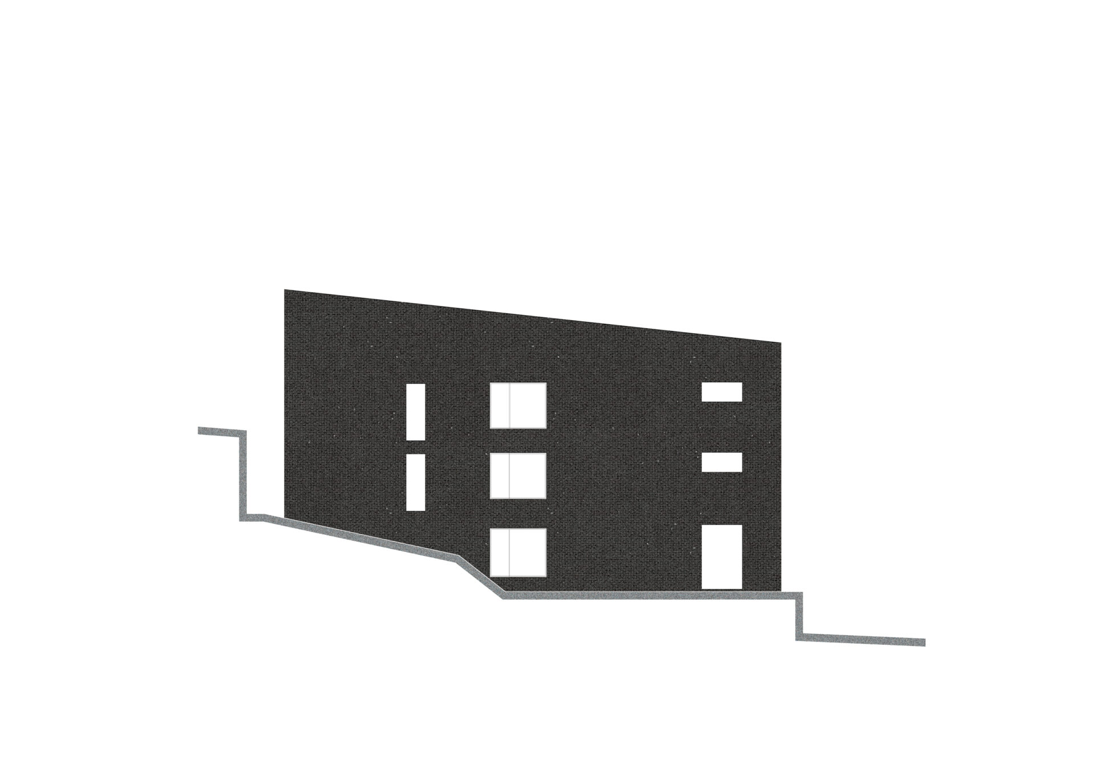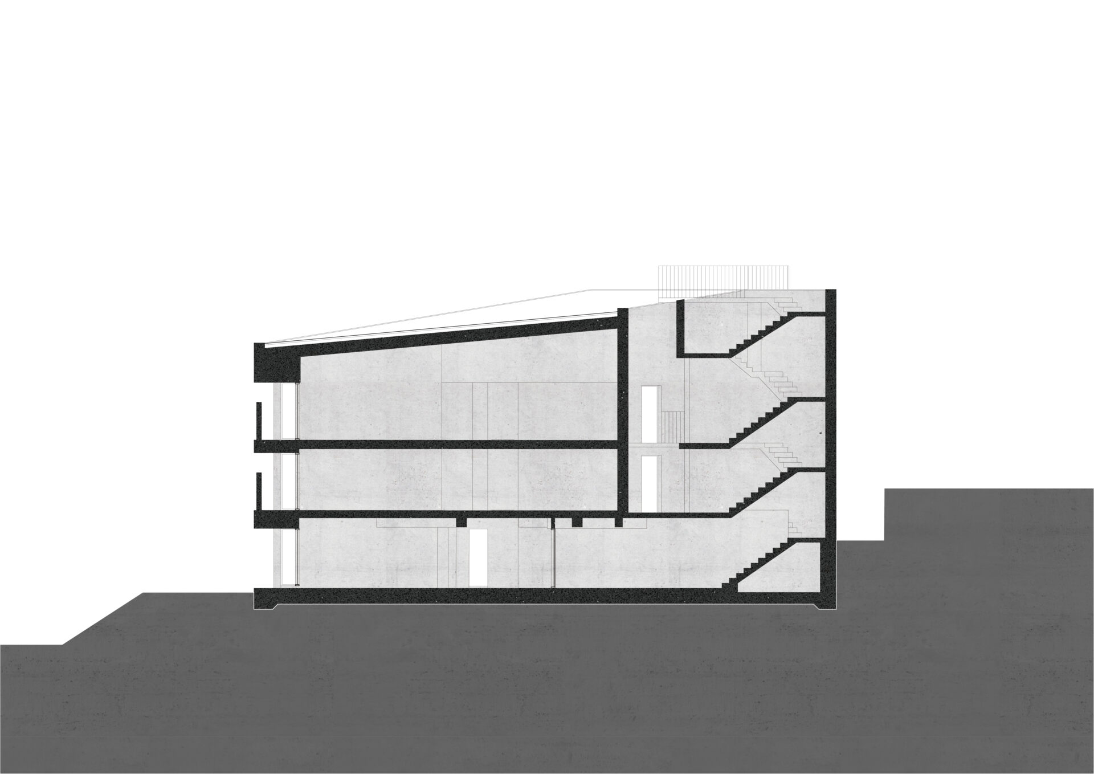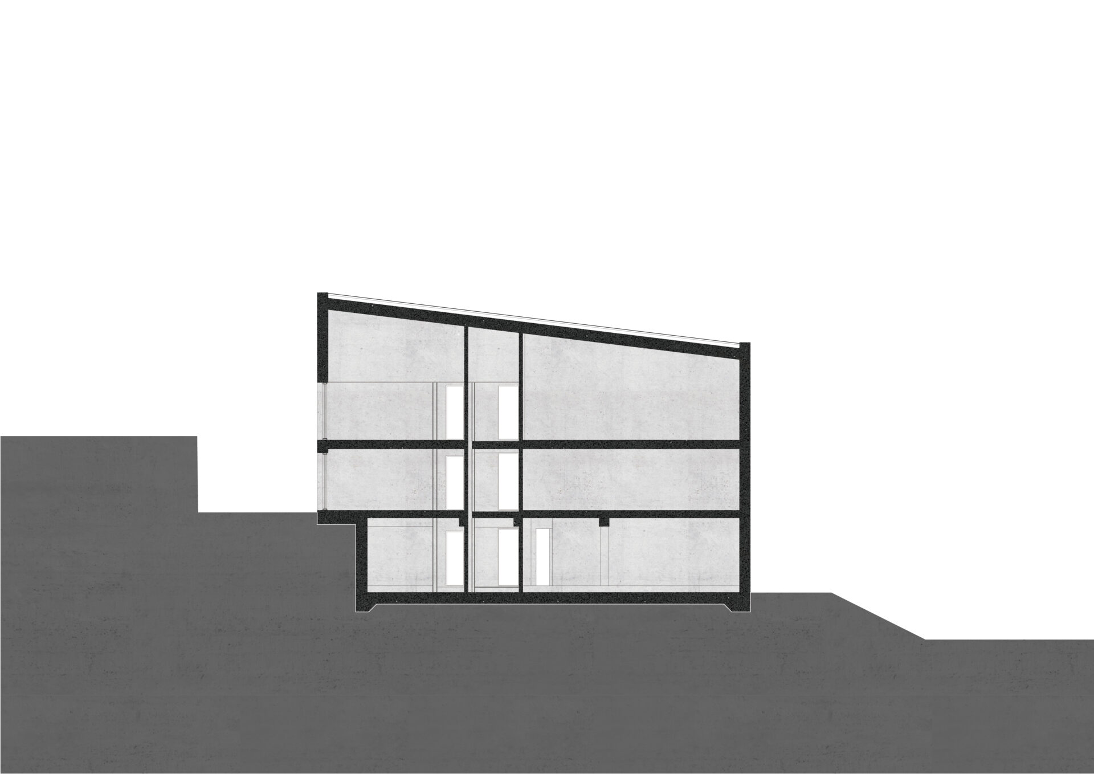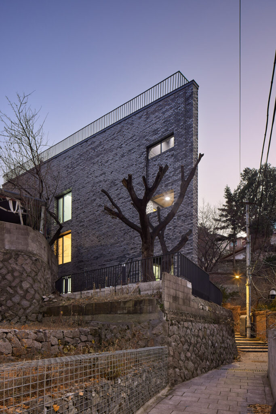
부암동 시소프로젝트
Design Director : K
Project Designer : K+ L
Scale : 지하 1층 / 지상 2층
Area : 420sqm
Client : 아이부키
Construction : 동경건설
Photo : 노경
부암동 시소는 ADO의 첫 프로젝트 중 하나입니다. 사진은 건물이 완공된 지 5년 정도 후인 겨울에 촬영되었습니다. 도시재생 프로젝트의 일환으로 시작되었고 지역성, 로컬리티 라는 주제와 관련된 고민을 작은 건물에 구현하려고 했습니다.
부암동은 자생적으로 성장한 도시인만큼 직교 기반의 도시적 맥락과는 다르게 건물들이 다-방향적이며, 이는 지역 전체의 경사와 맞물려 다양한 풍경을 만들어 냅니다. 이런 조건으로 인한 건물의 외부-지각적인 변화와 파편을 내부 시퀀스까지 연결하려고 했습니다.
직각 삼각형의 단순하고 기하학적인 형태인 이 건물은 전체상을 감추고 오직 부분들을 보여 주면서 주변으로부터 다양한 규모로, 다양한 높이로, 다양한 거리로 경험됩니다. 건물들의 각 층을 연결하는 계단실은 숨겨져 있지만 물리적으로 개방되어 있습니다. 이 계단실의 좁고 높은 공간적 경험을 통해 옥상 마당으로 연결됩니다.
옥상 마당에서 다-방향적인, 부분적인 경험이 전체상으로써 통합됩니다. 삼각형의 형태가 특정한 방향을 강하게 지시하며 파편화된 경험에 정점이 위치합니다. 건물이 한 가지 분명한 방향을 가지고, 넓게 펼쳐진 대지의 지형과 연결되며, 좁았던 계단실의 공간 경험을 거대함의 감각으로 전환시킵니다. 홍지동 신영동으로 연결되는 거대한 지형의, 골짜기와 정확히 일치하는 축을 가지며 어떤 특정한 풍경을 가리키면서요.
The ‘Buam-dong SISO Project’ is one of our early projects. The photo was taken in the winter, about five years after the building was completed. It started as part of the Urban Regeneration Project of Seoul so we tried to implement subject of locality of architecture in a small building.
Buam-dong is a self-grown city located in the old downtown of Seoul. The buildings are multi-directional unlike the orthogonal-based urban context. Multi-directionality of buildings and the slopes of the region creates various perception about buildings. We tried to link the external-perception of the building to the internal sequence due to these conditions.
Building is simple, geometric form of a triangle, is experienced at various scales, at various heights, at various distances from the surroundings, concealing the whole image and only showing the parts of the entire building. The stairwell connecting each floor of the building is hidden but physically open. The narrow and vertical spatial experience of this staircase leads to the rooftop.
On the rooftop, the multi-directional, partial experience is integrated as a whole. The shape of the triangle strongly directs a specific direction. The building has one clear direction, connected with landscape of the region in a macro scale, and converts the narrow space experience of the stairwell into a sense of grand landscape. It has a hidden axis that corresponds exactly to the valley of the topography, which is a huge terrain that connects Hongji-dong and Sinyeong-dong, and points to a specific scenery, hoping that remains.
Other projects
