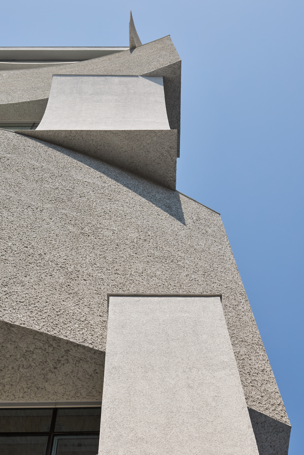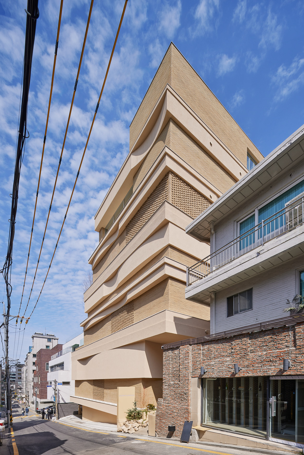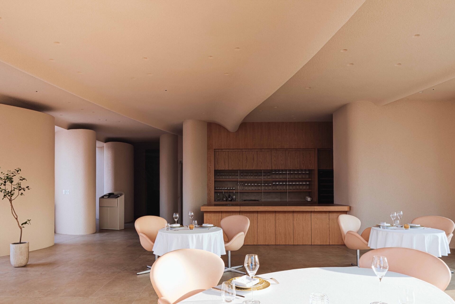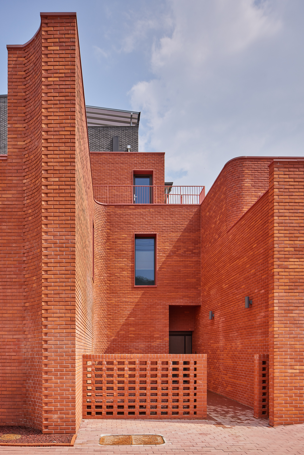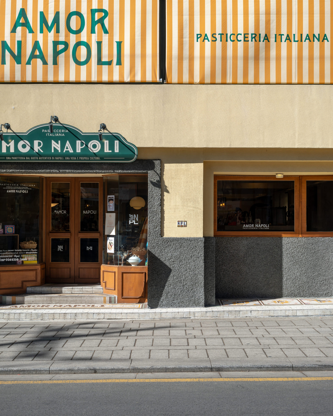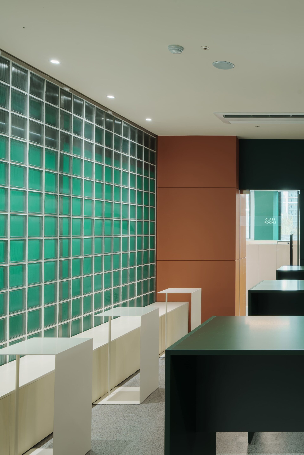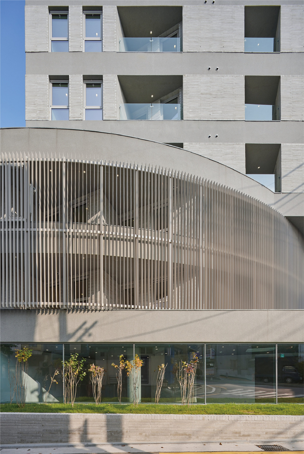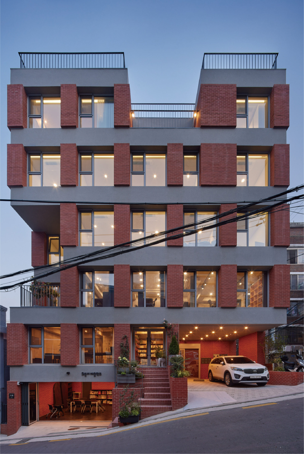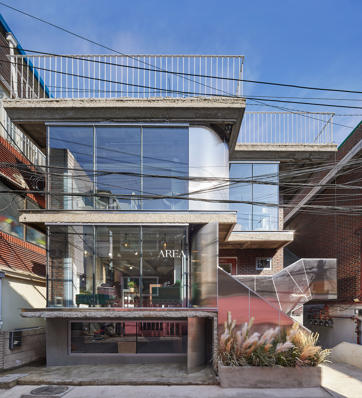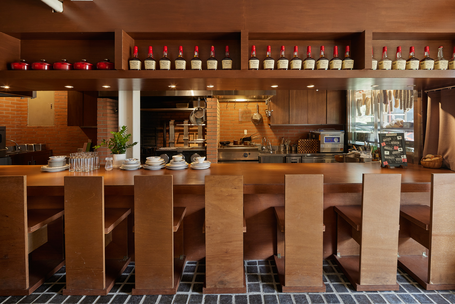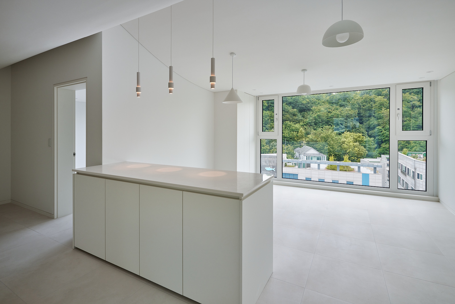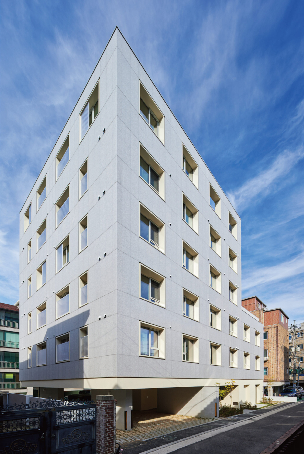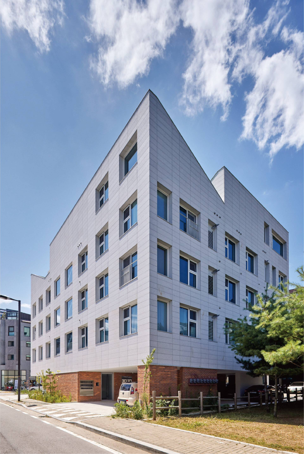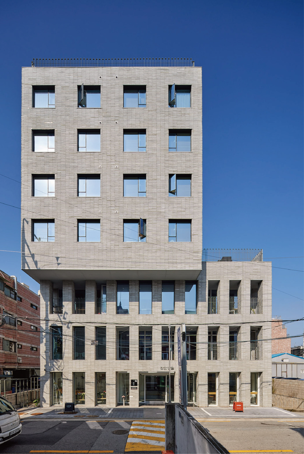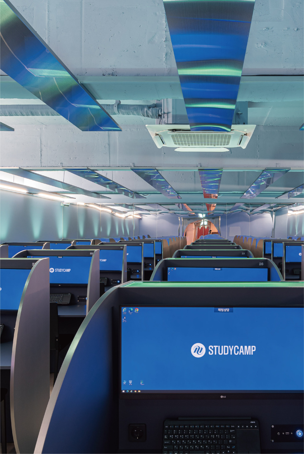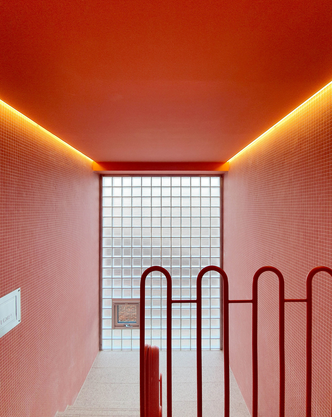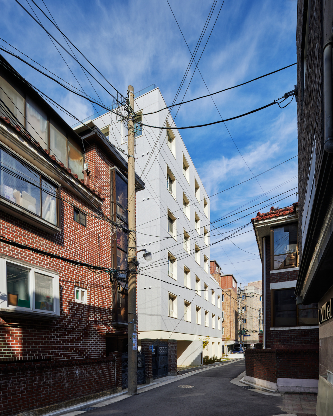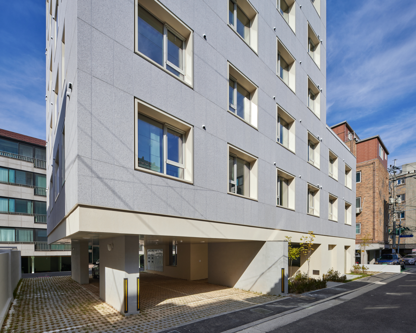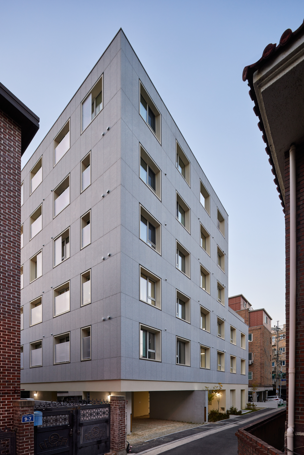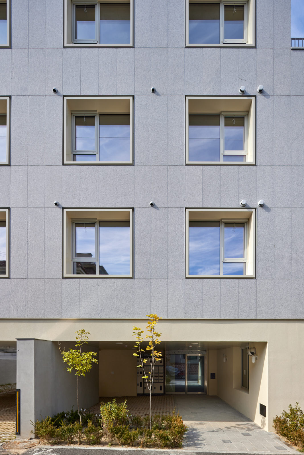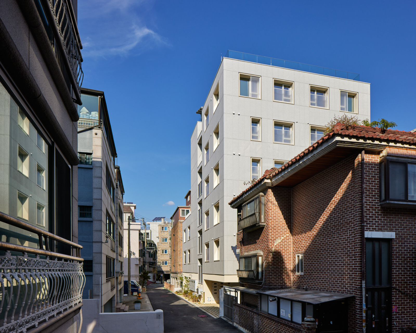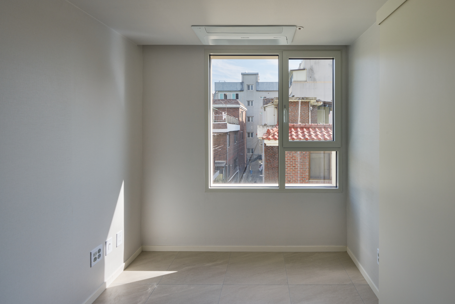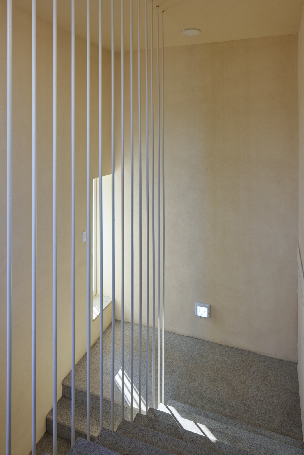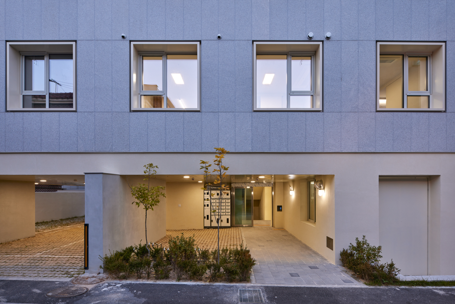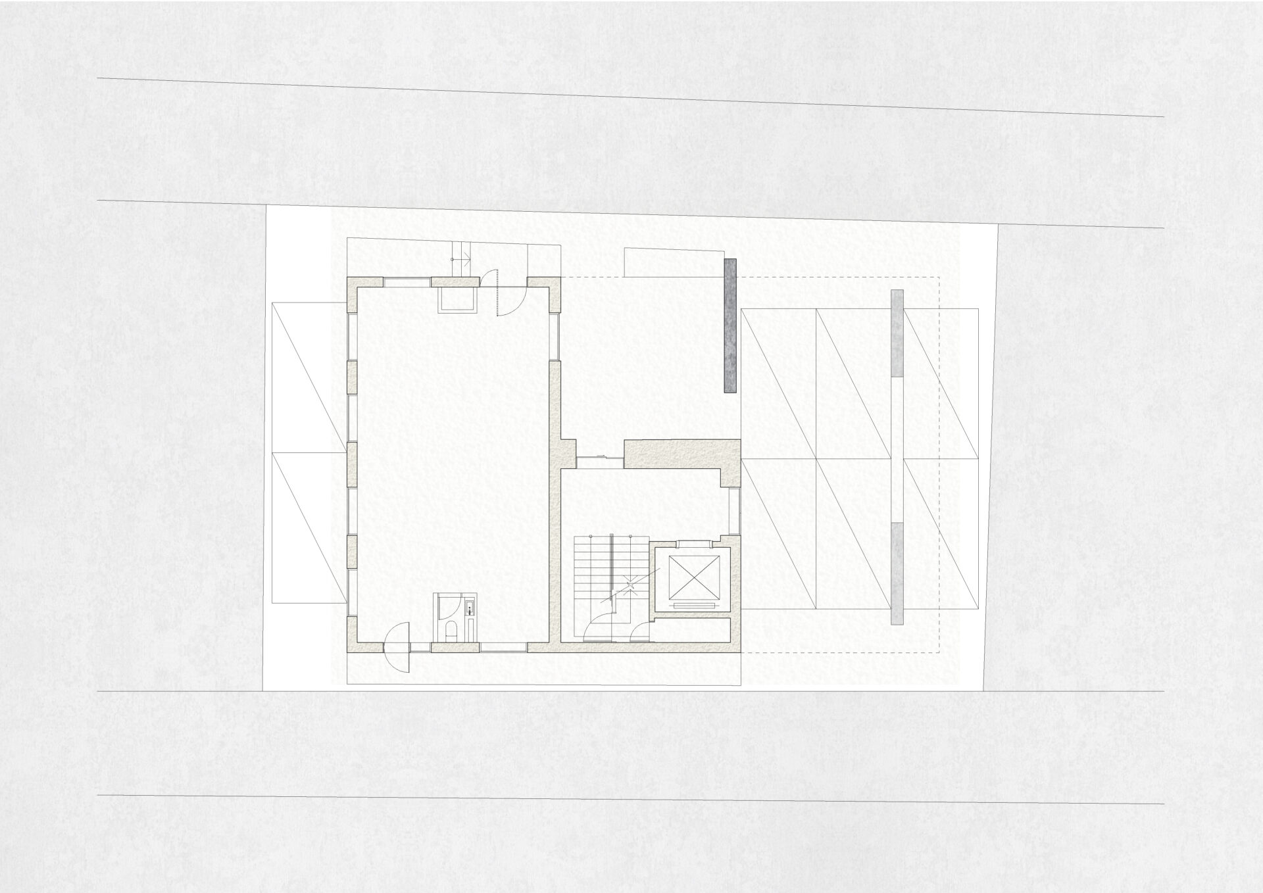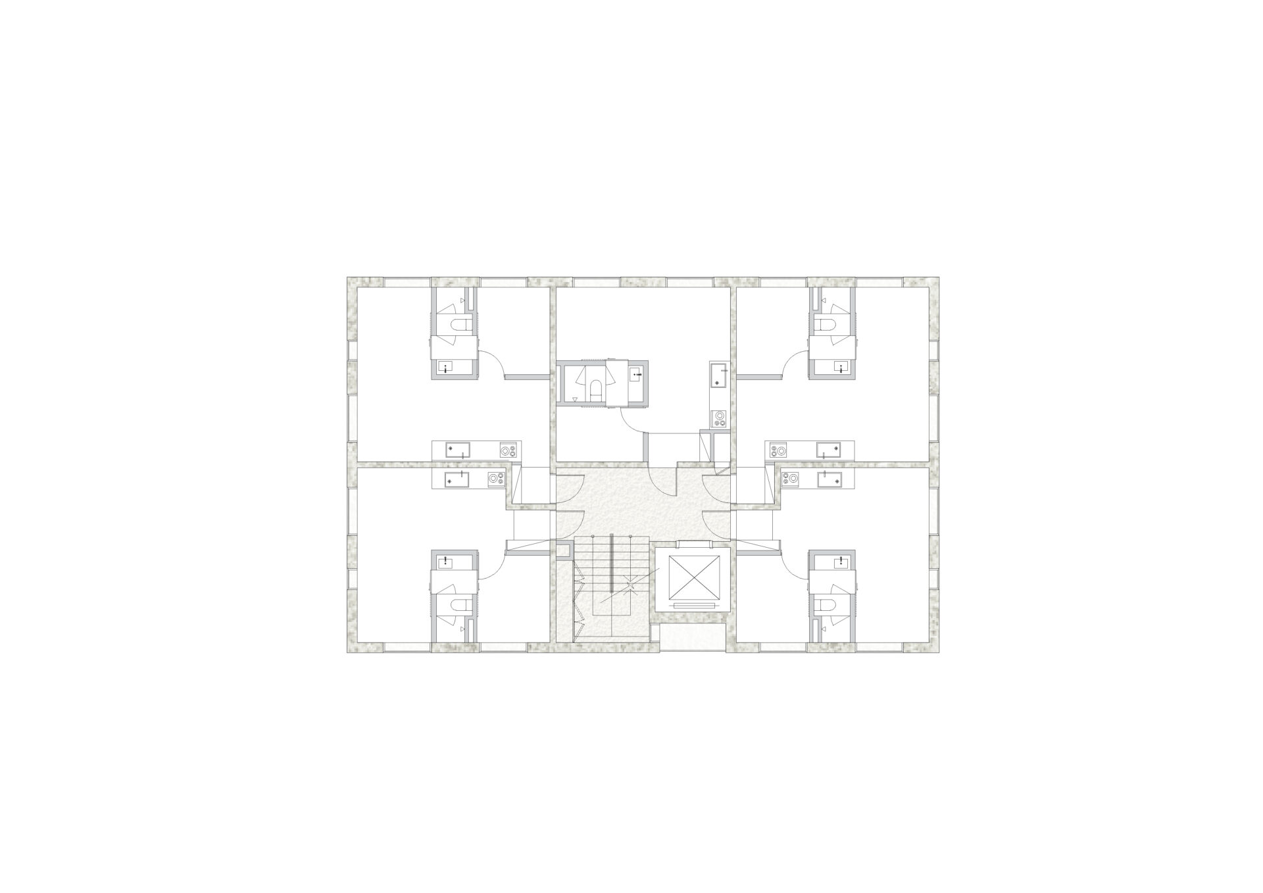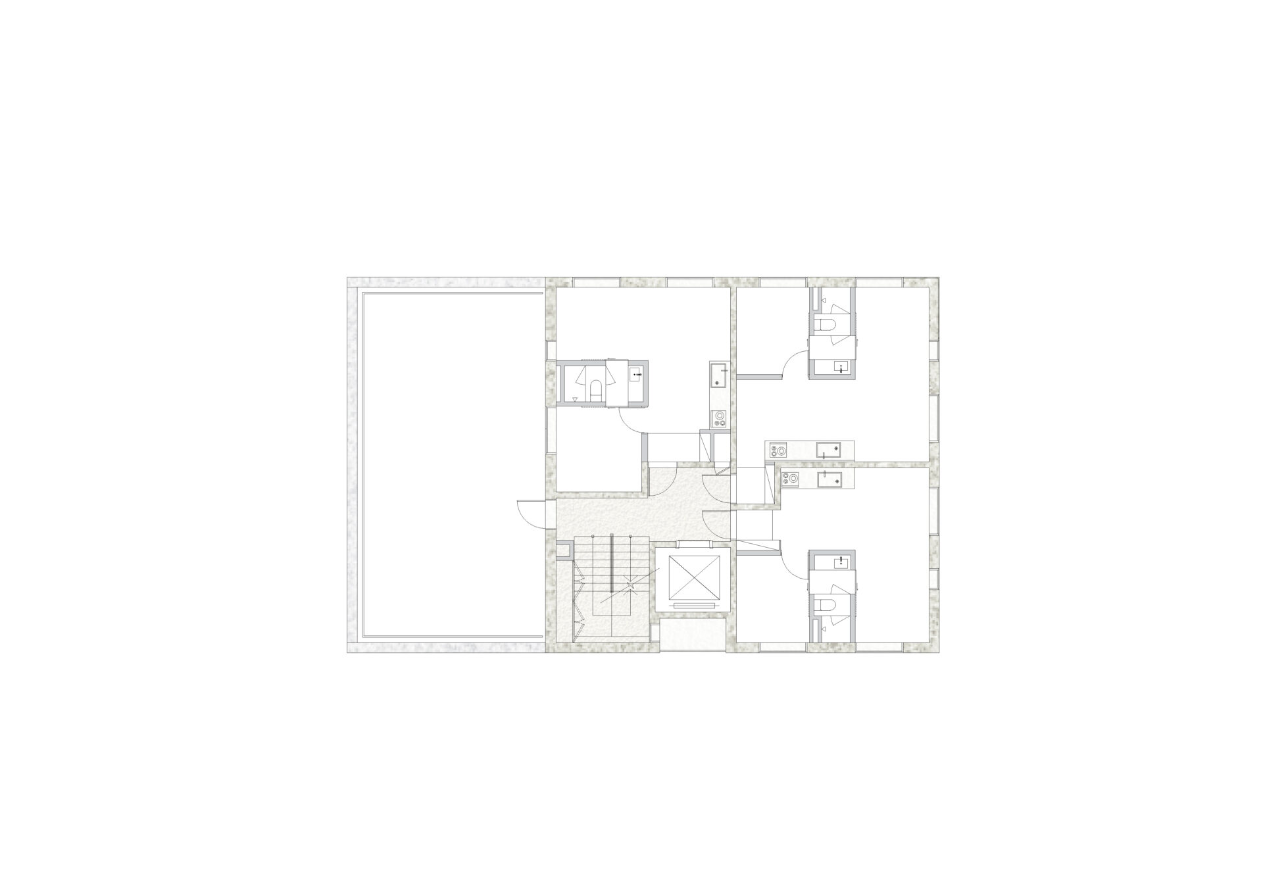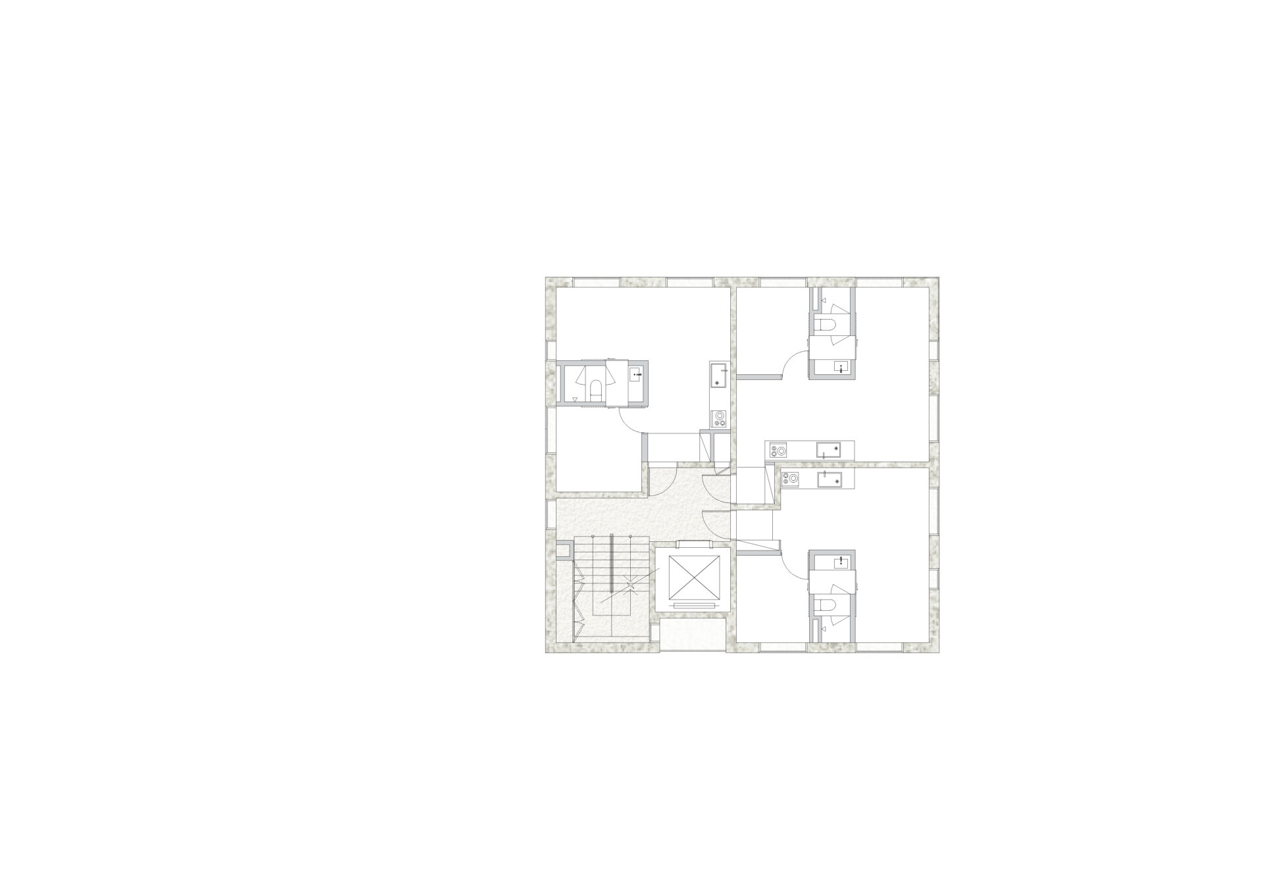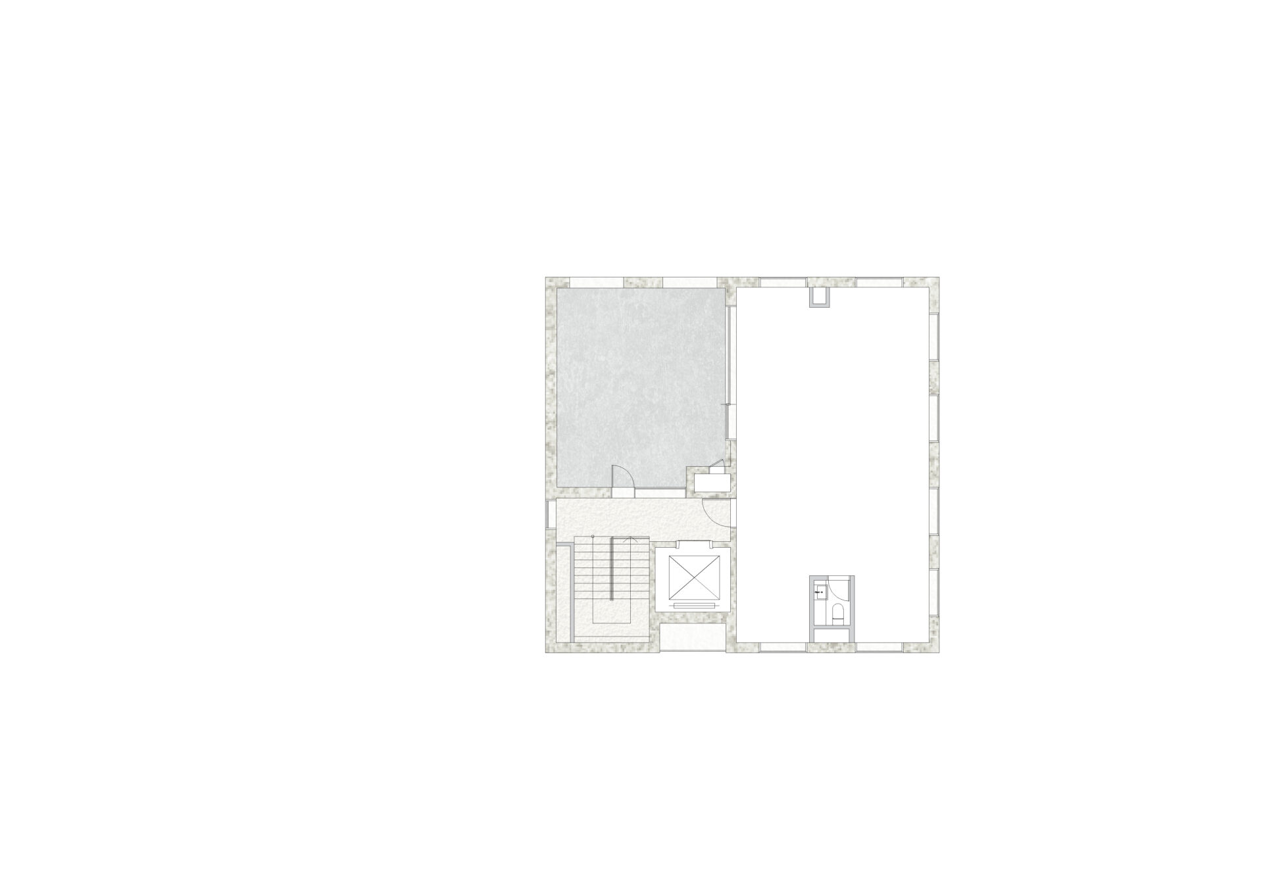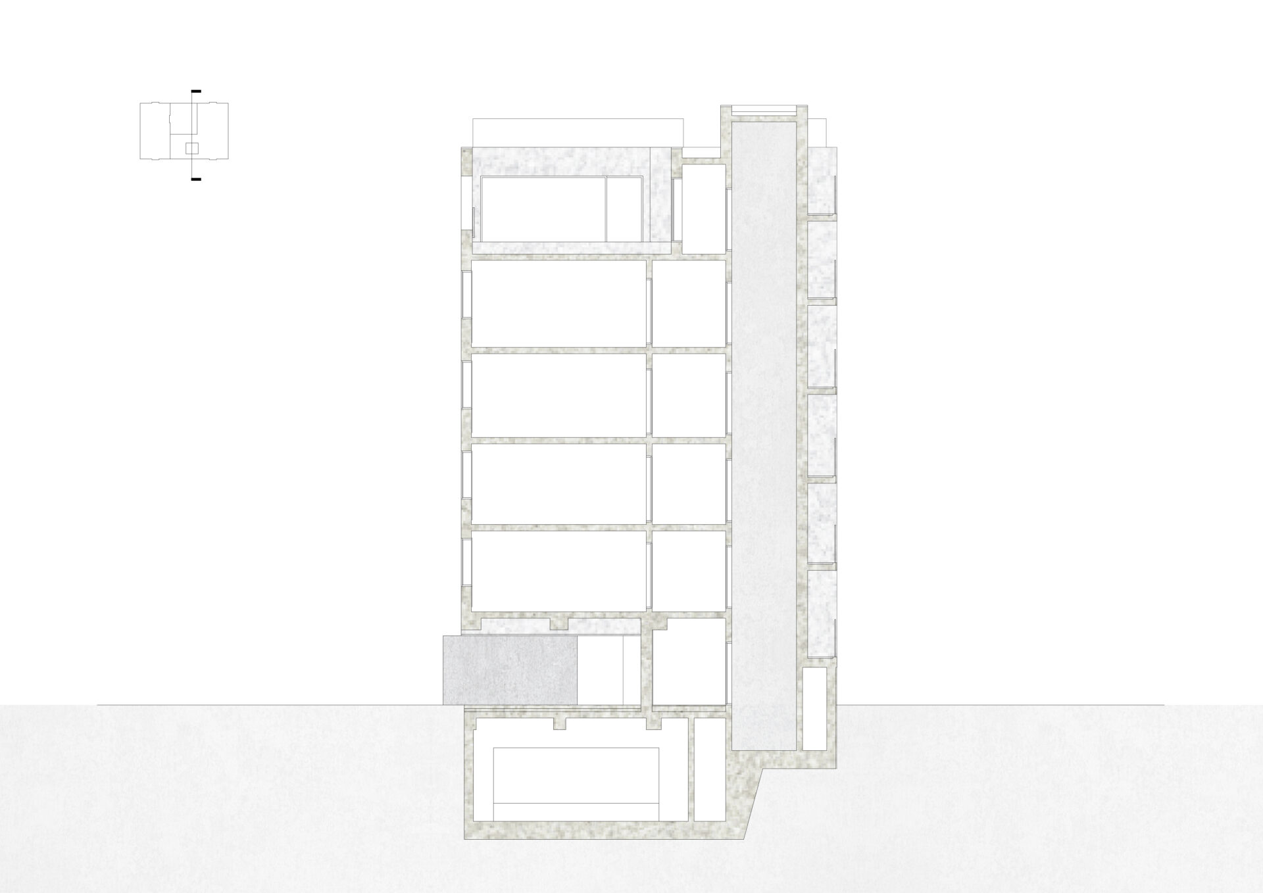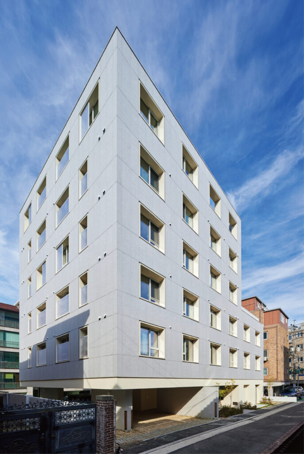
대조동 소셜하우징
Design Director : L
Project Designer : L + D
Scale : 지상 6층
Area : 850sqm
Client : 녹색친구들
Construction : 녹색친구들
Principal use : 공동주택
Photo : 노경
연신내역의 복잡함을 지나 구산역을 향해 이면도로를 조금 걸으면 ‘대조동 소셜하우징’을 볼 수 있습니다. 대조동은 적벽돌의 단층 단독주택과 최근에 지어진 5층짜리 다세대 주택들이 혼잡하게 존재하는 동네입니다. 대로변은 10층 건물들이 홀로 서 있기도 합니다. 길 위는 전선들이 지나다닙니다. 직선의 도로와 평지의 지형은 모든 시각적 복잡함을 숨김없이 노출합니다.
‘대조동 소셜하우징’은 꽤나 먼 거리에서부터 보입니다. 평범한 듯 또는 혼자서만 너무 조용한 듯, 하지만 그곳의 햇볕은 혼자 다 받고 있는 듯한 밝은 모습입니다. 정확하게 이야기하면, 단단하고 밝은 모습입니다. 건물 코너면의 날 서 있는 모서리를 기준으로 밝은 면과 어두운 면이 따듯함과 차가움을 동시에 보여 줍니다.
외장재는 일상적인 재료인 포천석을 사용하였습니다. 창호는 1.8m X 1.8m의 정사각형입니다. 석재는 창호 사이즈에 맞춰서 1.8m x 0.45m 크기로 정교하게 가공되었습니다. 창호와 석재 사이에는 50mm의 리빌이 있고, 창호는 아이보리색 분체도장으로 마감되어 있습니다. 개구부는 정교한 그리드 속에 자리 잡고 있습니다. 이 프로젝트의 주제는 평범한 정교함입니다. 석재와 창호의 대비가, 그리고 설계의 정교함이, 단단하면서 밝은 건물을 만들어 냅니다.
‘대조동 소셜하우징’은 청년과 신혼부부 사이의 과정에 있는 사람들이 함께 사는 사회주택입니다. 6층에는 함께 이용하는 야외 정원과 주민공동시설이 계획되어 있습니다. 주택 세대의 평면은 1.5룸과 2룸 사이에 입주자가 가변적으로 사용할 수 있도록 계획되어 있습니다. 청년과 신혼부부, 이 시기는 모두에게 혼란스러운 시기입니다. 너무나 바쁘고, 미래는 불안하고, 세상은 때때로 차갑습니다. 사회에 발을 딛는 이 사람들에게 단단함을 그리고 따뜻함을 동시에 만들어 주려고 했습니다.
Passing through the complexities of Yeonsinnae Station, you can see the Social housing in Daejo by walking a little on the back road towards Gusan Station. Daejo-dong is a area where single-story houses made of red bricks and recently built 5-story multi-family houses exist in a crowd. On the street side, there are also ten-story buildings standing alone. Power lines run along the road. Straight roads and flat terrain reveal all the visual complexity.
The Social housing in Daejo can be seen from quite a distance. It seems ordinary or too quiet by being alone, but it is bright as if it is receiving all the sunlight in that place. To be precise, it has a solid and bright appearance. The light and dark sides of the corner of the building show warmth and coolness at the same time based on the standing edge.
For the exterior material, Pocheonseok(most common local stone)was used. The windows are 1.8m X 1.8m square. The stone was precisely processed to the size of 1.8m x 0.45m according to the size of the window. There is a 50mm reveal between the window and the stone, and the window is finished with ivory-colored powder coating. The openings are nestled in an elaborate grid system. The subject of this project is plain elaboration. The contrast between the stone and the windows and the elaboration of the design create a solid and bright building.
Social housing in Daejo is a house in which people who are in the process between young people and newlyweds live together. On the 6th floor, an outdoor garden and community facilities are planned to be used together. The floor plan of the housing unit is planned so that tenants can use it flexibly between 1.5 and 2 rooms. Young people and newlyweds, this is a confusing time for everyone. Too busy, anxious about the future, and sometimes the world is so cold. We tried to create both solidity and warmth at the same time for these people who step into society.
Other projects
