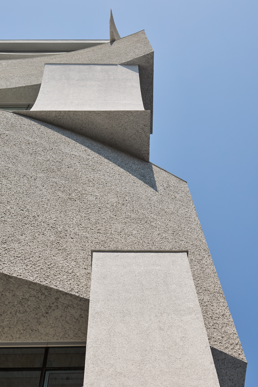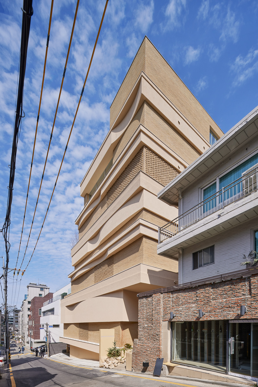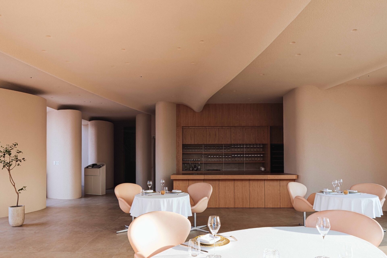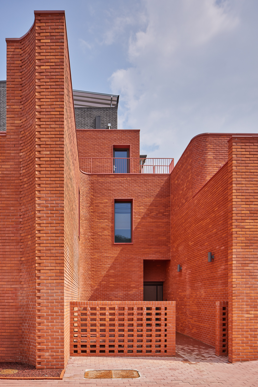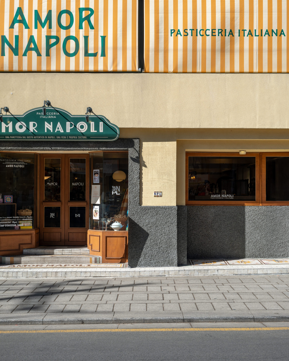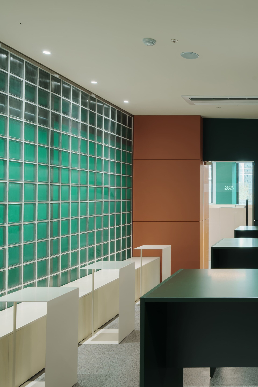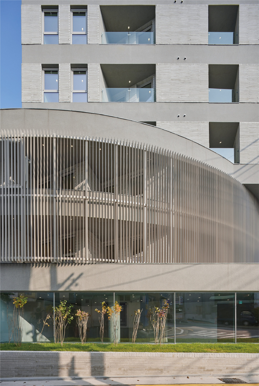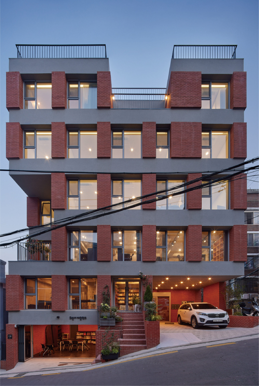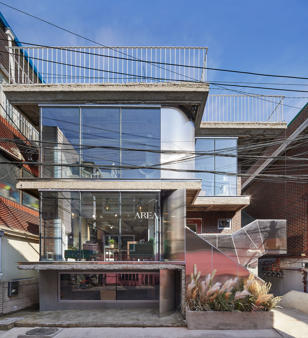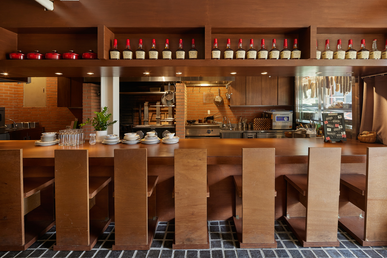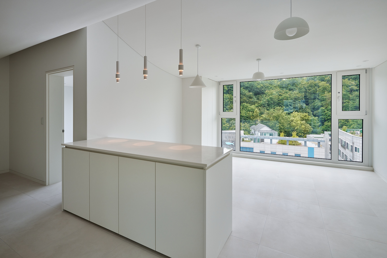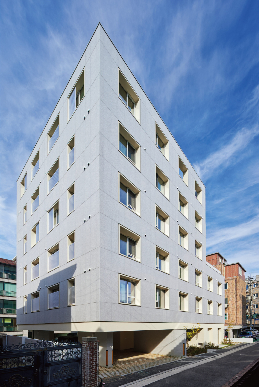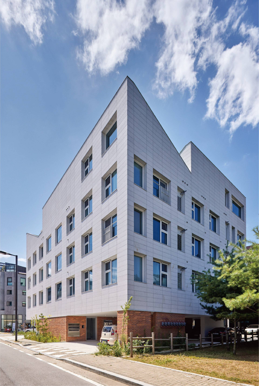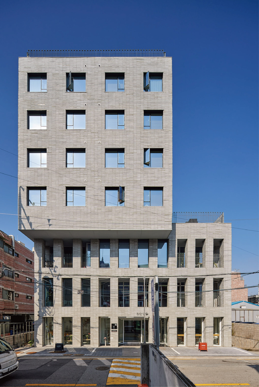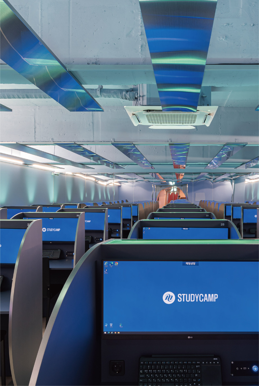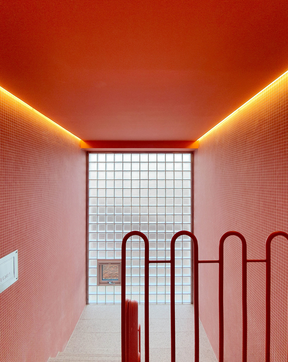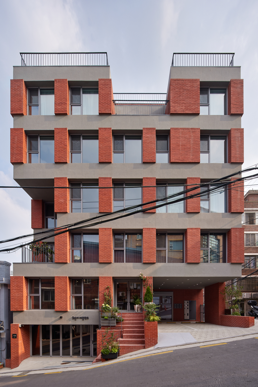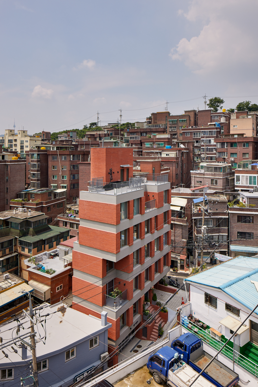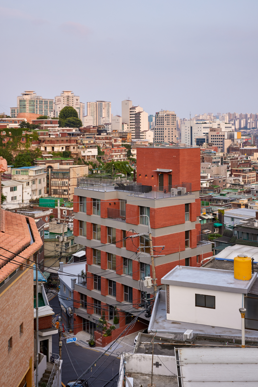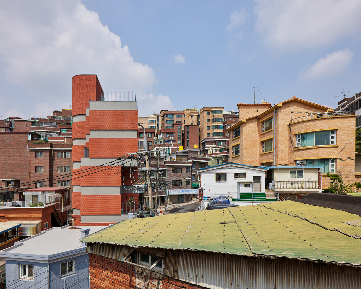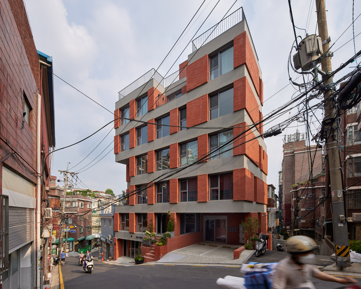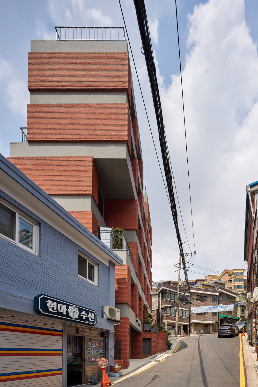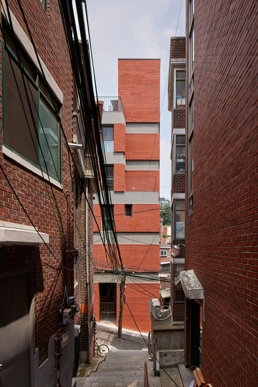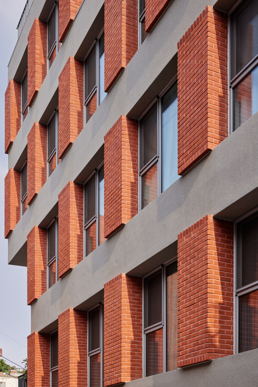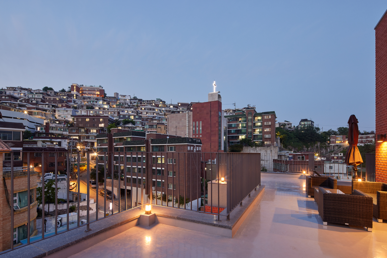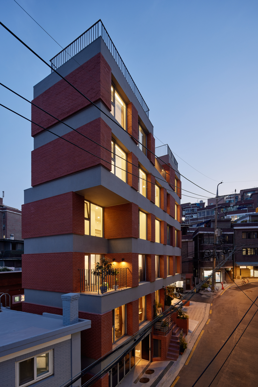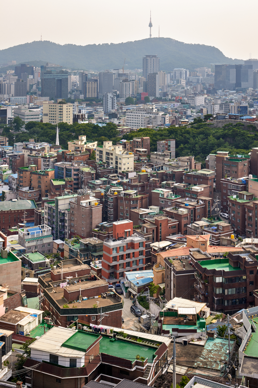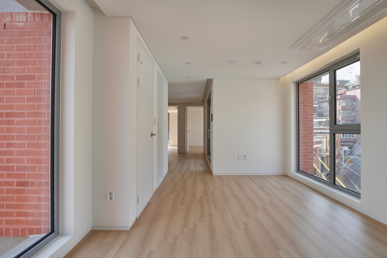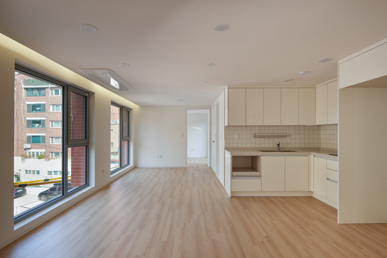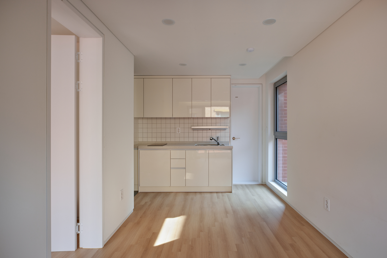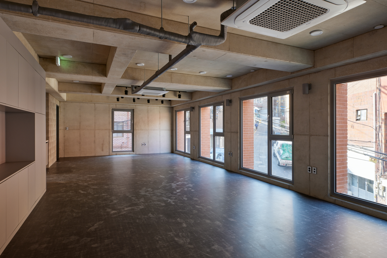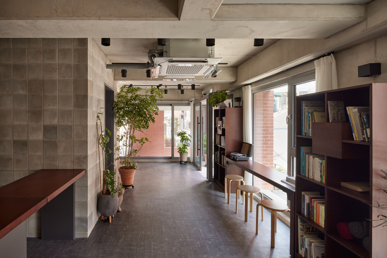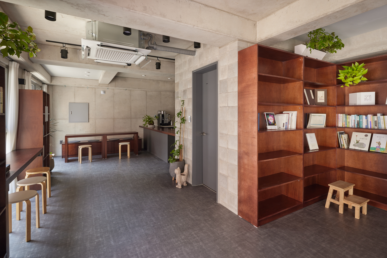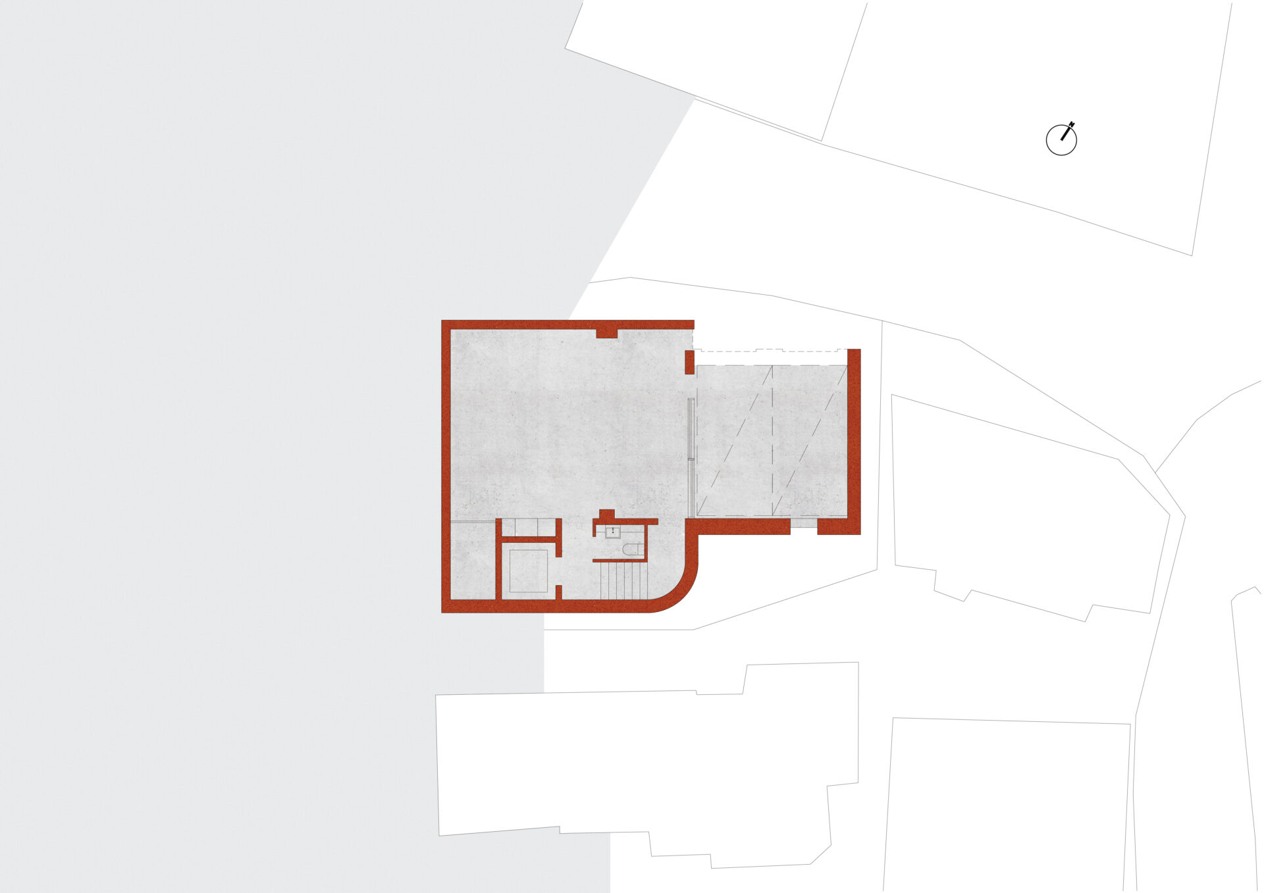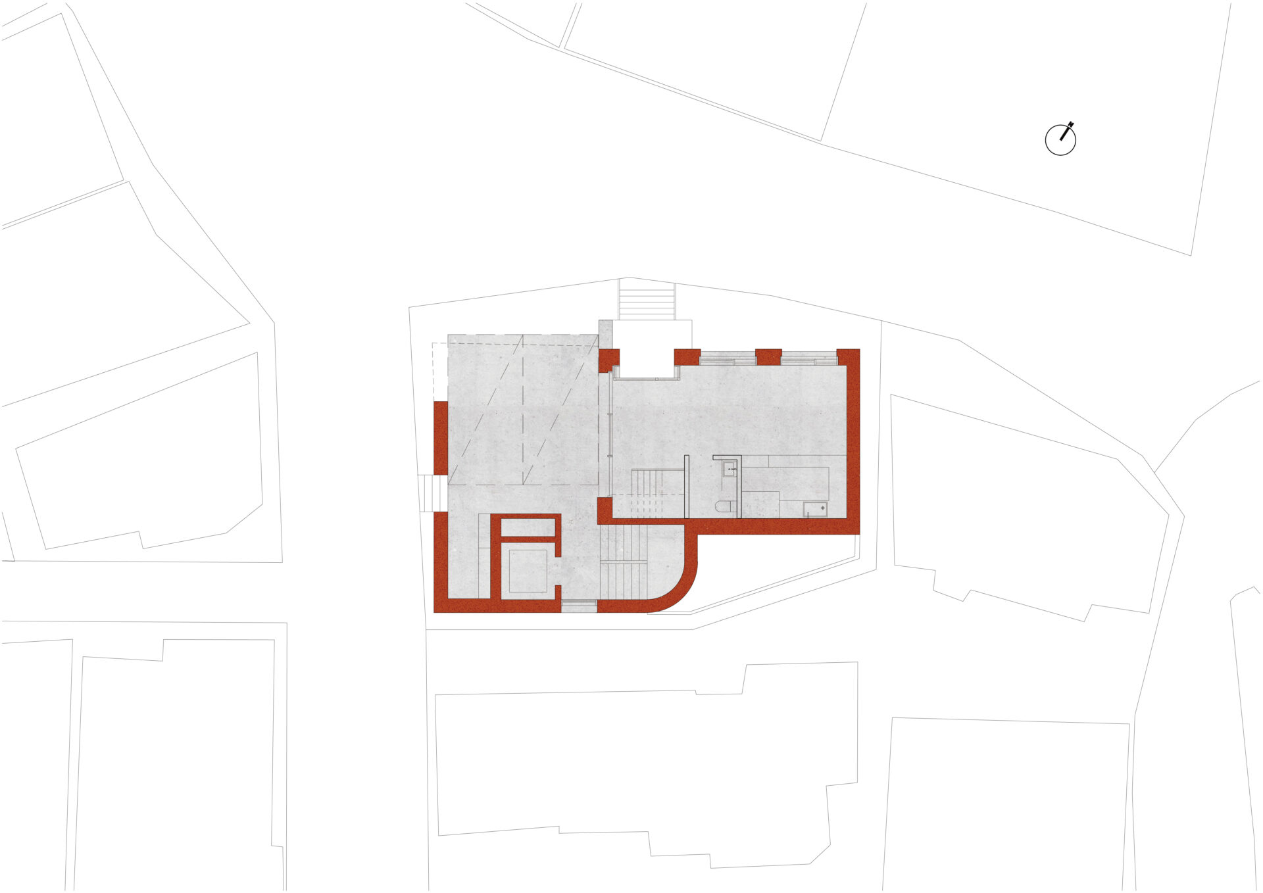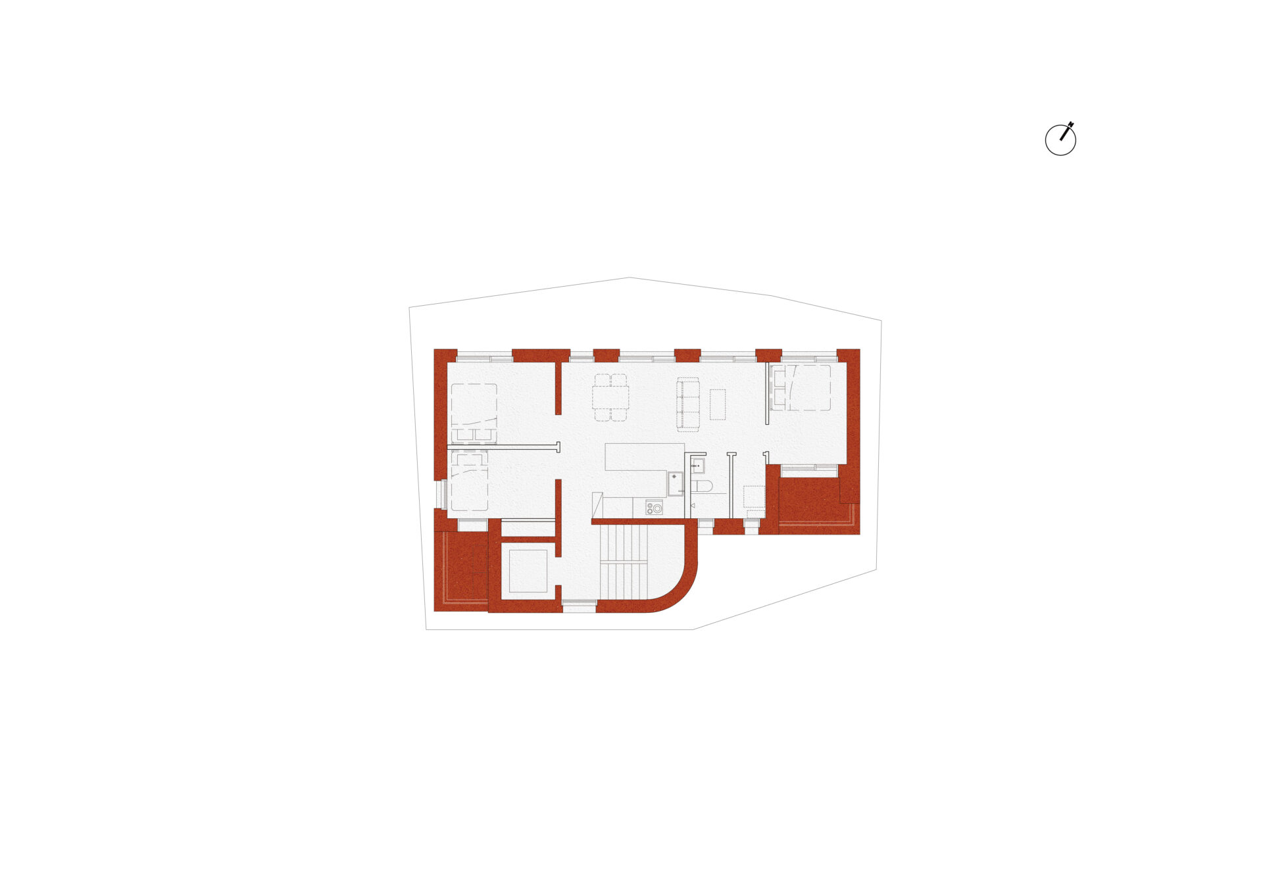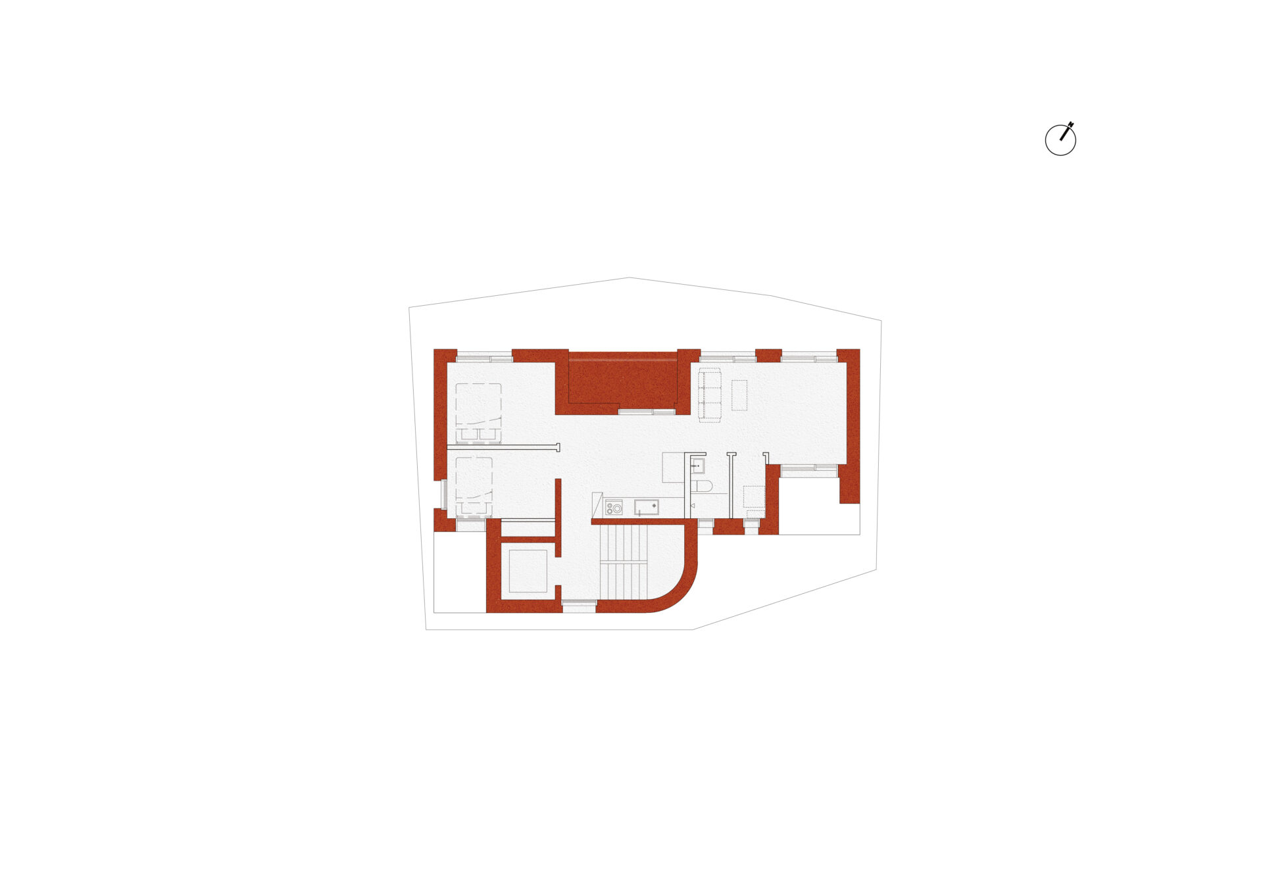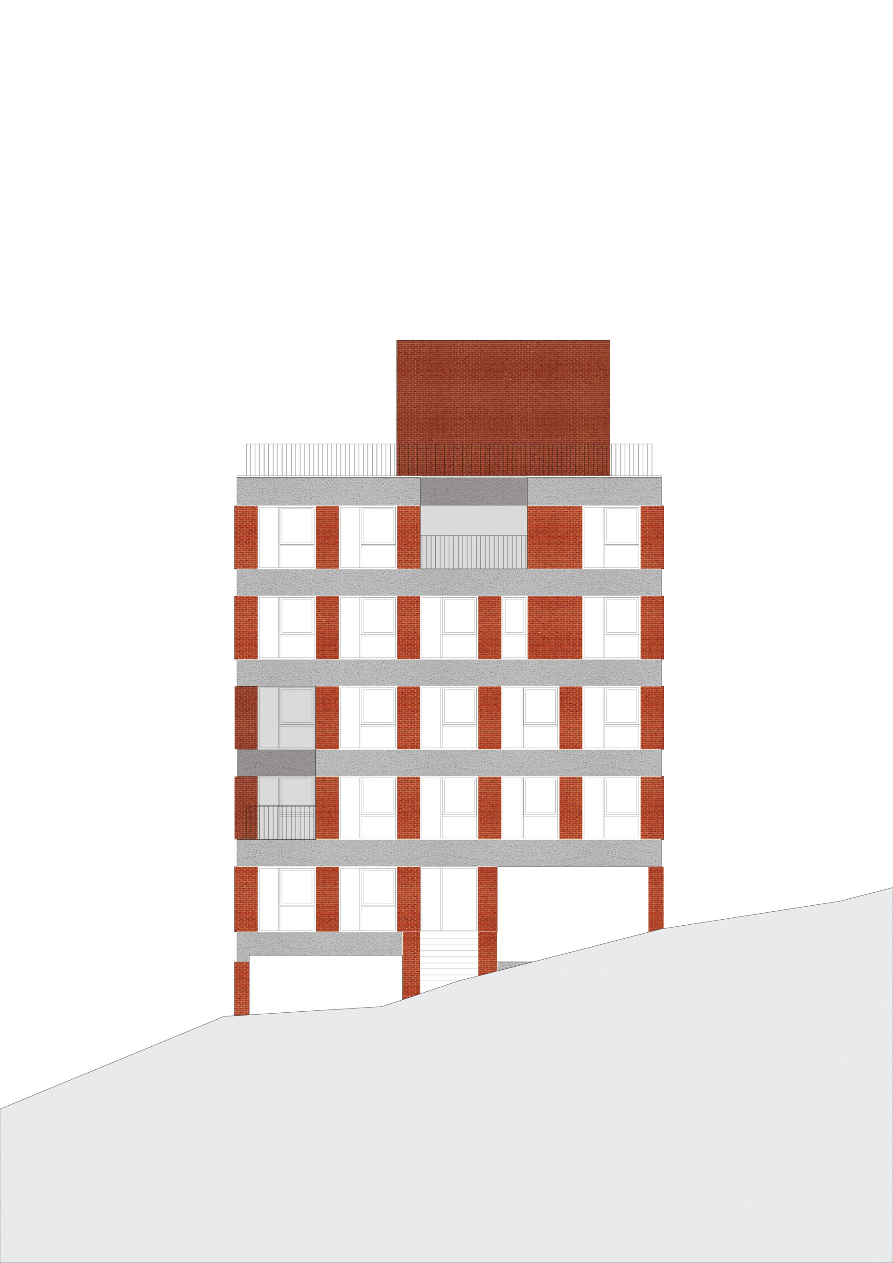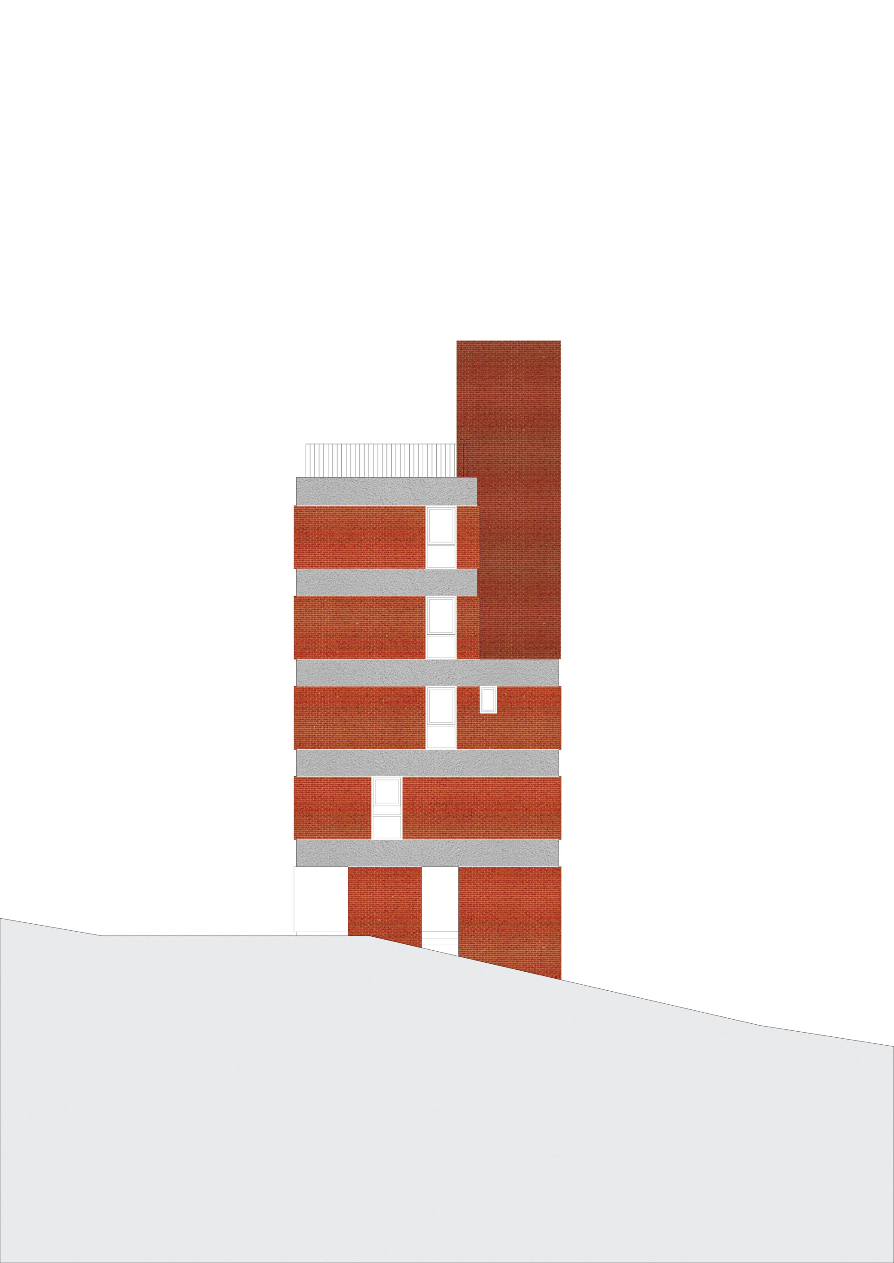
창신동 아트브릿지 문화예술복합주택
Design Director : K
Project Designer : K
Assistant Designer : S
Scale : 지하 1층 / 지상 5층
Area : 420sqm
Client : 아트브릿지
Construction : ㈜M.O.A 종합건설
Principal use : 근린생활시설 다가구주택
Photo : 노경
서울시 종로구 창신동은 2014년에 전국 최초로 도시 재생사업 1호 마을로 선정되었습니다.
건축주인 아트브릿지는 창신동에서만 10년 넘게 지역 재생활동을 이어온 문화, 예술, 공간 기획 회사입니다. 오랫동안 지역 활동을 이어온 아트브릿지가 운영할 공유 주택+공유 사무실+북 카페+공연장 등으로 구성된 건물입니다. 이 프로젝트 또한 도시 재생 프로젝트의 일환으로 진행되었고, 창신동이라는 지역과 관련된 건축적인 연결점을 만들어 내려고 했습니다.
창신동은 국내의 많은 그 시대 건물들이 그렇듯 연와조로 지어진 도시입니다. 적벽돌과 시멘트벽돌을 수직 구조체로 사용하고, 바닥과 천장 등의 수평재는 콘크리트로 지어졌습니다. 창신동에서 두드러지는 점은 경사가 굉장히 가파르기 때문에 도시가 최초로 개발된 1970년대 이후 새로 지어진 건물들이 거의 없다는 점입니다. 그래서, 창신동의 그 시대와 관련된 건축물의 구축 방식이 굉장히 지배적인 인상을 만듭니다. 그 시대, 그리고 그 시대가 만든 특정한 구축 방식을 현대적으로 재해석하려고 했습니다.
수직 구조체로서 적벽돌의 조적성을 구축-표현적으로 확장시키고, 하나의 부재로 구성된 컴파운드로서 수평재가 중력적인 긴장감을 만들어냅니다. 작은 벽돌들이 차곡차곡 모여 하나의 거대한 덩어리가 되고, 그 거대한 벽돌 위에 수평 덩어리가 올려지고, 그렇게 벽돌 매스들이 차곡차곡 쌓여 하나의 건물이 탄생합니다.
예전에 지은 새로움의 모습으로.
Changsin-dong, Jongno-gu, Seoul, was selected as the nation’s first urban regeneration district in 2014.
Artbridge, the owner of the building, is a culture, art and space planning company that has been engaged in local regeneration activities for over 10 years in Changsin-dong. It is a building composed of a shared house, a shared office, a book cafe, and a small performance hall to be operated by Art Bridge. This project was also carried out as part of the Urban Regeneration Project by Seoul, and tried to create an architectural connection related to the area called Changsin-dong.
Changsin-dong is a city built of brick, as is the case with many buildings of that time in Korea. Red bricks and cement bricks are used as vertical structures, and horizontal materials such as floors and ceilings are constructed of concrete. What stands out in Changsin-dong is that the slope is so steep that few new buildings have been built since the 1970s when the city was first developed. So, the way that Changsin-dong constructs the architecture related to that period makes a very dominant impression. We tried to reinterpret that era, and the particular architecture that it created, in a modern way.
As a vertical structure, it structural-expressively expands the masonry of red brick, and as a compound composed of one member, the horizontal material creates a gravitational tension. Small bricks are gathered one after another to form one huge brick mass, and a horizontal mass is placed on top of that huge brick mass, and the brick masses are stacked up one after another to form a building.
As a form of a newness built in the past.
Other projects
