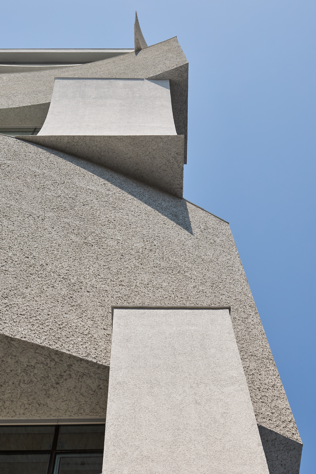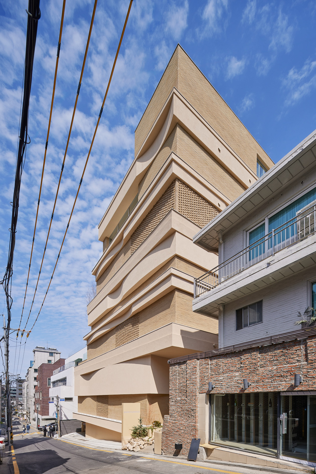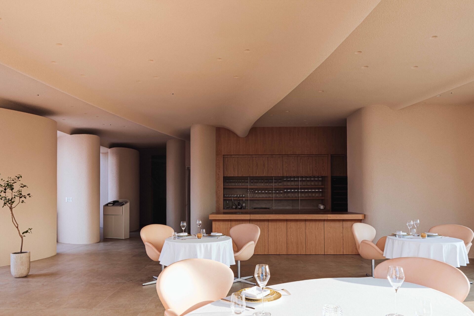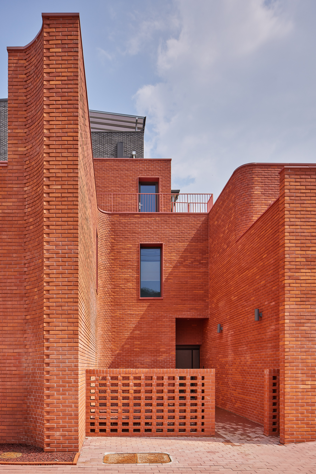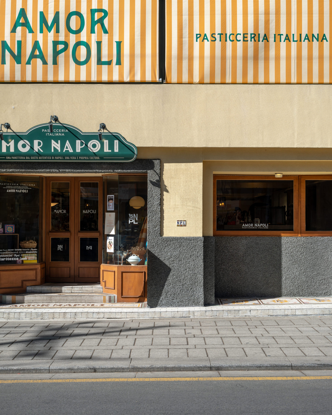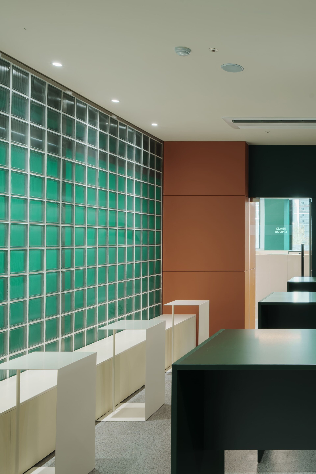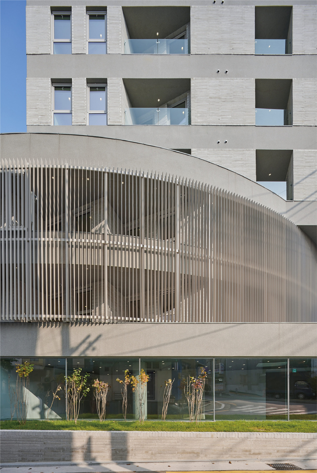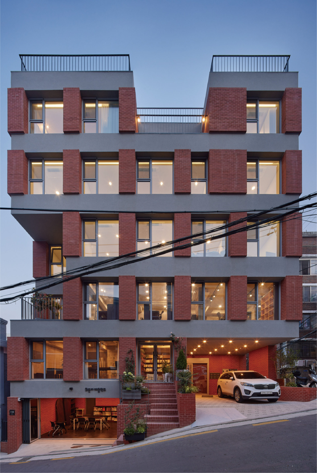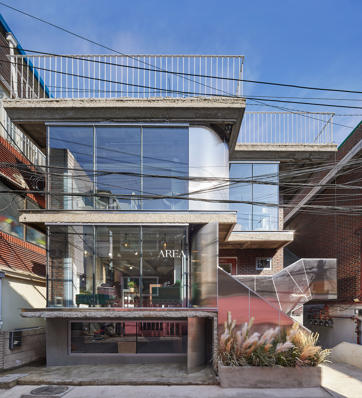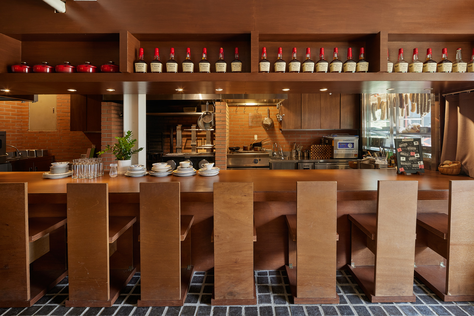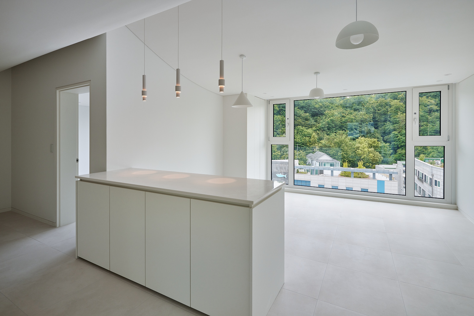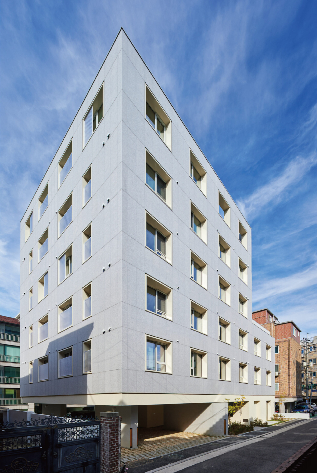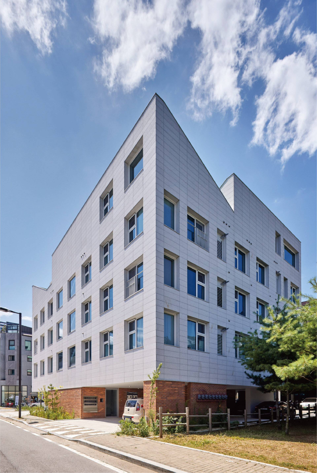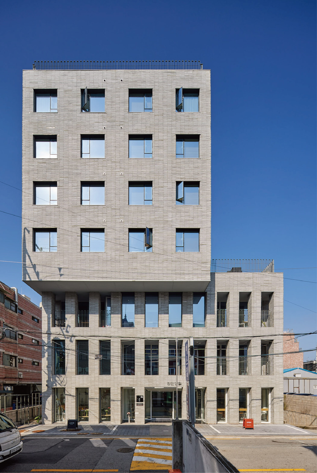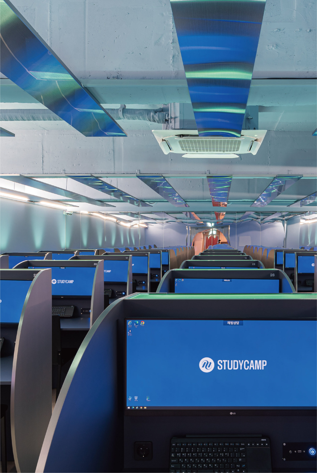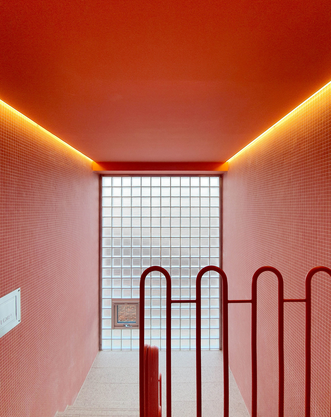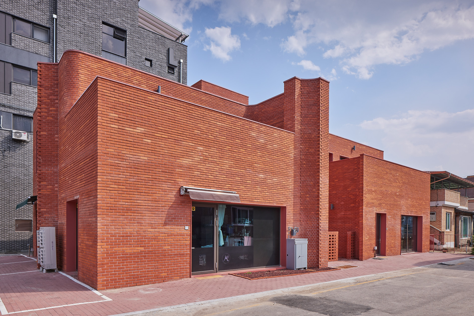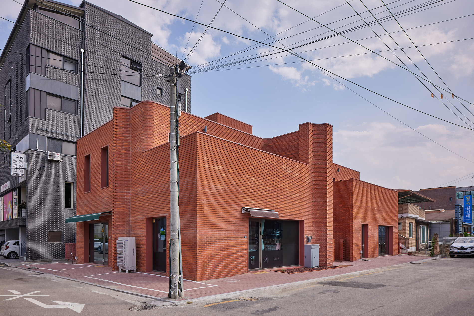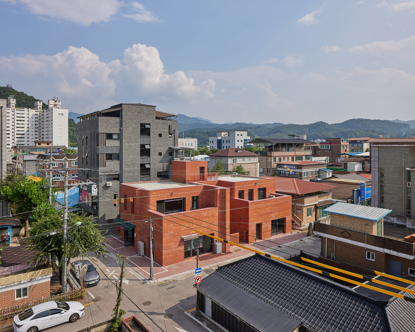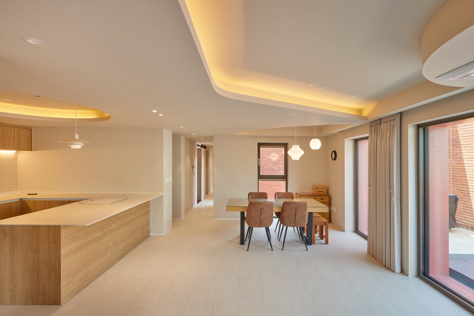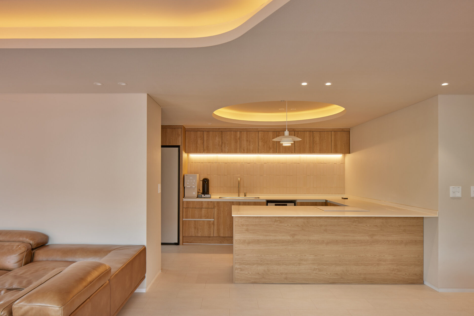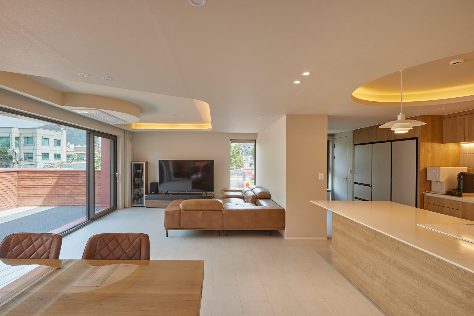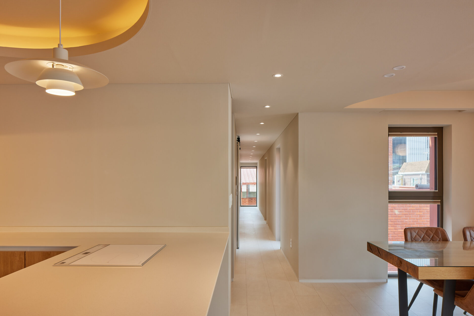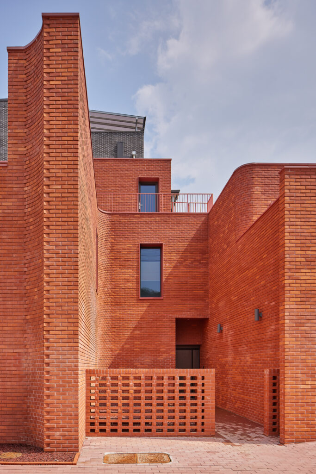
아리 단독주택
Design Director : K
Project Designer : J
Scale : 지상 2층
Area : 150sqm
Client : 개인
Construction : RTG 종합건설
Principal use : 단독주택
Photo : 노경
이 단독주택은 강원도 화천군의 시내에 위치하고 있습니다. 보통 교외의 단독주택을 말할 때 자연 속에 파묻힌 전원주택을 떠올리지만, 많은 경우, 한국에서 단독주택은 단지 형태로 택지가 조성된 대지에 지어집니다. 이 주택은 화천의 구시가지에 속에 위치하고 있습니다. 1층은 상가로 사용될 예정입니다.
대지의 주변을 다른 건물들이 둘러싸고 있고, 그 위로 화천의 자연이 펼쳐져 있습니다. 건물은 멀리 있는 자연을 담아내면서 동시에 구시가지의 번잡함으로부터 프라이버시를 보호해 주어야 했습니다. 벽돌은 때때로 주름질 수 있는 면으로써, 또는 나무와 같은 자연으로써 필요한 경계를 형성합니다.
벽돌은 완결적이고 응집적입니다. 벽돌 한 장 그 자체로도, 모여서 벽이 되어도, 더 많이 모여 하나의 매스가 되더라도 그렇습니다. 완결적이고 응집적이기 위해 이 물체는 서로 떨어지지 않으려 합니다. 때로는 이러한 특성 때문에 딱딱한 재료로 오해를 받기도 하지만, 벽돌은 사실 충분히 유연합니다. 개별 부재들의 모임이기 때문이죠.
이 건물은 이형적인 벽돌 덩어리로 이루어져 있습니다. 이 덩어리들의 이형성은 건물의 깊이와 방향성을 다양하게 만들어냅니다. 깊이와 방향성을 가진 건물의 개별적인 부분들은 사람의 시점에 따라 닫히기도 열리기도 하면서 개방감과 안정감을 교차해서 상기시켜 줍니다. 이는 건물의 영역을 다른 성격을 공간들로 다 영역화합니다. 벽돌은 건물 전체와 분리되며 그 자체의 자연으로써 자기 스스로를 탄생시킵니다.
This suburban single house is located in downtown Hwacheon-gun, Gangwon-do. When we talk about single houses in the suburbs, we usually think of country houses buried in nature, but in many cases, single houses in Korea are built on land with a newly-developed residential area. This house is located in the old town of Hwacheon. The first floor will be used as a commercial.
Other buildings surround the site, and Hwacheon’s nature spreads over it. The building had to capture the distant nature while at the same time having privacy from the bustle of the old town. Brick sometimes forms these boundaries as a face that can be wrinkled, or as a nature such as wood.
Brick is solid and cohesive. Even if it is a single brick itself, even if it is gathered to become a wall, or even if more are gathered to become a single mass. To be complete and cohesive, these objects do not want to fall apart. Although sometimes mistaken for a hard material because of these properties, brick is actually flexible enough. Because it is a gathering of individual members.
This building is made up of atypical blocks of bricks. The heterogeneity of these masses creates a variety of depth and directionality of the building. Individual parts of the building with depth and direction are closed or opened depending on the person’s point of view, reminding us of a sense of openness and stability. It multiplies the area of the building into spaces with different characteristics. The brick is separated from the whole building and gives birth to itself as its own nature.
Other projects
