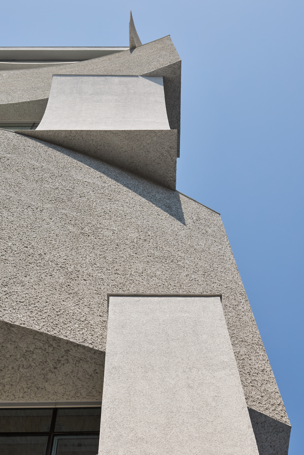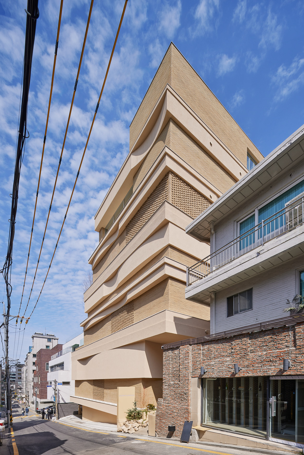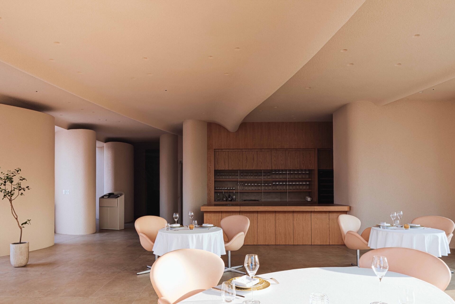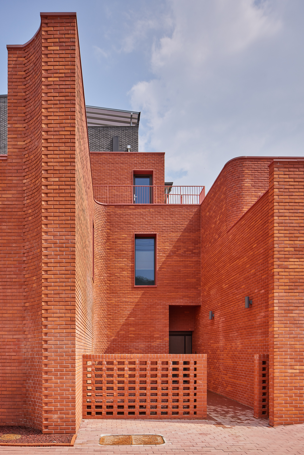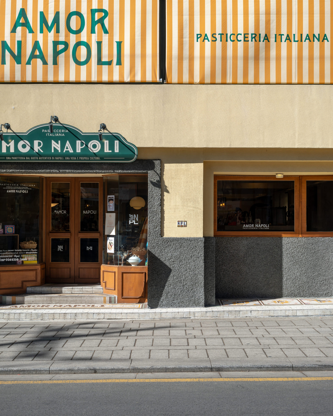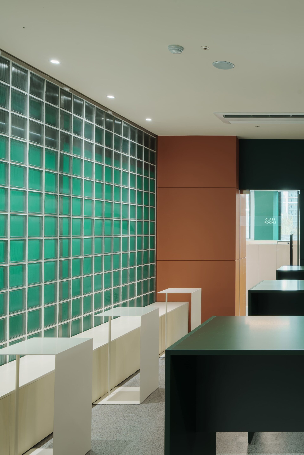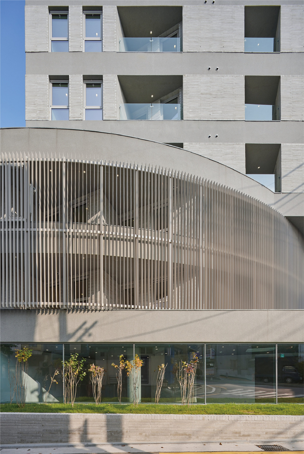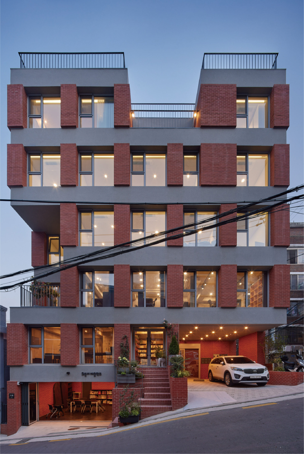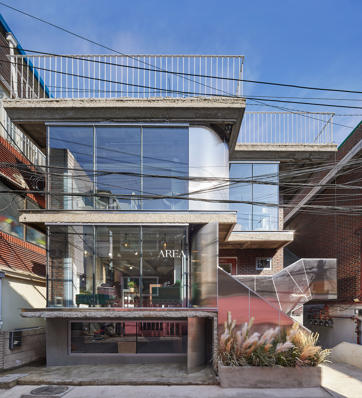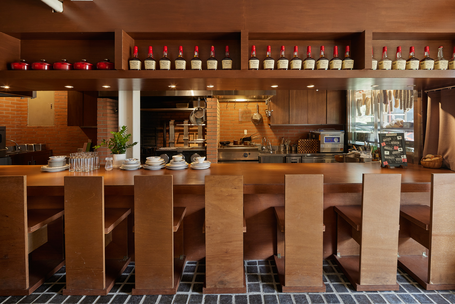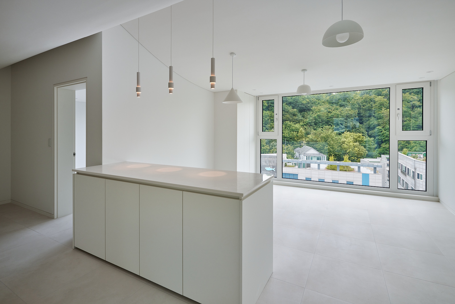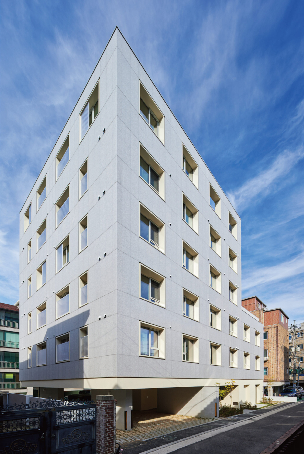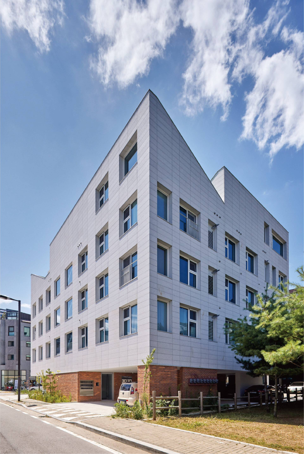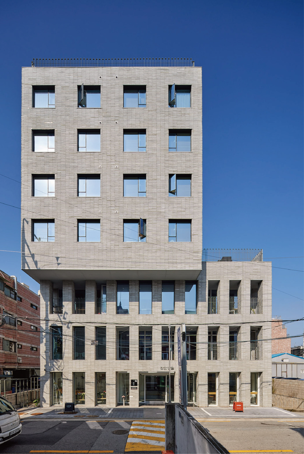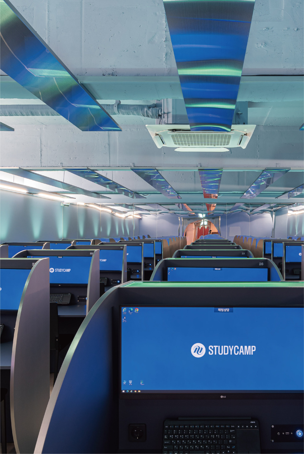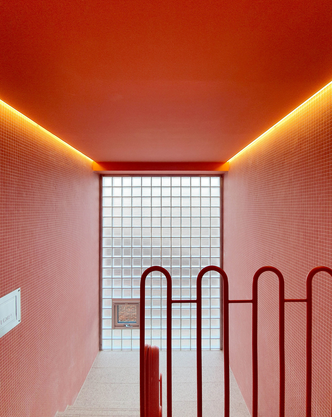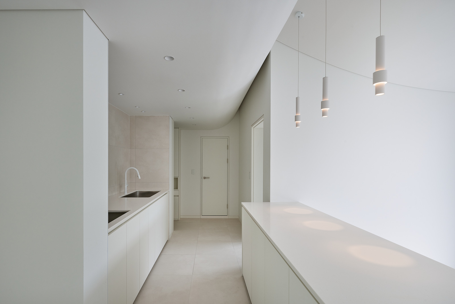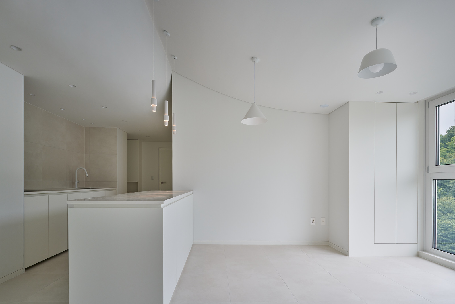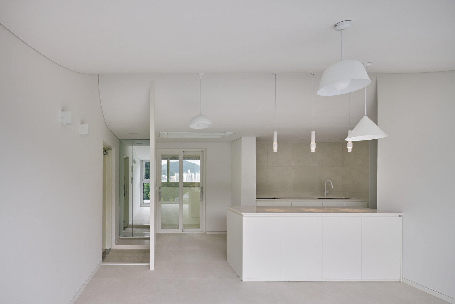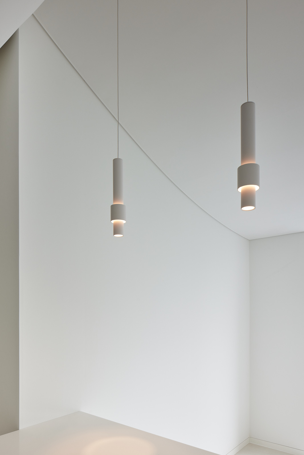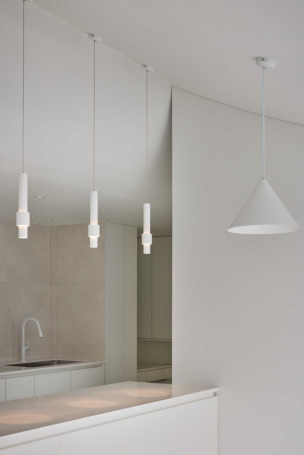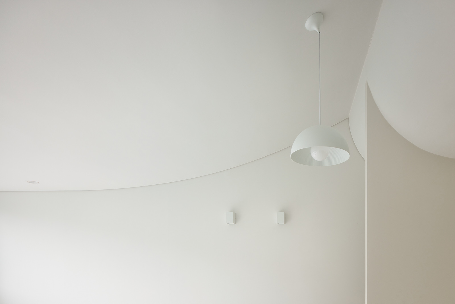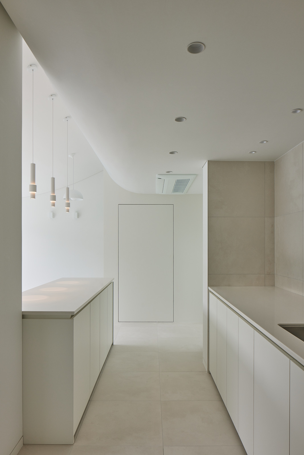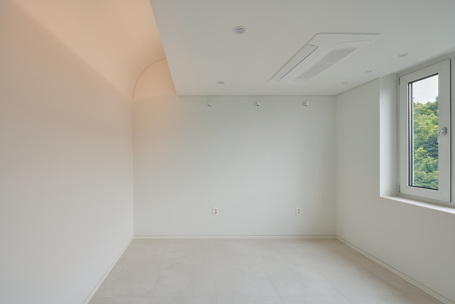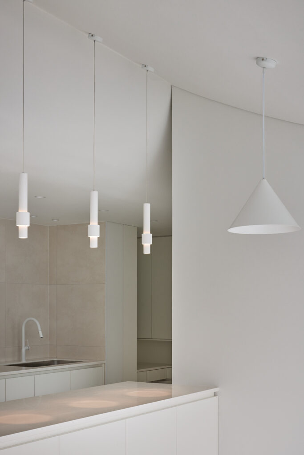
성산아파트 인테리어
Design Director : K
Project Manager : D
Project Designer : V
Principal use : 주거공간
Photo : 노경
성산아파트는 1.5룸 타입의 약 15평 공간입니다. 입방체적이며, 동시에 커튼같이 흘러내리는 천장은 국내의 아파트의 주거 전형에서 예기치 못한 실내 공간을 만듭니다. 대량 생산적이지 않고 너무나 개인적인 단독 주택 같은 실내 공간.
누군가에게 집은 완벽한 생활을 위한 공간이지만,
누군가에게 집은 자체로 휴식을 위한 피난처입니다.
집에 도착한 느낌.
일과 생활의 전환.
매일 휴식 같은 순간.
작고 조용한 축제 같은 천장.
조망을 위한 새로운 프레임.
시스템이라기 보다 오브제, 가구로서의 조명.
짓누르던 무게가 가벼워진 분위기.
Curtain ceiling.
This interior project is a 1.5 room type space of about 50sqm located on the top floor of a single apartment in Seongsan-dong. The cubic and at the same time, the curtain-like ceiling creates an unexpected interior space in the typical dwelling of collective apartment. Interior space is private and personal like single-family homes that are not mass-produced.
For some, a home is the space for living, but for others, it is a refuge in itself.
Feeling of landing at home.
Work-life transition.
A moment on every day.
Ceiling like small quiet festival.
A new type of frame for viewing, lighting as an objet furniture rather than a system.
The atmosphere where the pressure that weighed down became lighter.
Curtain ceiling.
Other projects
