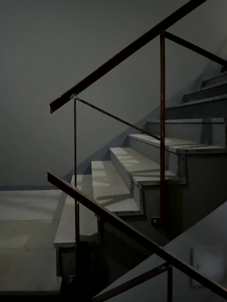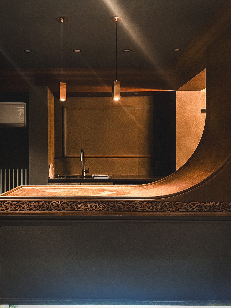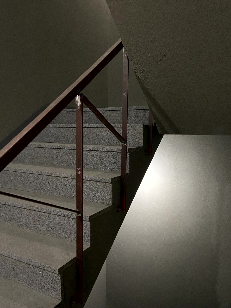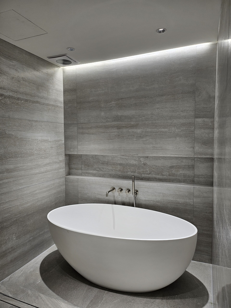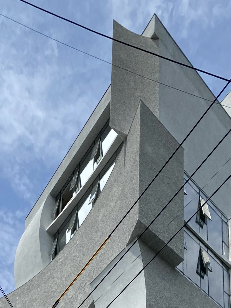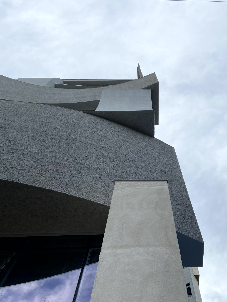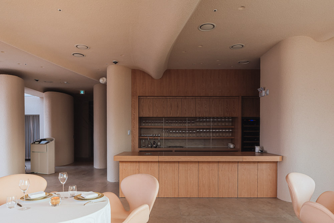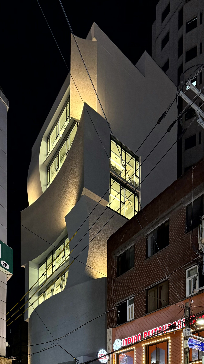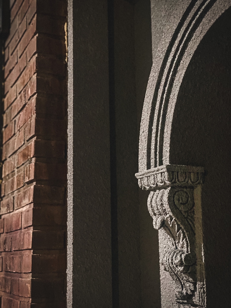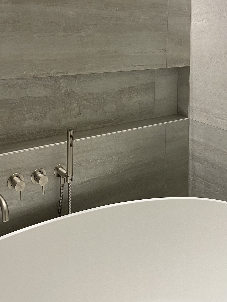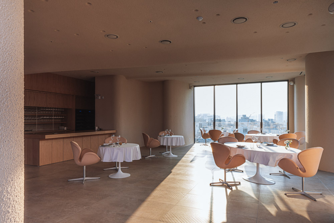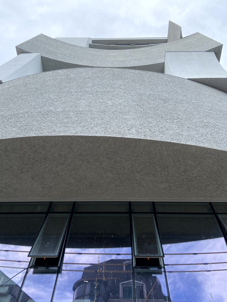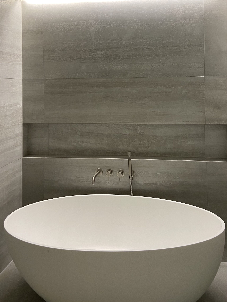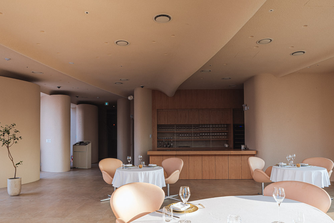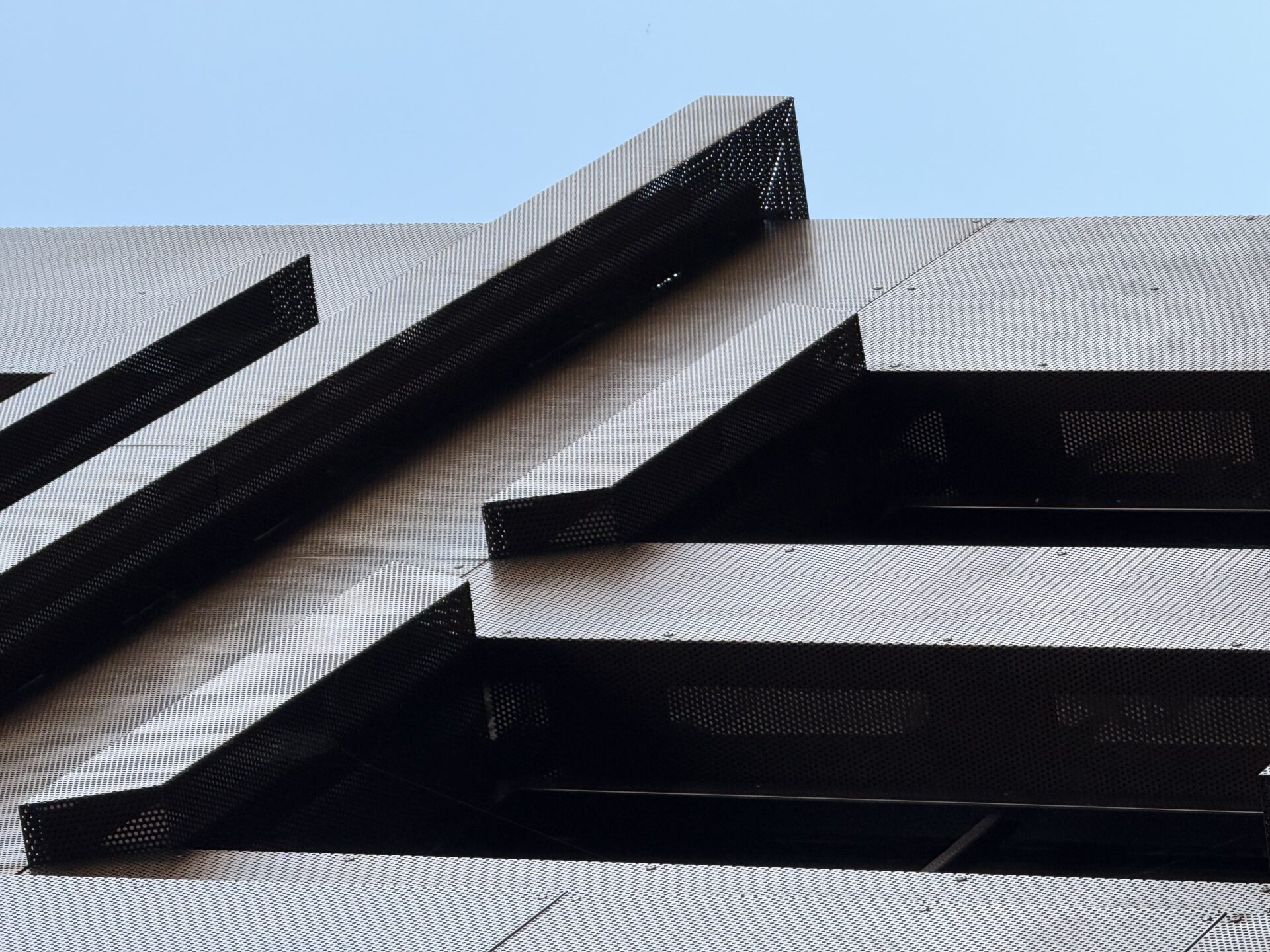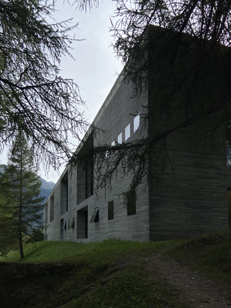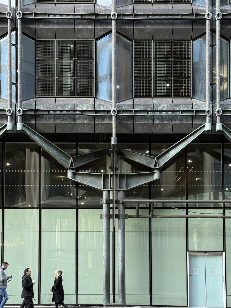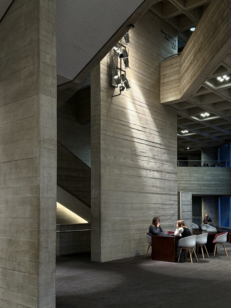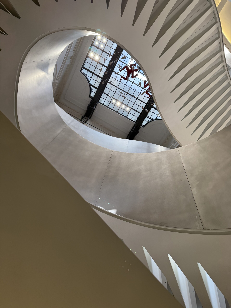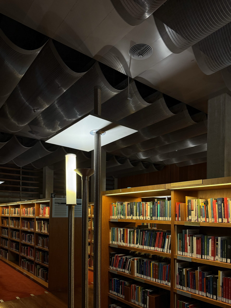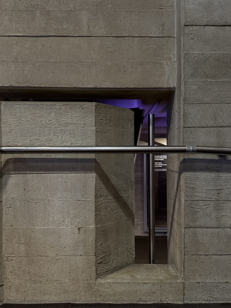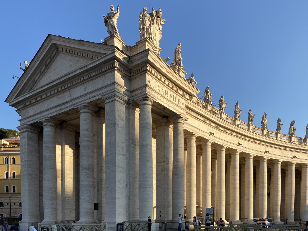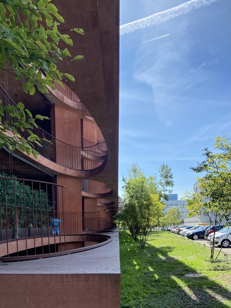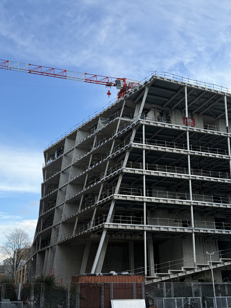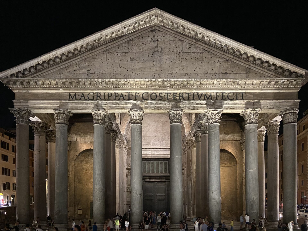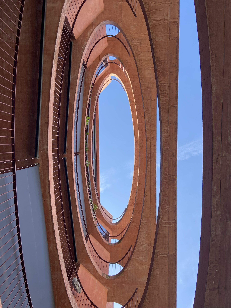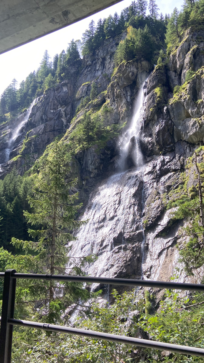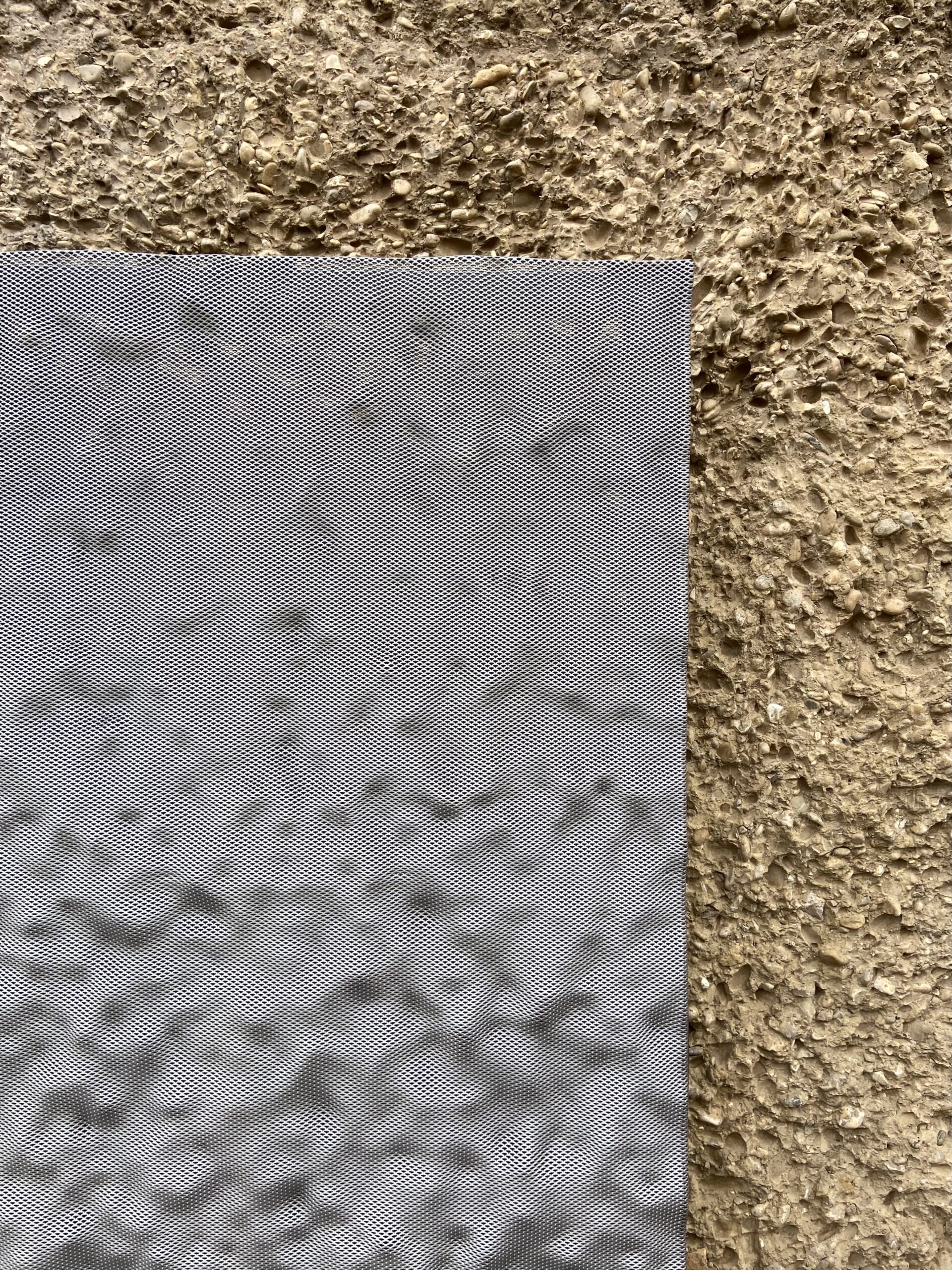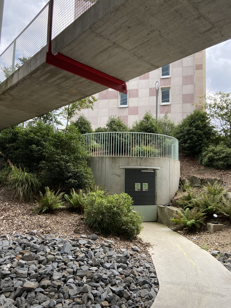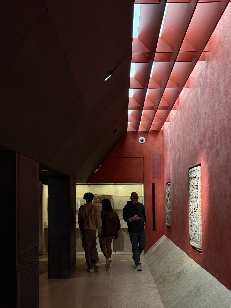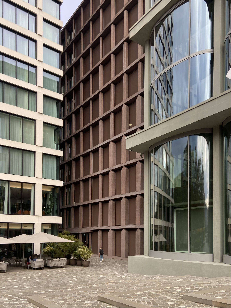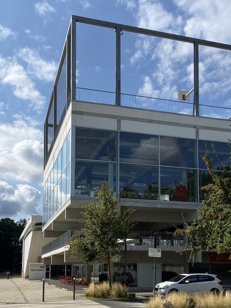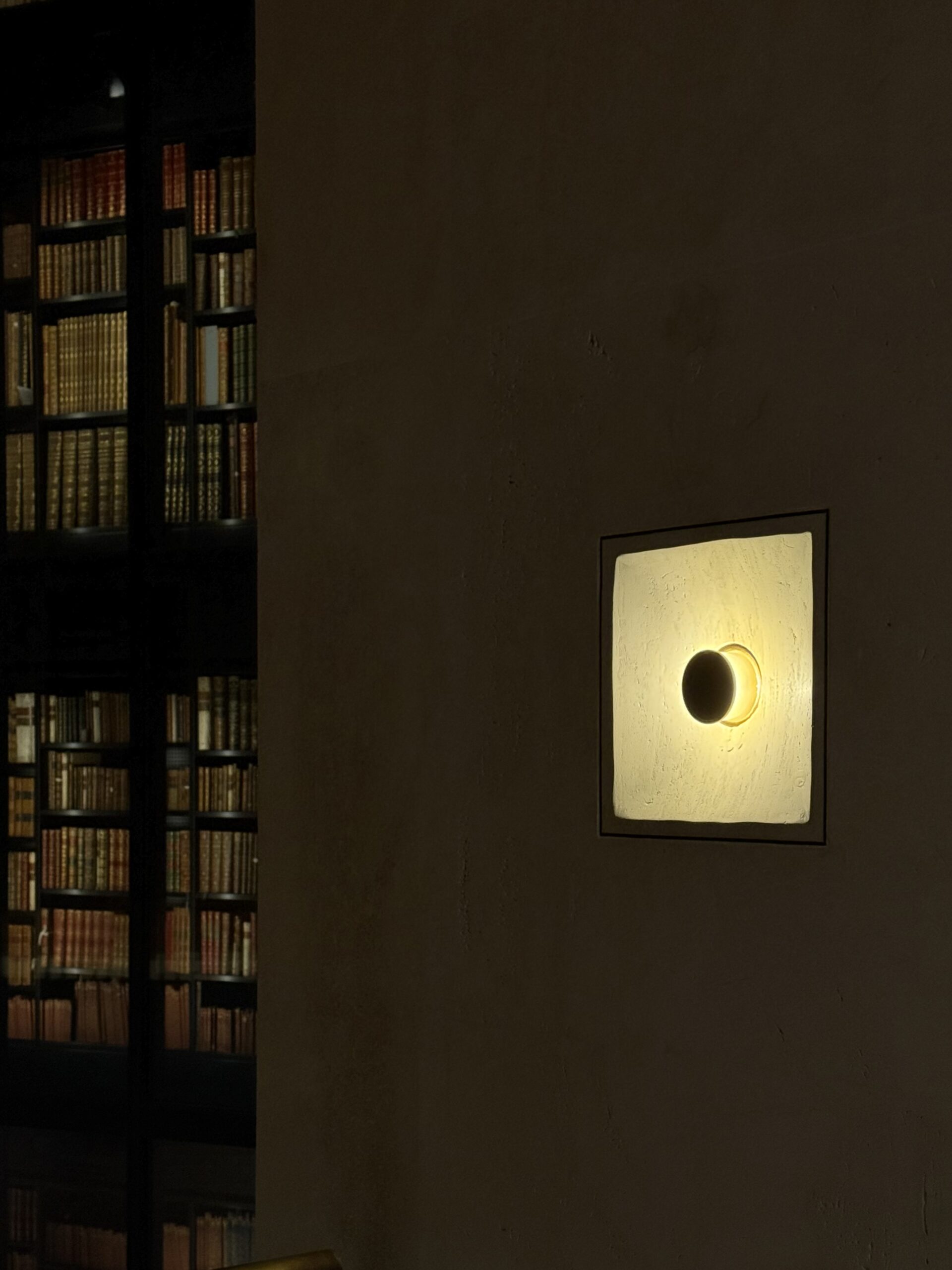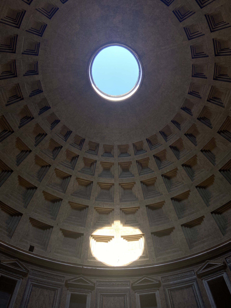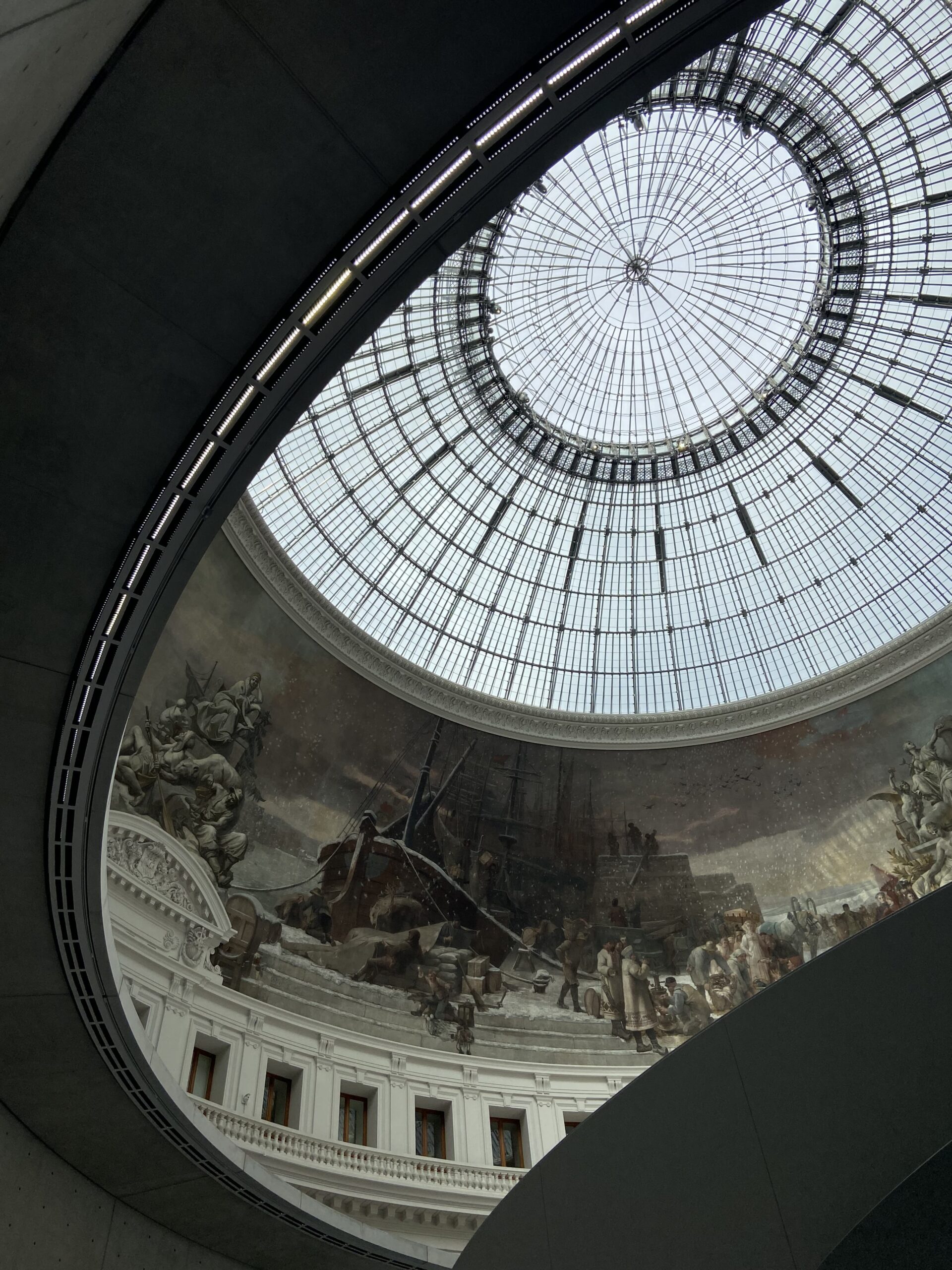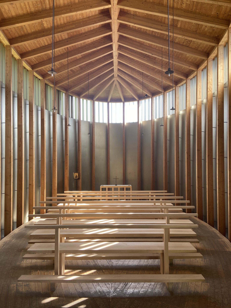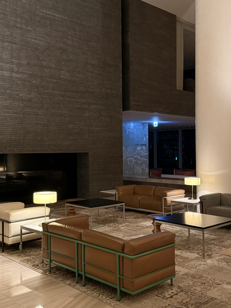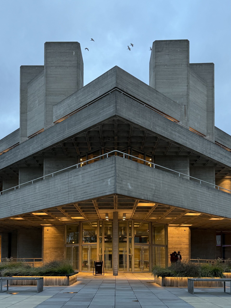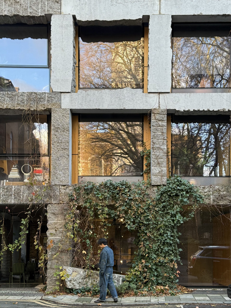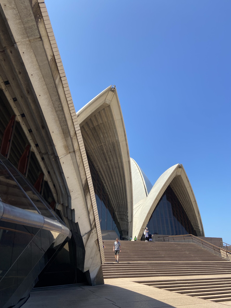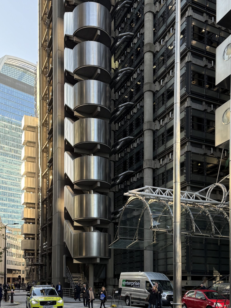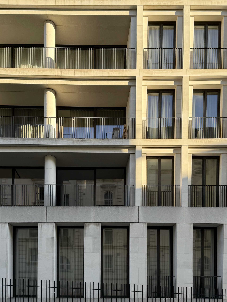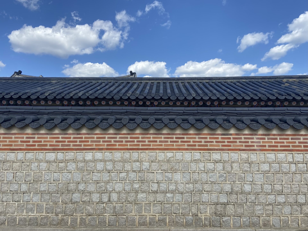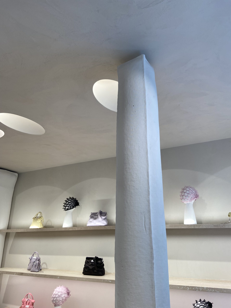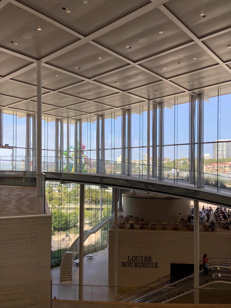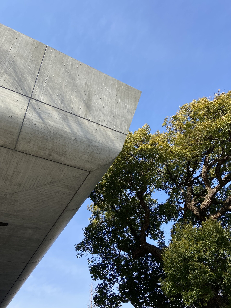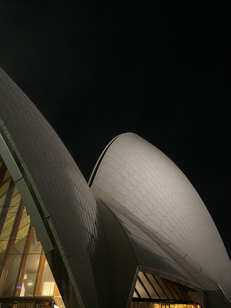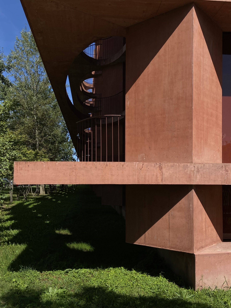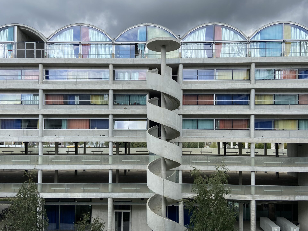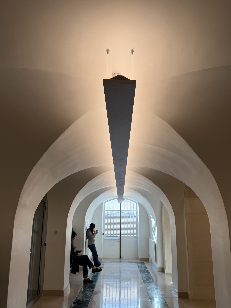W
Choi, Jongwook / 최종욱
Architectural Associate / 주임
w@a-d-o.kr
건축에 관심이 있어 방문하신 모든 분들을 환영합니다.
어떠한 감각의 탄생, 그 탄생의 순간을 만들어내는 분야라고 생각합니다.
형용할 수 없는 것들을 추구하는, 실체가 아닌 것을 추구하는 건 건축이 아니라고 생각합니다.
건축은 실체입니다.
모든 계획과 디자인은 사고 속에서 탄생하지만,
실체를 사고하지 못하면 결국 건축가가 될 수 없습니다.
이럴 수도 있고 저럴 수도 있다는,
이것도 멋있고 저것도 멋있다는,
둘 다 틀린 것이 아니라는 말은,
자신만의 세계를 구축할 수 없게 합니다.
제작자로서 의도하지 못한, 우연히 탄생한 감각을 발견했다면,
존중하고 기억하여 발전하고 응용하십시오.
항상 의도된 감각을 추구하고 응원합니다.
물체 하나하나에 대한 집중에서 벗어나 물체 사이의 관계에 집중합니다.
힘의 관계, 질감의 대비, 온도의 변화, 채도와 명도는 그 지점에서 재정립됩니다.
Welcome to All Who Have Come in Pursuit of Architecture
Architecture is the art of bringing sensations to life—of capturing the very moment they are born.
To chase after the intangible, to seek that which has no substance—this is not architecture.
Architecture is real.
While every plan and design may begin as a thought,
one cannot truly be an architect without the ability to think in the tangible.
Saying “it could be this way, or it could be that way,”
or “this is beautiful, but so is that,”
or “neither is wrong,”
only leads to an inability to build a world of one’s own.
If, as a creator, you encounter an unintended sensation—one that emerges by chance—
respect it, remember it, develop it, and apply it.
But always pursue deliberate, intentional sensations.
Architecture is not about focusing solely on individual objects,
but on the relationships between them.
The interplay of forces, the contrast of textures, the shift in temperature,
the balance of saturation and brightness—these elements are all redefined in that space between.
Real Things

