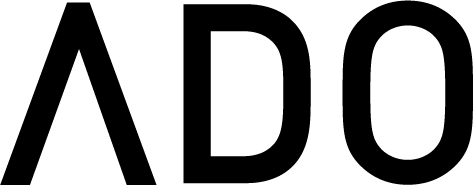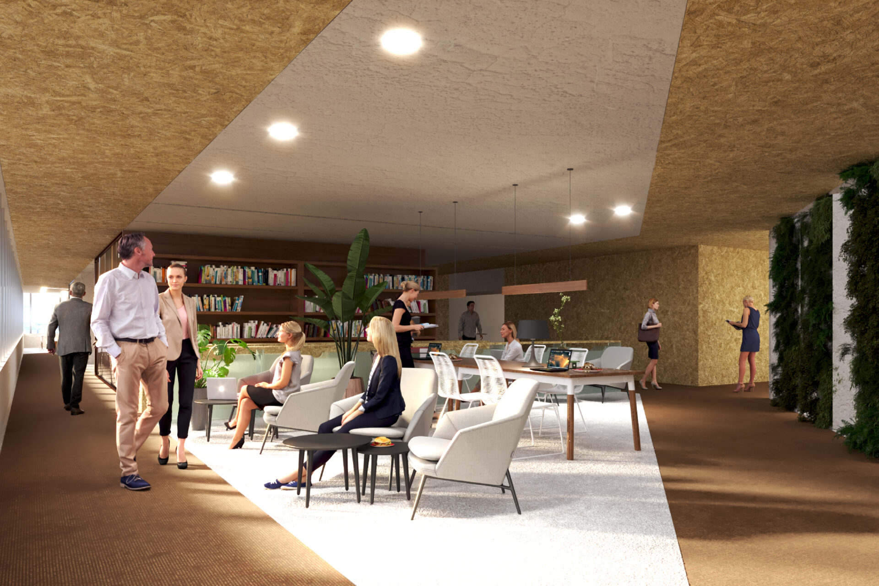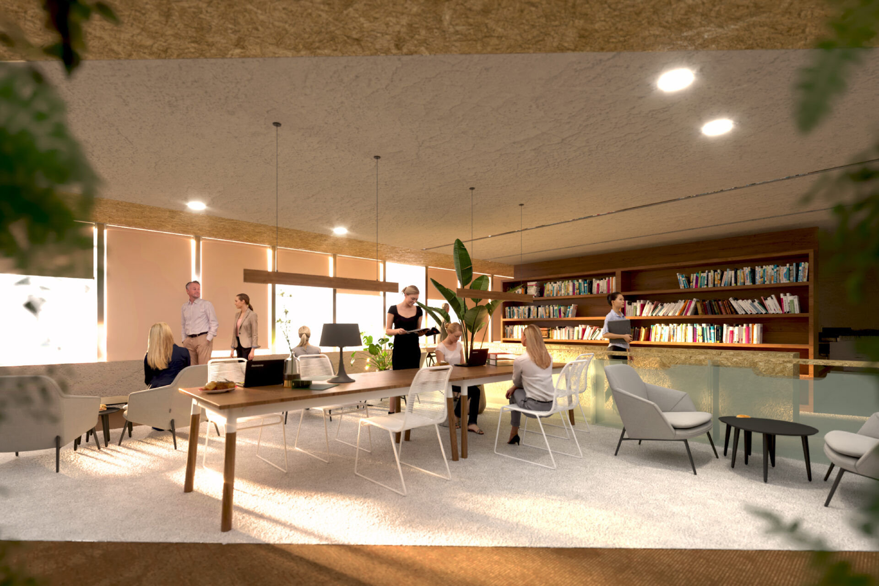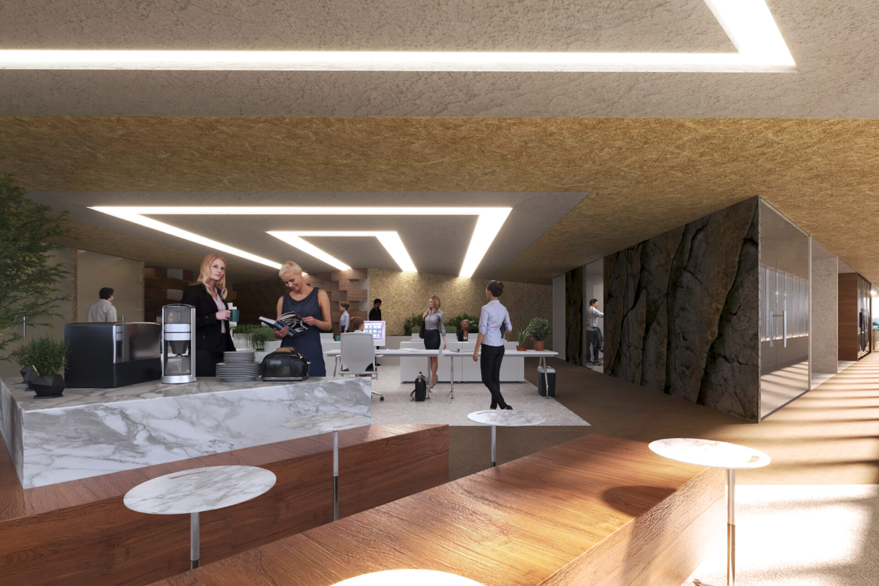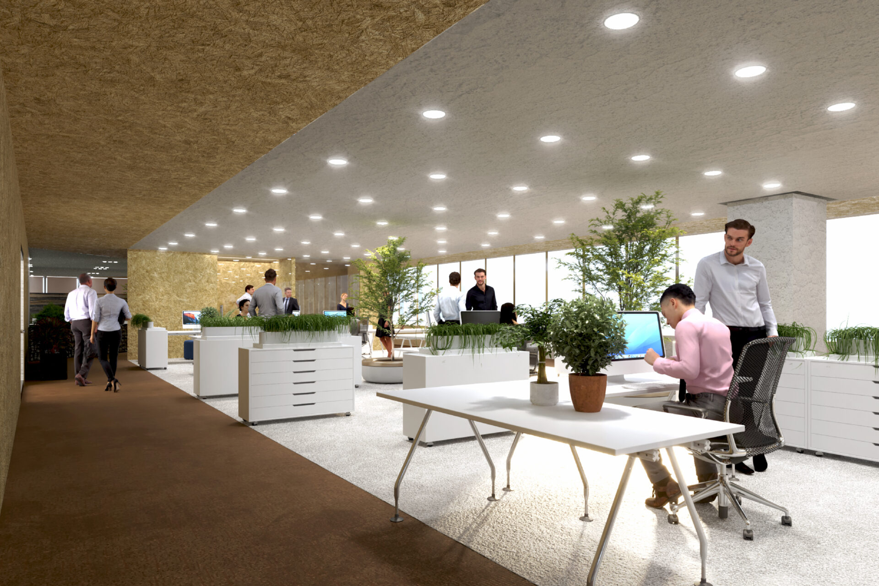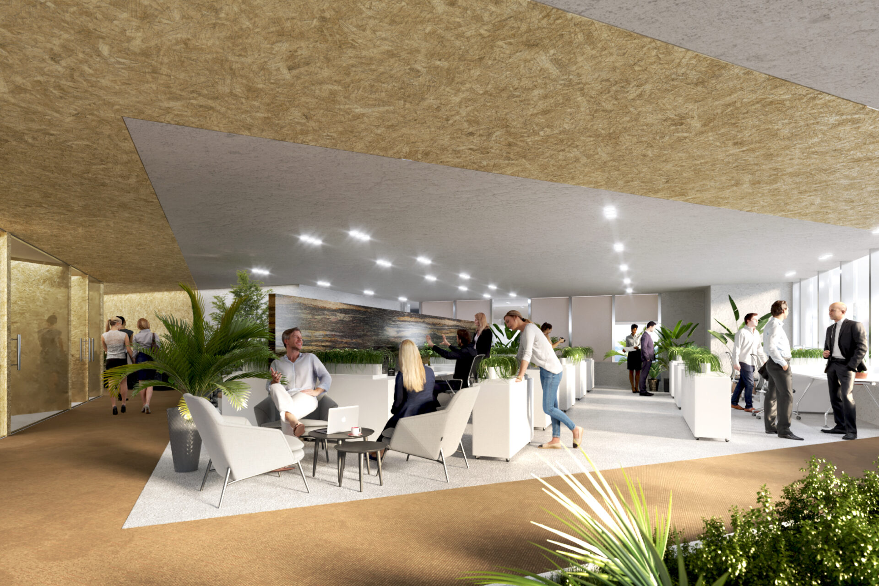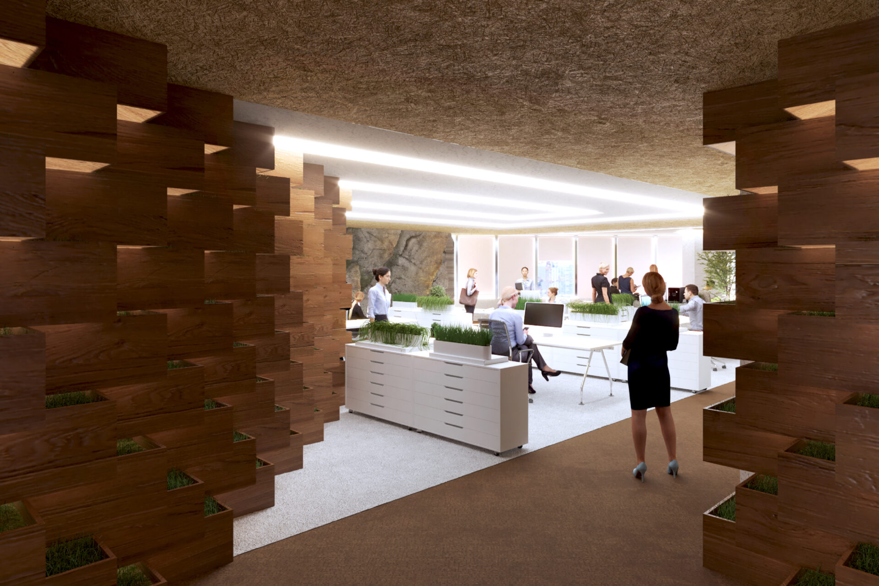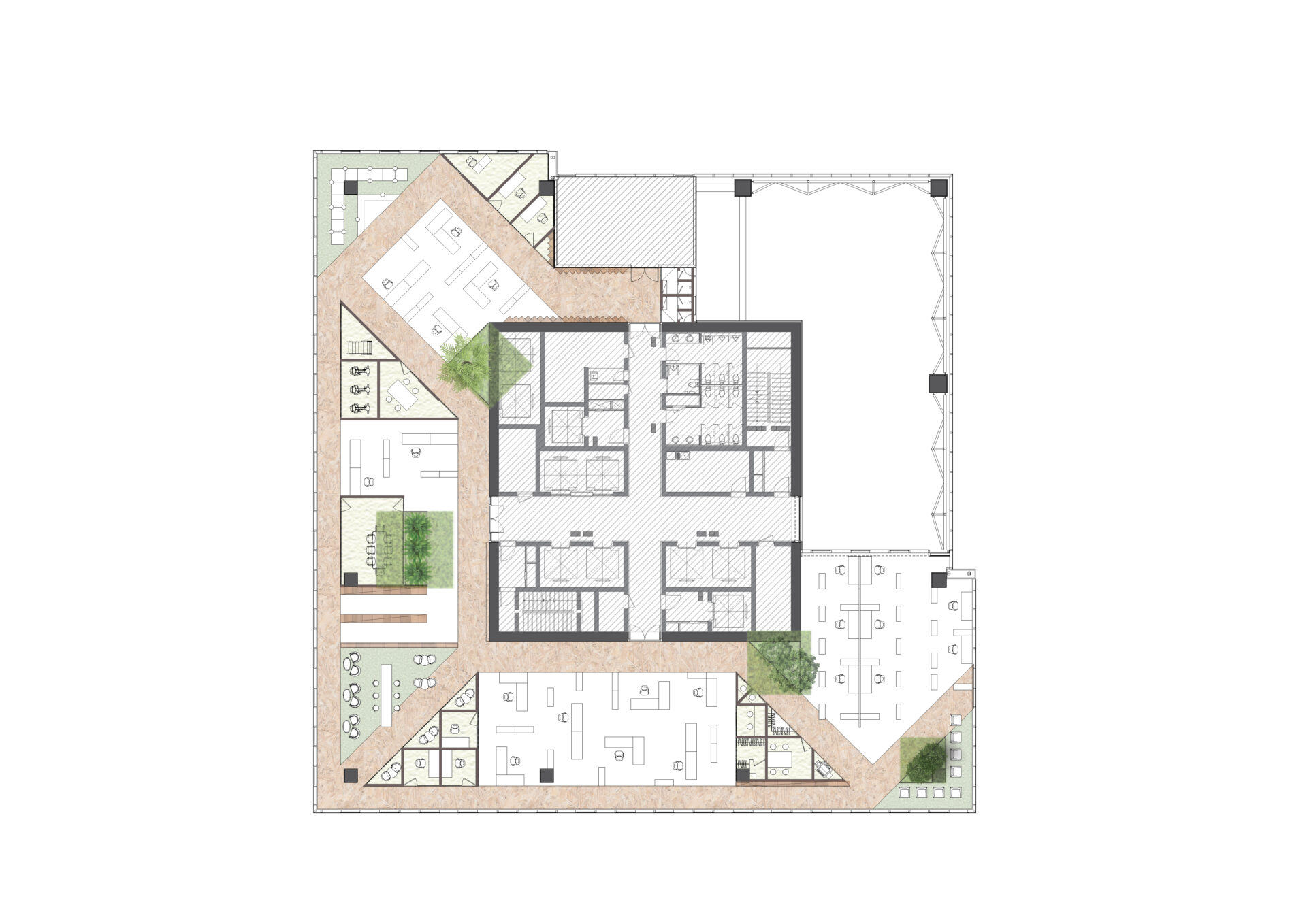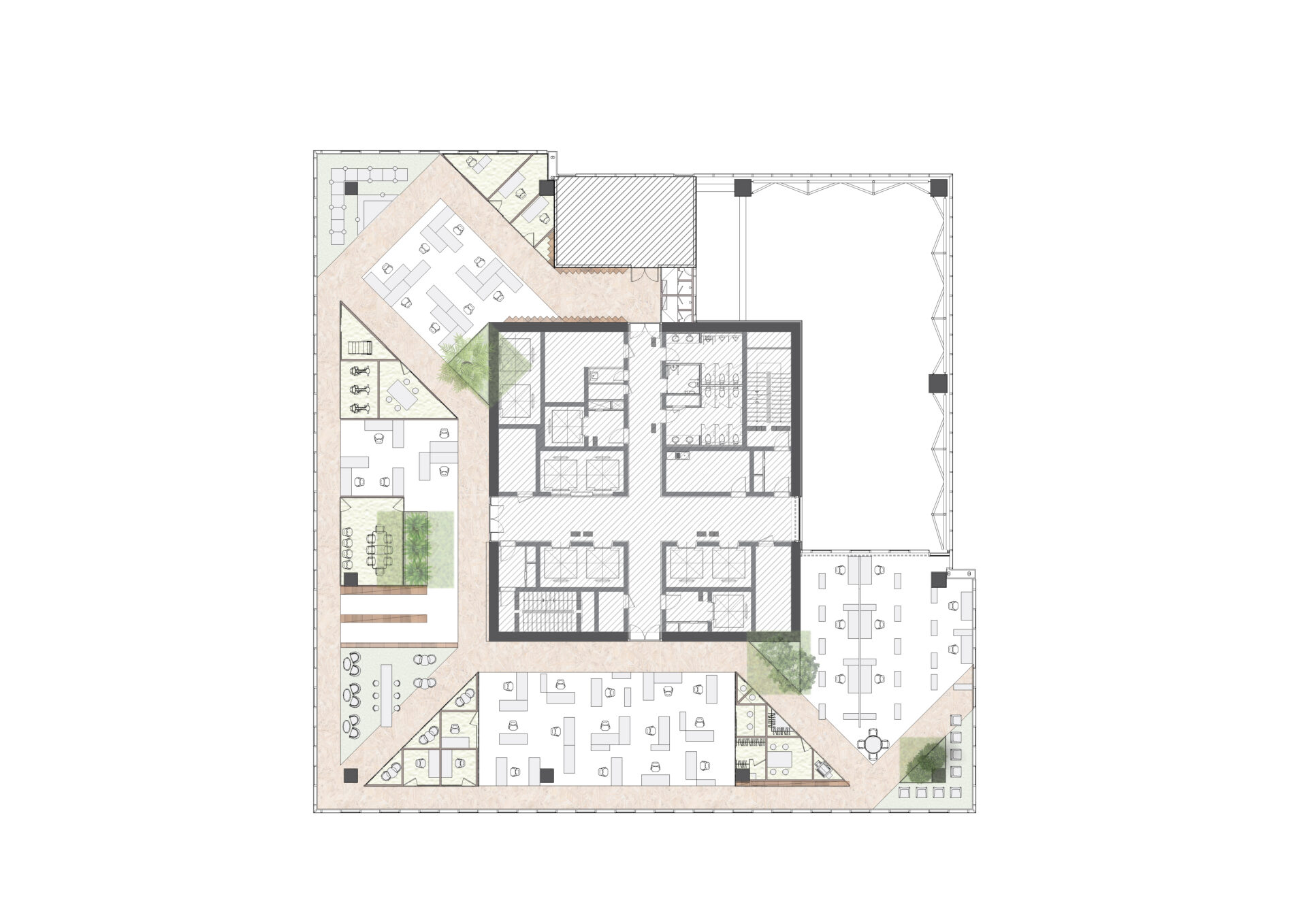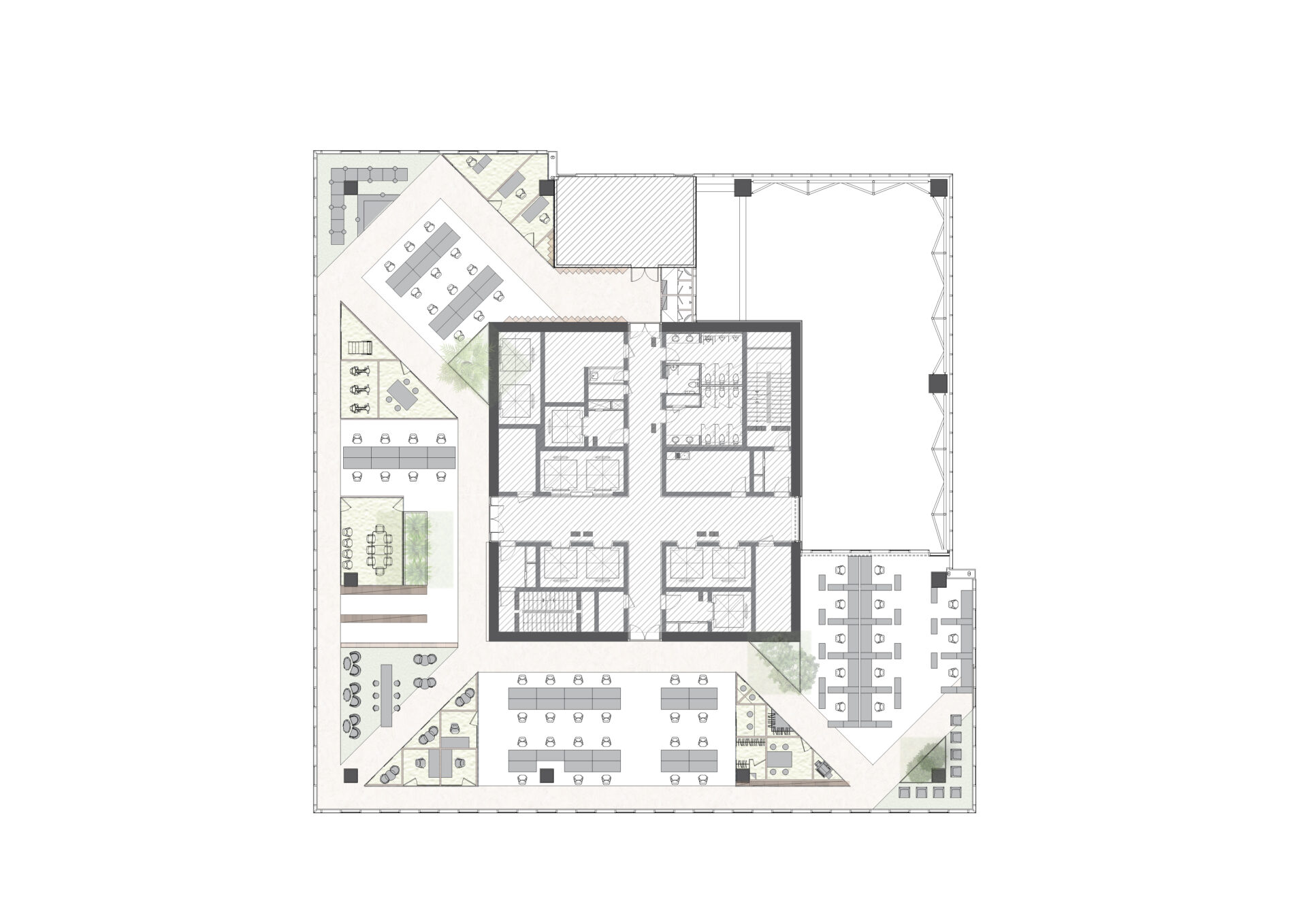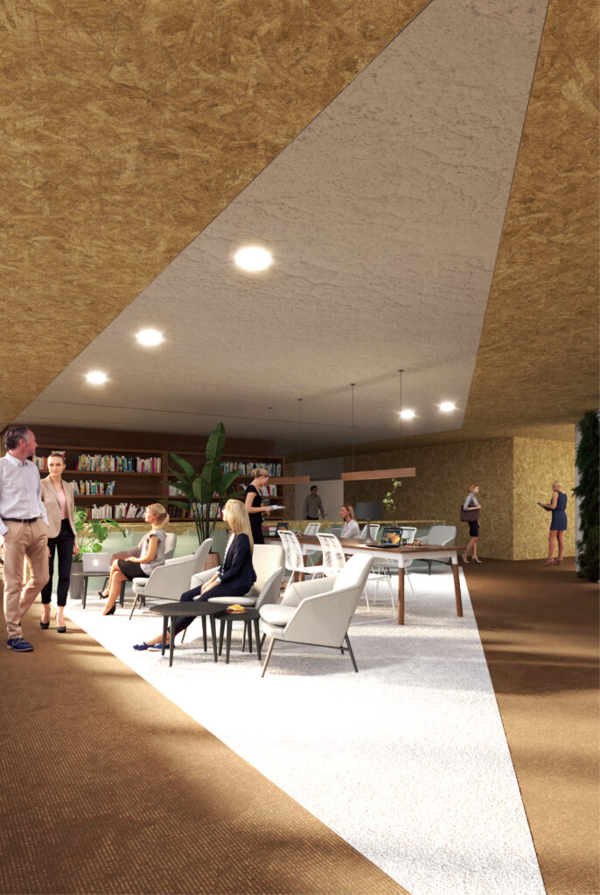
GCF HQ Interior proposal
Design Director : K
Project Designer : K + H + V
Client : GCF
Principal use : 오피스
GCF(Green Climate Fund)는 녹색기후기금으로 환경 문제를 다루는 유엔이 설립한 기관입니다. 송도 국제도시 중 G-tower에 사무국을 세웠으며, 다양한 국적의 사람이 종사하고 있습니다. 다양한 사람을 수용할 수 있는 지속 가능한 오피스의 모습을 연구했습니다.
코로나로 인하여 재택근무가 늘어나며, 사무실이 비워지고 공간은 낭비되었습니다. 포스트 코로나 시대에 대응할 수 있게 점유 밀도가 변화되는 계획안을 제안했습니다. 공간 사용의 밀도를 퍼센트에 나누어 개인-범용 공간이 변화합니다.
다양성 또한 공간의 주제입니다. 어떤 사람들은 더 외향적이고, 어떤 사람들은 더 내향적입니다. 같은 업무를 수행하더라도 사람마다 일에 집중력을 발휘하는 환경은 다릅니다. GCF는 다양한 업무를 수행하고 다국적 종사자로 구성되어 있습니다. 이들을 위한 다양한 개인 근무 환경을 만들어 내려고 했습니다.
복도는 사선으로, 대각선으로 공간을 분할합니다. 대각선 형태의 복도 레이아웃은 더 작게 공간을 나누고, 이들의 교점에는 커뮤니티 시설이 계획되어 있습니다. 삼각형이 만들어 내는 자투리 공간에는 커피 라운지, 낮잠 공간, 피트니스, 샤워룸, 비대면 미팅 룸, 워크인 드레스 룸, 작은 도서관, 브레인스토밍 룸, AV 미팅 룸, 재활용 섹션, GCF 재활용 마켓, 개인 화분 공간 등의 작은 프로그램이 계획되어 있습니다. 이들을 통해 전체 오피스 공간의 성격은 다차원 적으로 변화됩니다.
The Green Climate Fund (GCF) is an organization established by the United Nations that deals with environmental issues. The HQ was established at G-tower among Songdo International City, and people of various nationalities are employed. We studied sustainable office that can accommodate a variety of people.
Due to the COVID, working from home is increasing, offices are empty and space is wasted. We proposed a plan to change the occupancy density to respond to the post-COVID. By dividing the density of space use by the percentage, the private-public space changes.
Diversity is also a subject of this project. Some people are more extroverted, some are more introverted. Even when performing the same task, the environment in which people concentrate on their work is different. The GCF carries out a variety of tasks and is made up of multinational workers. We tried to create a variety of individual working environments for them.
The hallway divides the space diagonally. The diagonal corridor layout divides the space into more smaller spaces, and community facilities are planned at their intersections. The leftover space created by the triangle includes coffee lounge, nap space, fitness, shower room, non-face-to-face meeting room, walk-in closet, small library, brainstorming room, AV meeting room, recycling section, GCF recycling market, personal flowerpot space, etc. A small, various program is planned. Through them, homogeneous office space is changed into heterogenous.
