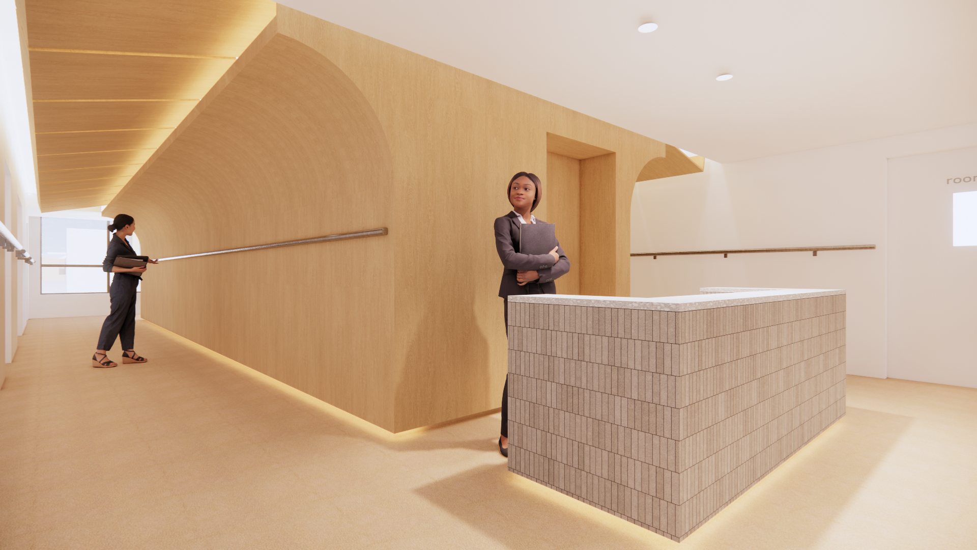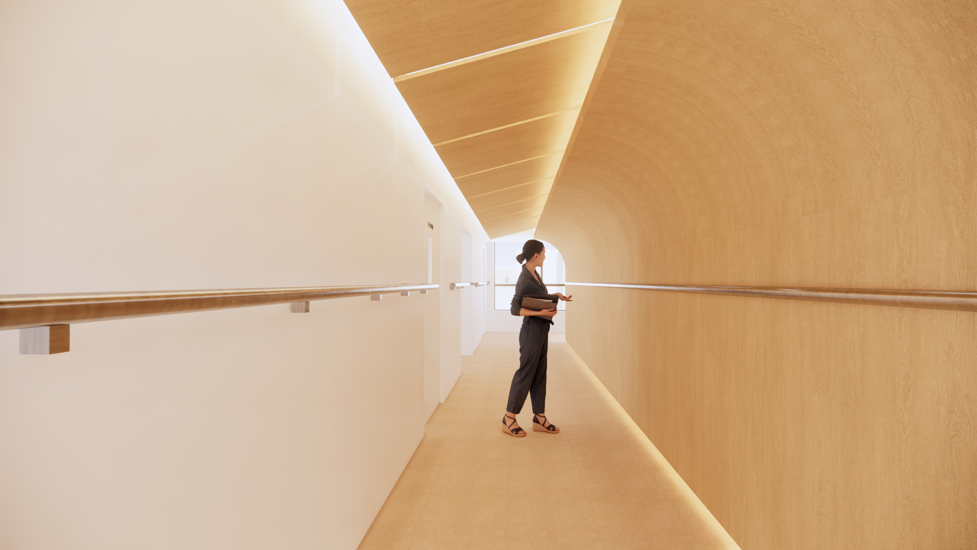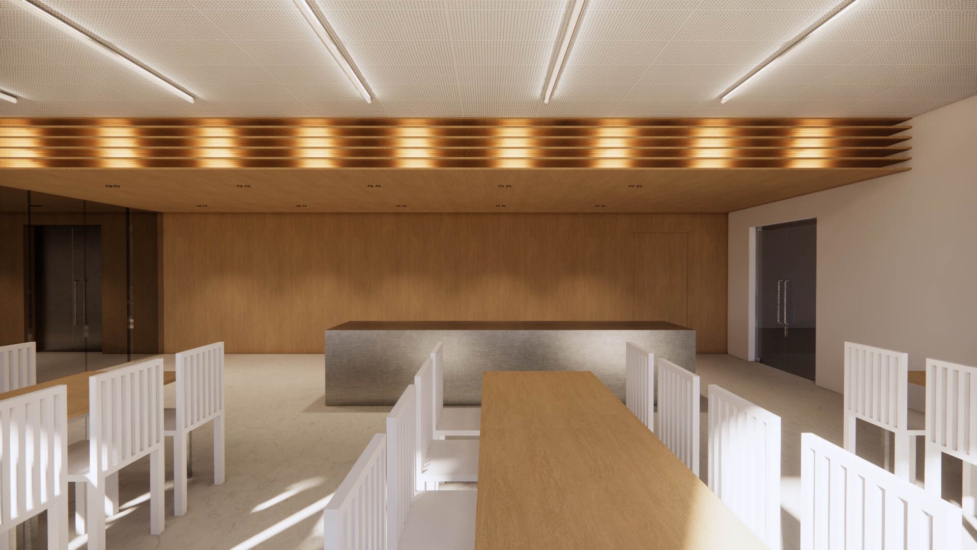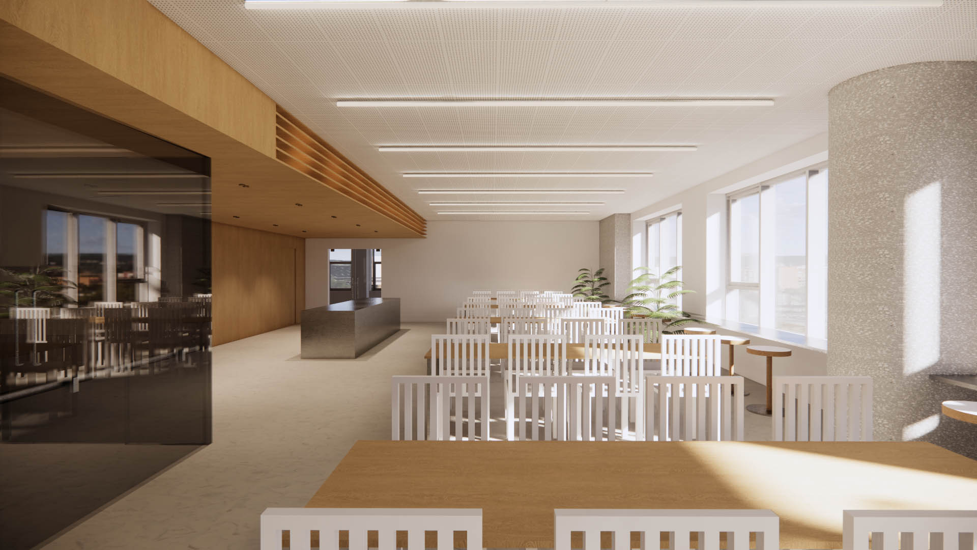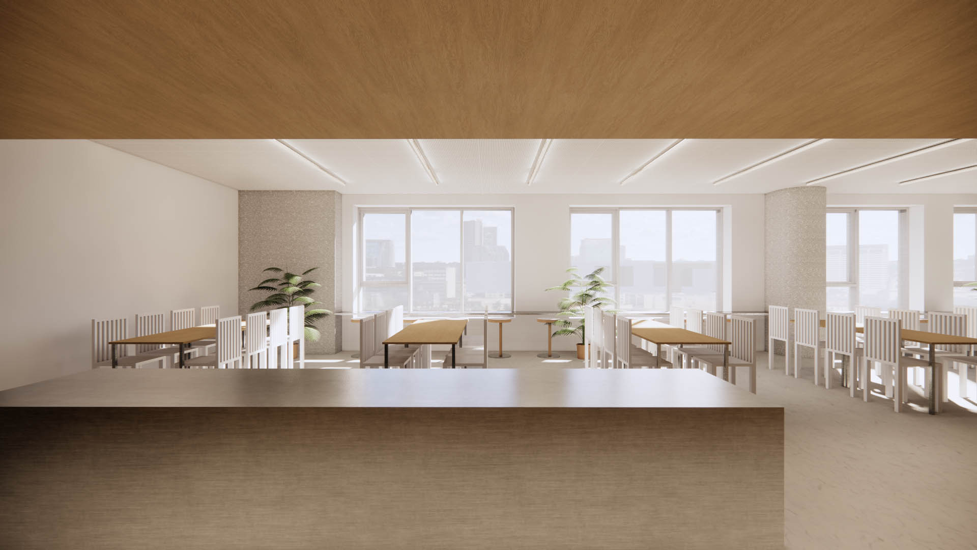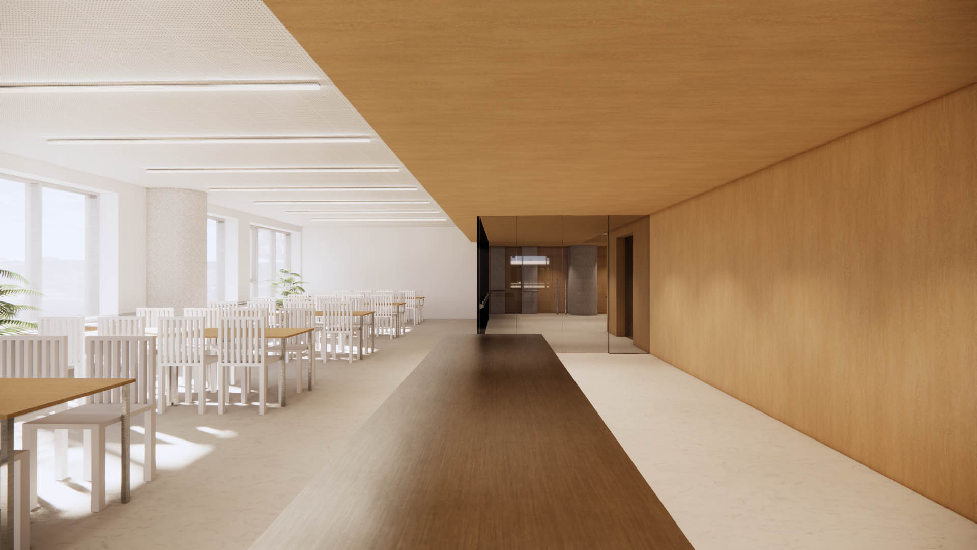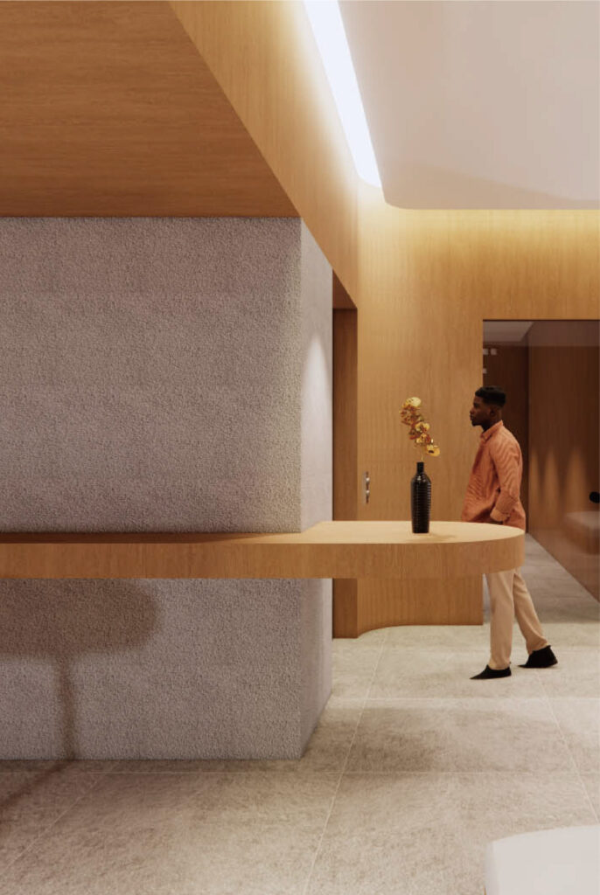
광주 행복지음 암 요양병원 리노베이션
Design Director : K
Project Designer : D + V
Assistant Designer : S
Scale : 지하 1층 / 지상 6층
Area : 4,100sqm
Principal use : 의료시설
Photo : 노경
암 요양병원은 치료 이후 의료관리를 포함한 휴식과 재활을 위한 공간입니다. 즉, 병원과 집의 중간적인 성격의 공간입니다. 일반적인 병원의 프로토타입을 벗어나 레지던스 형식의 거주성을 만들고, 거동이 불편한 환자들의 특성을 고려하여 실내 공간에 최대한 많은 다양성을 만들려고 했습니다.
거주성은 시각적인 화려함보다는 총체적인 촉각성에 의존합니다. 물론 시각 또한 촉각적인 감각입니다. 건물 전체에 걸쳐서, 면은 치장된다기 보다 촉각성을 기반으로 배치되었으며, 그 재료들의 대비를 통해 각자의 물성을 분명하게 드러냅니다. 개별적인 면들은 분절되기보다는 매스나 기둥, 또는 공간의 단위로 통합되어 존재하며, 이는 공간 전체에 뿌리내리는 감각을 만듭니다.
1층은 로비와 진료를 위한 층이며, 2-5층은 병실로 구성되어 있고, 6층은 식당과 다목적 실 등이 있습니다. 병실에서 복도, 각층의 로비, 식당 등의 공적인 공간, private과 public 사이에서 공간의 촉각성은 조금씩 변화합니다. 비물질에서 물질로, 가벼움에서 무거움으로, 편안함에서 안락함으로, 실내적임에서 외부적임으로.
Cancer care Hospital is a space for rest and rehabilitation including medical management after cancer treatment. In other words, it is a space in the middle between a hospital and a house. We tried to create a residence-type habitability beyond the prototype of a general hospital, and to create as much diversity in the interior space as possible in consideration of the characteristics of patients with reduced mobility.
The livability depends on the overall tactility rather than the visual sense. Of course, visual sense is also included to tactility. Throughout the building, the faces are arranged based on tactility rather than decoration, and the contrast of the materials clearly reveals the materiality of each. Rather than being divided as faces, the individual sides exist integrated as masses, columns, or units of space, creating a sense that takes root throughout the space.
The first floor is for the main lobby and medical treatment, the 2nd to 5th floors consists of rooms, and the 6th floor contains a restaurant and multi-purpose room. The tactility of the space changes little by little between the private-public spaces such as the hospital room, the hallway, the lobby of each floor, and the dining room. From immaterial to material, from light to heavy, from comfort to cozy, from inside to outside.


















