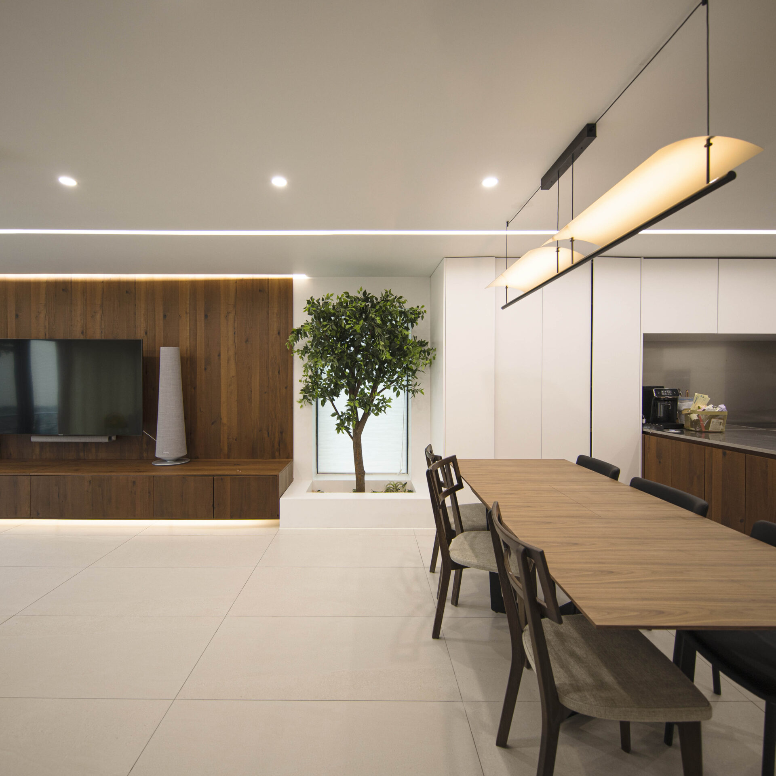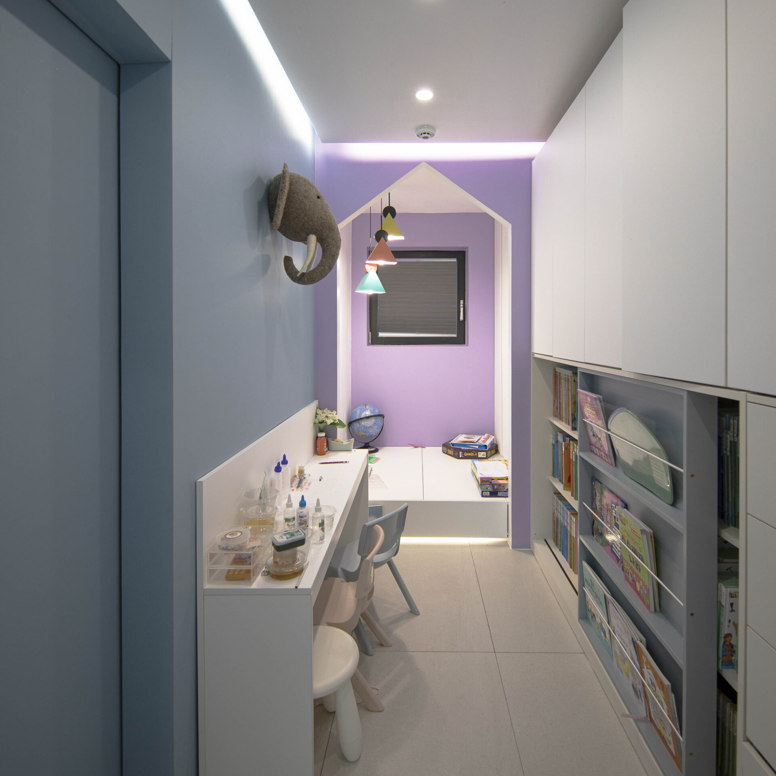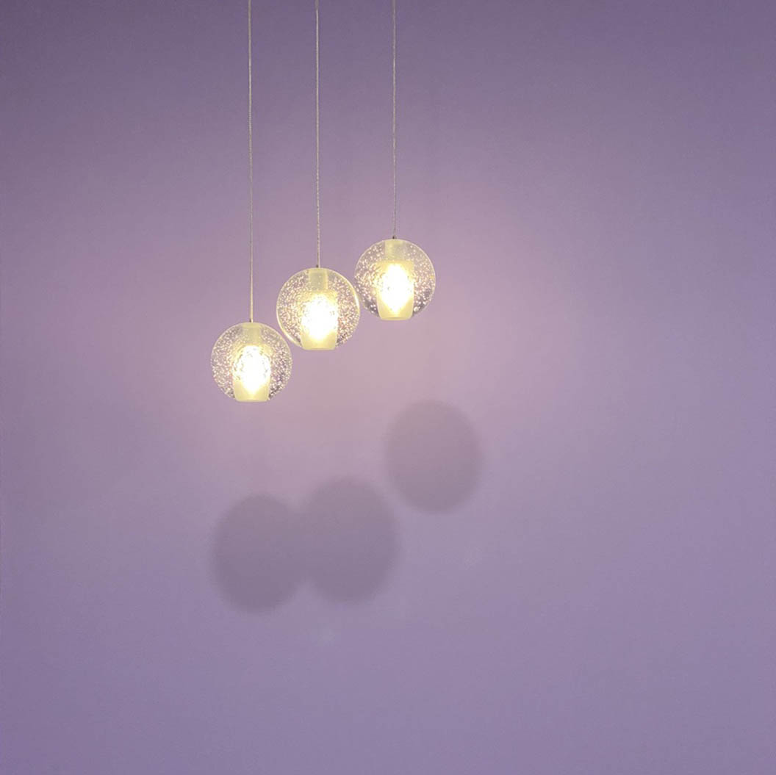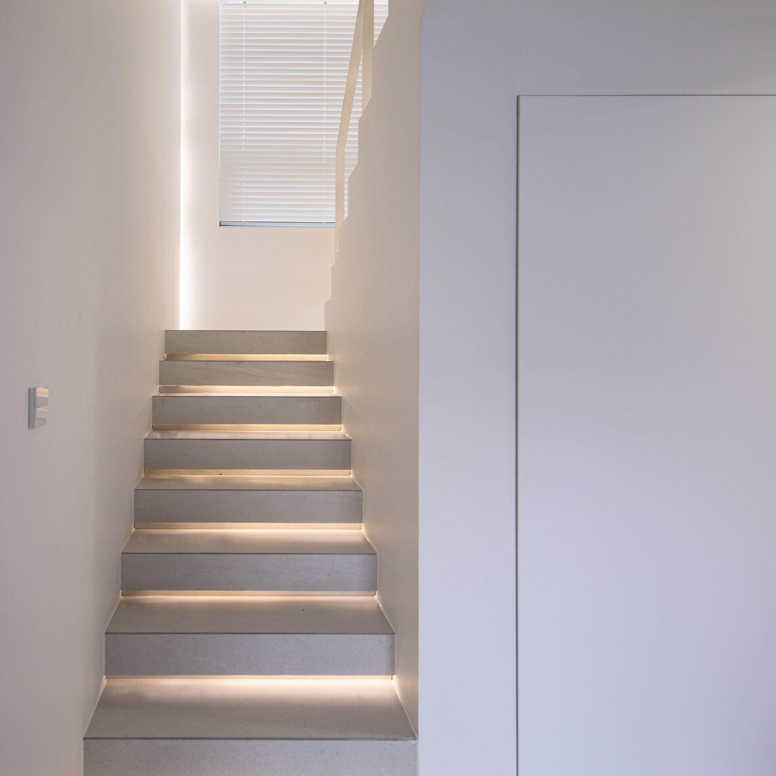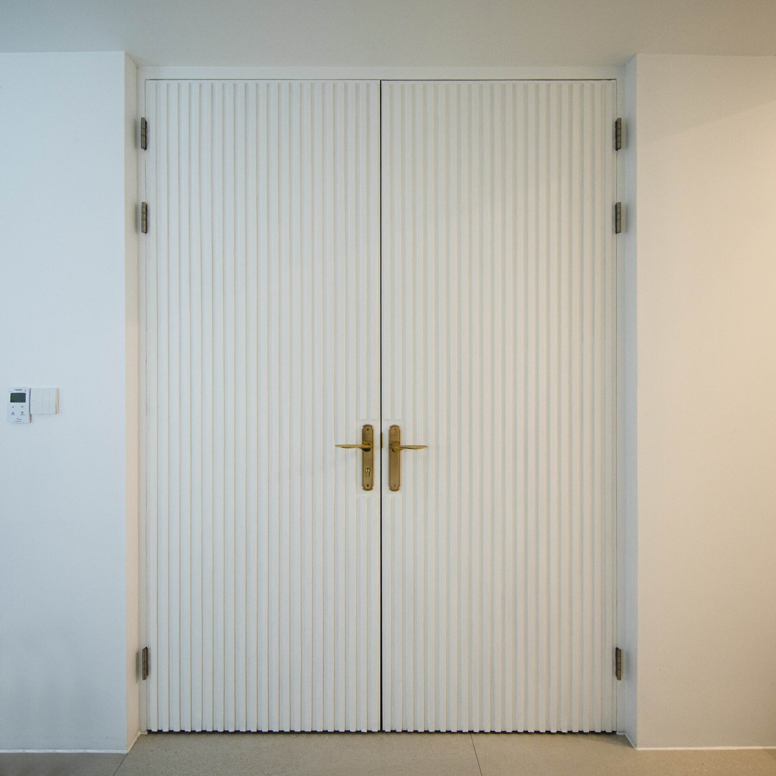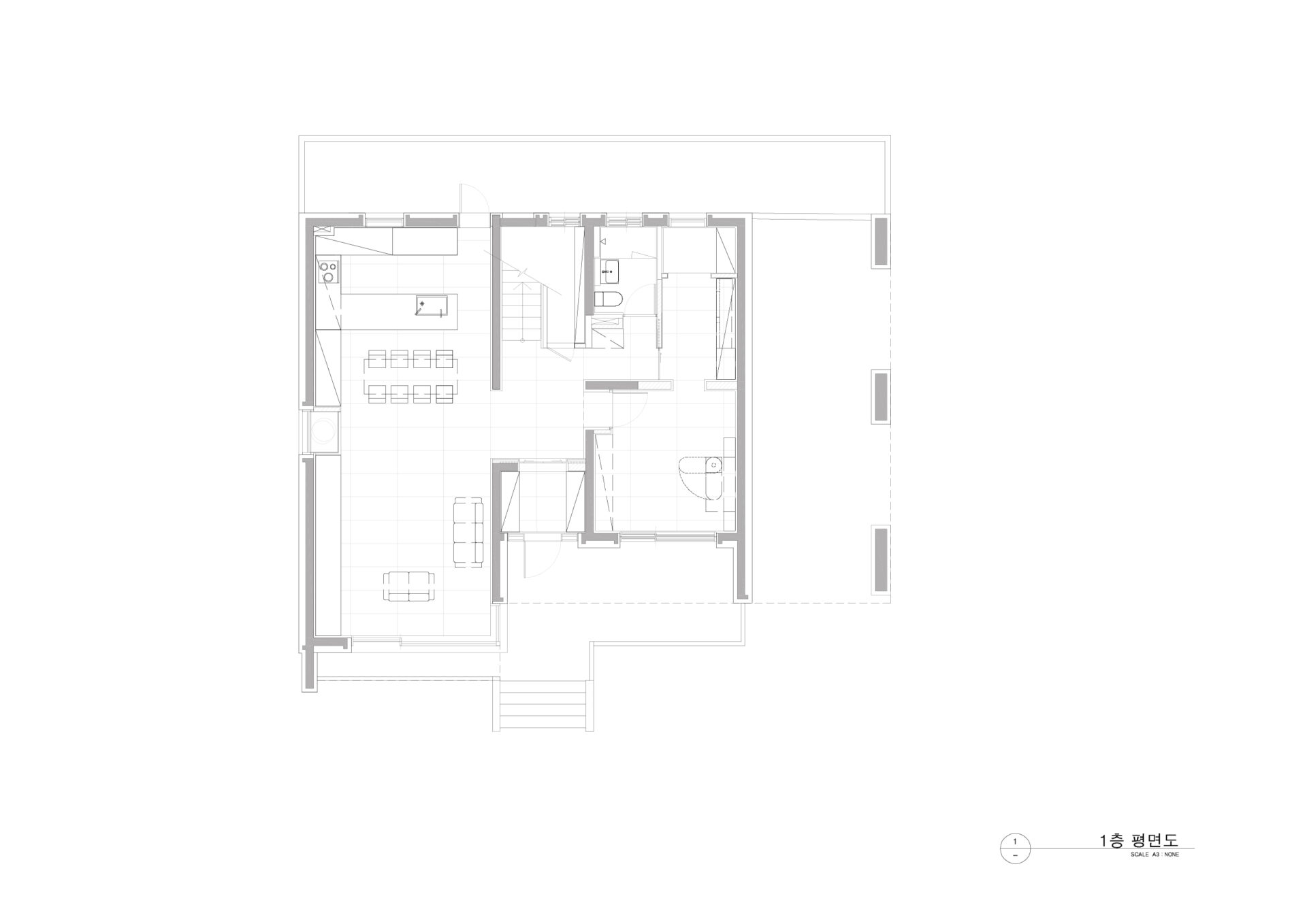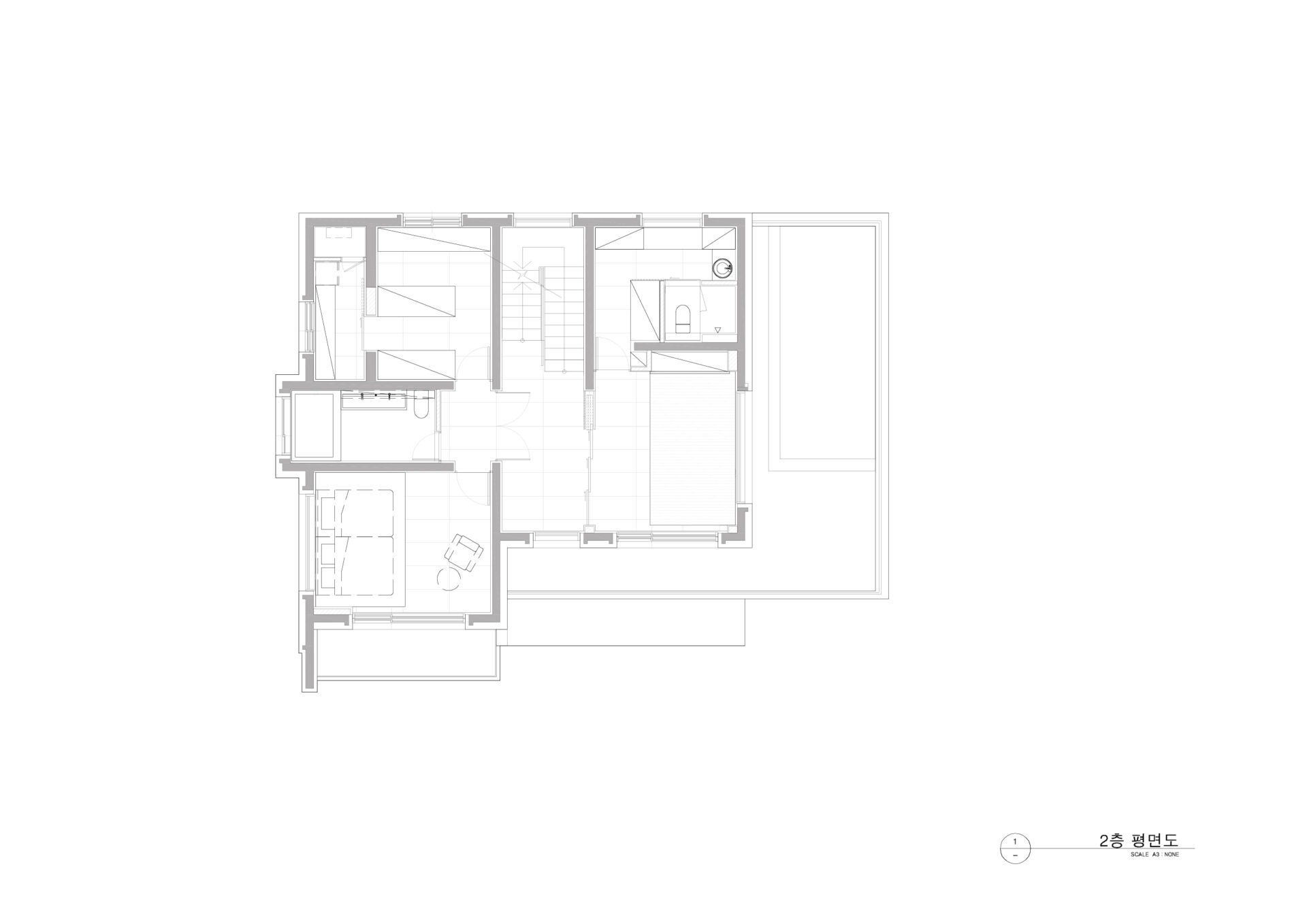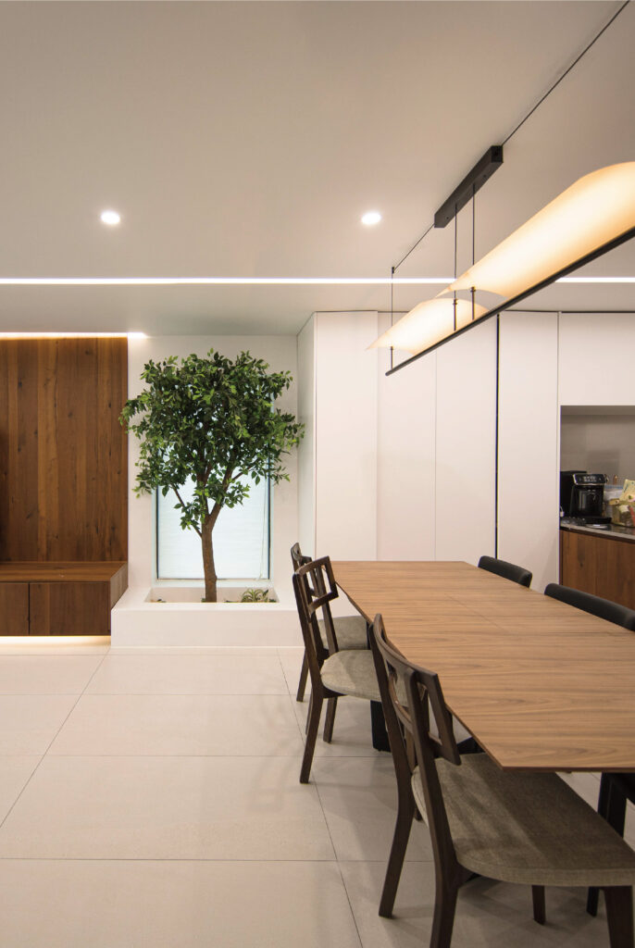
제주도 휴아림 단독주택 인테리어
Design Director : K + D
Project Designer : D + H
Scale : 지상 3층
Construction : 우성아이앤디
Principal use : 단독주택
Photo : 우성아이앤디
거주의 장기성으로 인해 집과 호텔은 요구되는 공간이 다릅니다. 집으로 계획되고 지어진 제주도의 많은 타운하우스가 점차 세컨드하우스나 별장으로 이용됩니다. 세컨드하우스는 집과 호텔의 중간 성격의 공간입니다. 건축주는 서울에서 생활을 하며, 제주도 타운하우스를 두 번째 집으로 선택했습니다. 그 성격에 맞춰 집을 리노베이션 한 프로젝트입니다.
집은 생활을 위한 공간인 반면, 호텔은 휴식을 위한 공간입니다. 일반적인 집에서 방은 가족 구성원의 소유를 기반으로 구획됩니다. 이 집은 사용 시간과 방식을 기반으로 방들이 구획됩니다. 수납이 압축적이고 효율적으로 배치되어 다른 공간을 자유롭게 합니다. 침실은 온전히 휴식에 집중할 수 있고, 서재는 온전히 책에 집중할 수 있습니다. 하나의 주택이지만 서로 다른 용도와 개성을 가진 공간의 모임으로 만들어집니다.
현관을 진입하면 복도 공간을 따라 거실과 주방공간을 만나게 됩니다. 거실에서부터 주방까지 채광의 그라데이션이 발생하고, 작은 중정은 이형점을 만듭니다. 공간의 조도에 따라 가구의 방식도 변화합니다. 한 공간에서 플로팅 된 우드 거실장과 구조틀이 보이는 주방은 같은 재료지만 대비를 이루고 있습니다.
작은 아치의 창 너머로 아이의 눈높이에서만 보이는 작은 밤하늘이 있습니다. 이 공간은 아이를 위한 스케일로 계획되어 있습니다. 작은 밤하늘을 담고 있는 아이의 방은 좁은 틈으로 이어져 작은 성을 만나게 됩니다. 새로운 환경을 만나는 아이에게 줄 수 있는 공간을 선물하였습니다.
계단은 스쳐 지나가는 시간이 짧은 전이공간입니다. 계단 또한 하나의 독립된 공간으로 계획됩니다. 2층에서 계단-복도를 중심으로 안방과 게스트룸은 나누어지며, 두 공간 모두 독립적인 생활이 가능합니다. 게스트룸은 가족들의 라이프스타일 변화에 따라 다양한 방식으로 사용될 수 있습니다. 한 층을 더 올라가면 온전히 집중할 수 있는 서재가 있습니다. 조명은 이형성을 만들며 모든 공간에서 위치를 달리합니다.
Due to the time of staying, the space requirements of a house and a hotel are different. Many townhouses in Jeju Island, which were planned and built as homes, are gradually being used as second houses or vacation homes. The second house is a space with a personality between a house and a hotel. The owner lives in Seoul and chose a townhouse in Jeju Island as his second home. It is a project that renovated the house to match its purpose.
A house is a space for living, whereas a hotel is a space for relaxation. In a typical house, rooms are subdivided based on the ownership of family members. This house is divided into rooms based on when and how they are used. Storage is compact and efficiently arranged, freeing up other spaces. The bedroom can be fully focused on rest, and the study can be fully focused on books. Although it is a single house, it is created as a collection of spaces with different uses and personalities.
When you enter the front door, you will meet the living room and kitchen space along the hallway space. There is a gradation of light from the living room to the kitchen, and a small courtyard creates a changing point. Depending on the lighting of the space, the furniture style also changes. In one space, the wooden floating cabinet and the kitchen with a structural frame are made of the same material, but contrast.
Beyond the small arch window, there is a small night sky that can only be seen from a child’s eye level. This space is planned at a scale for children. The child’s room containing a small night sky leads to a narrow gap and meets a small castle. We present a space that can be given to a child who meets a new environment.
Stairs are a transitional space with a short passing time. The stairs are also planned as an independent space. On the 2nd floor, the master bedroom and guest room are divided by the staircase, and both spaces can be used independently. Also, Guest room can be used in a variety of ways according to the lifestyle changes of families. If you go up one more floor, there is a study room where you can fully concentrate. Lighting creates heterogeneity in space and is positioned differently according to space.

