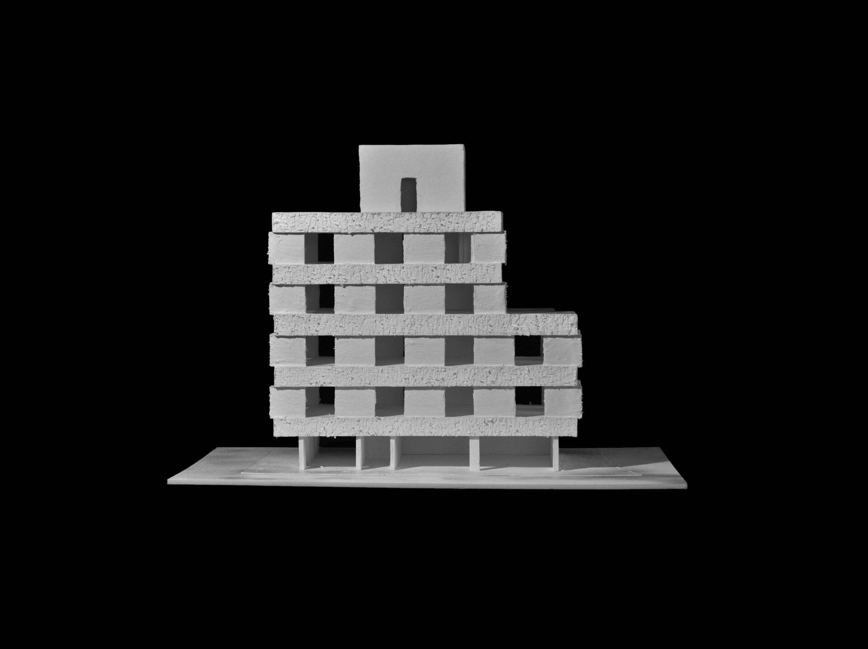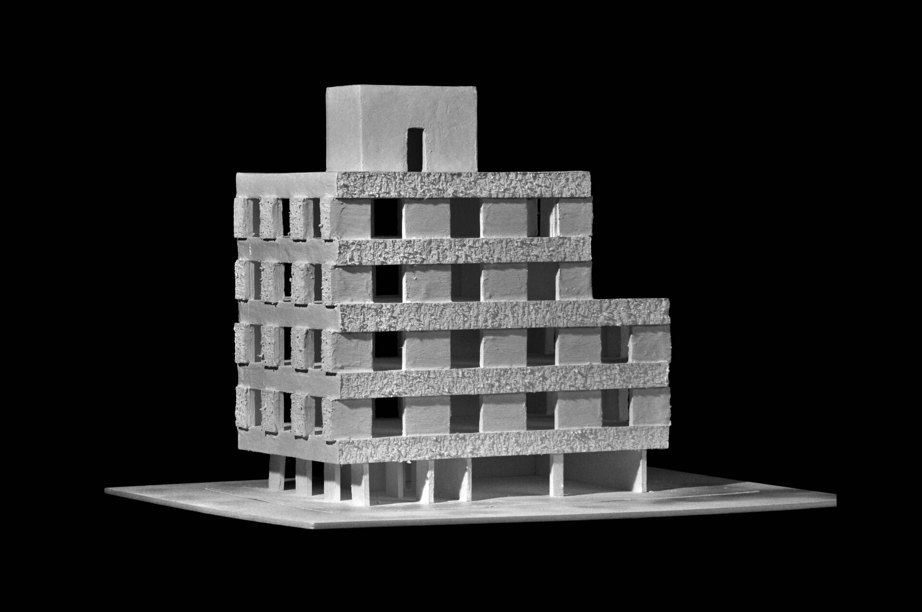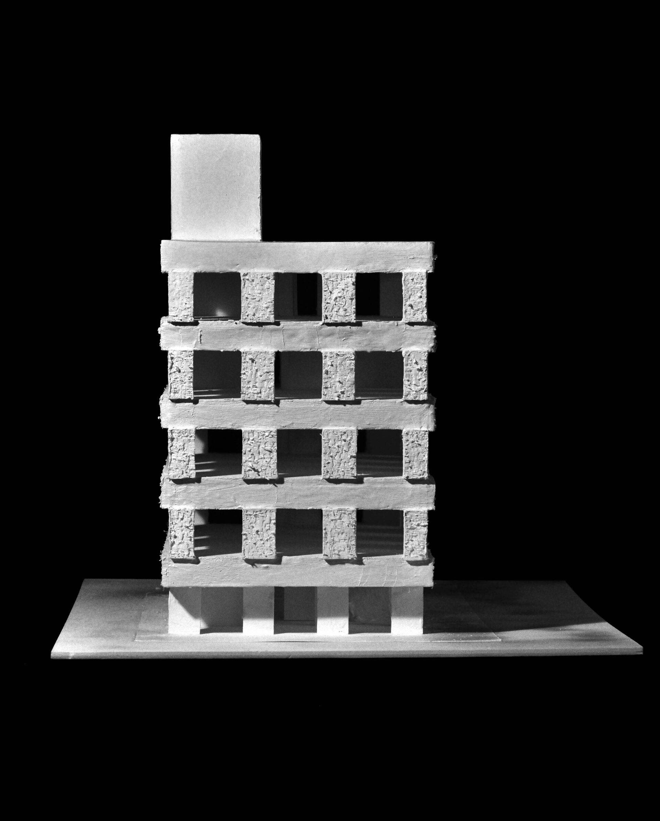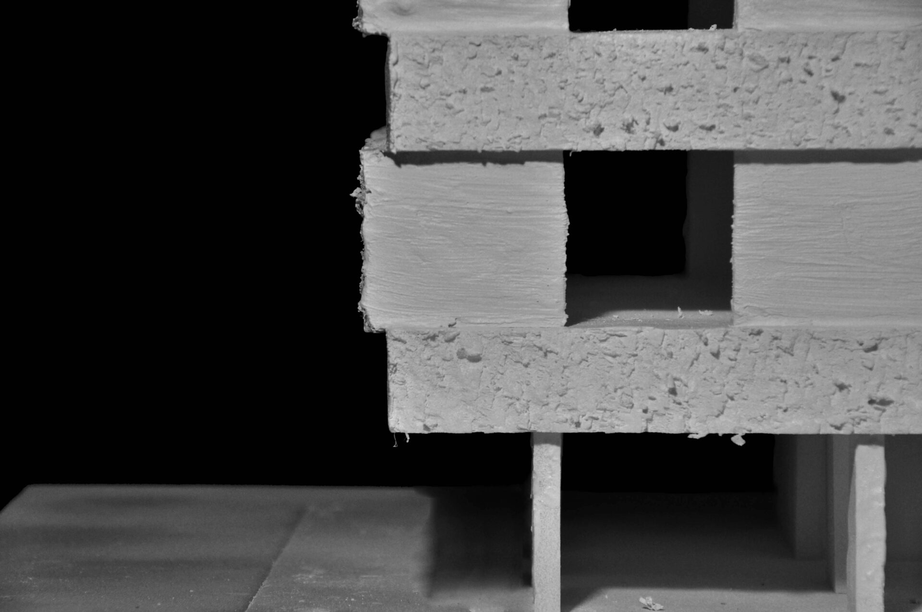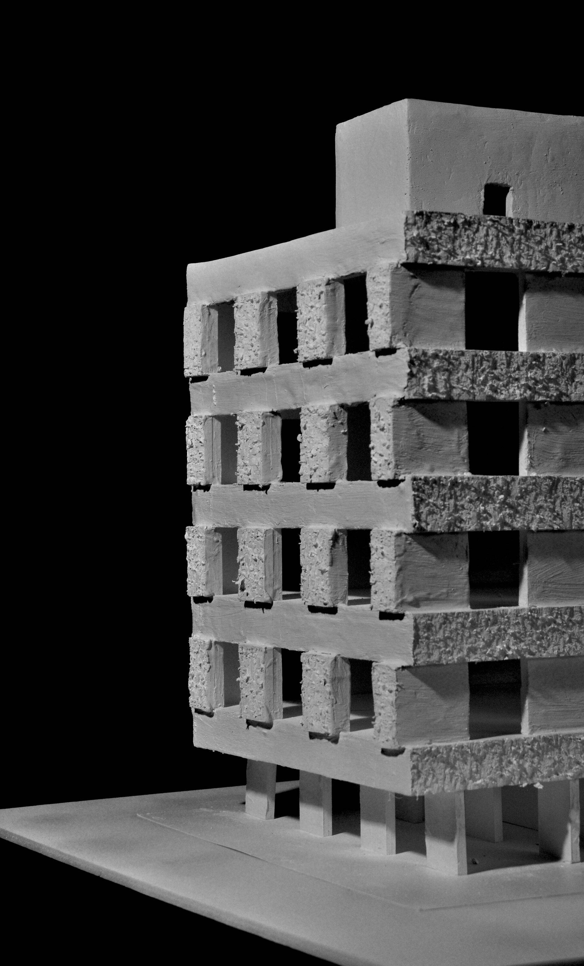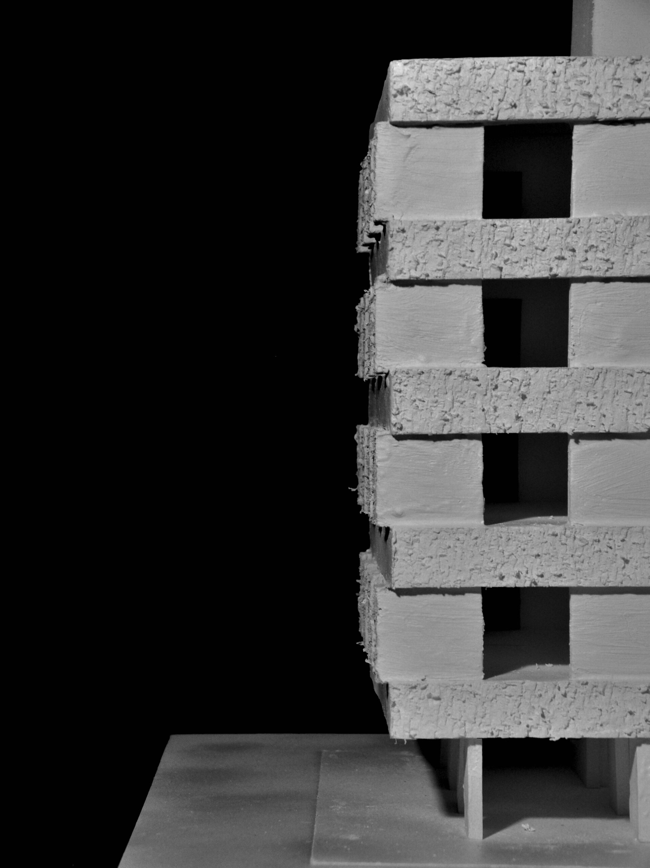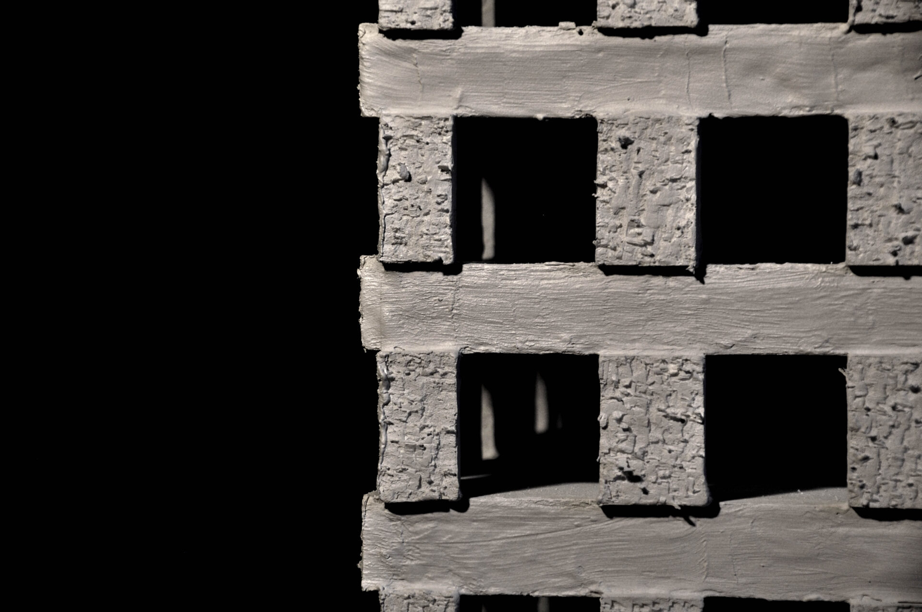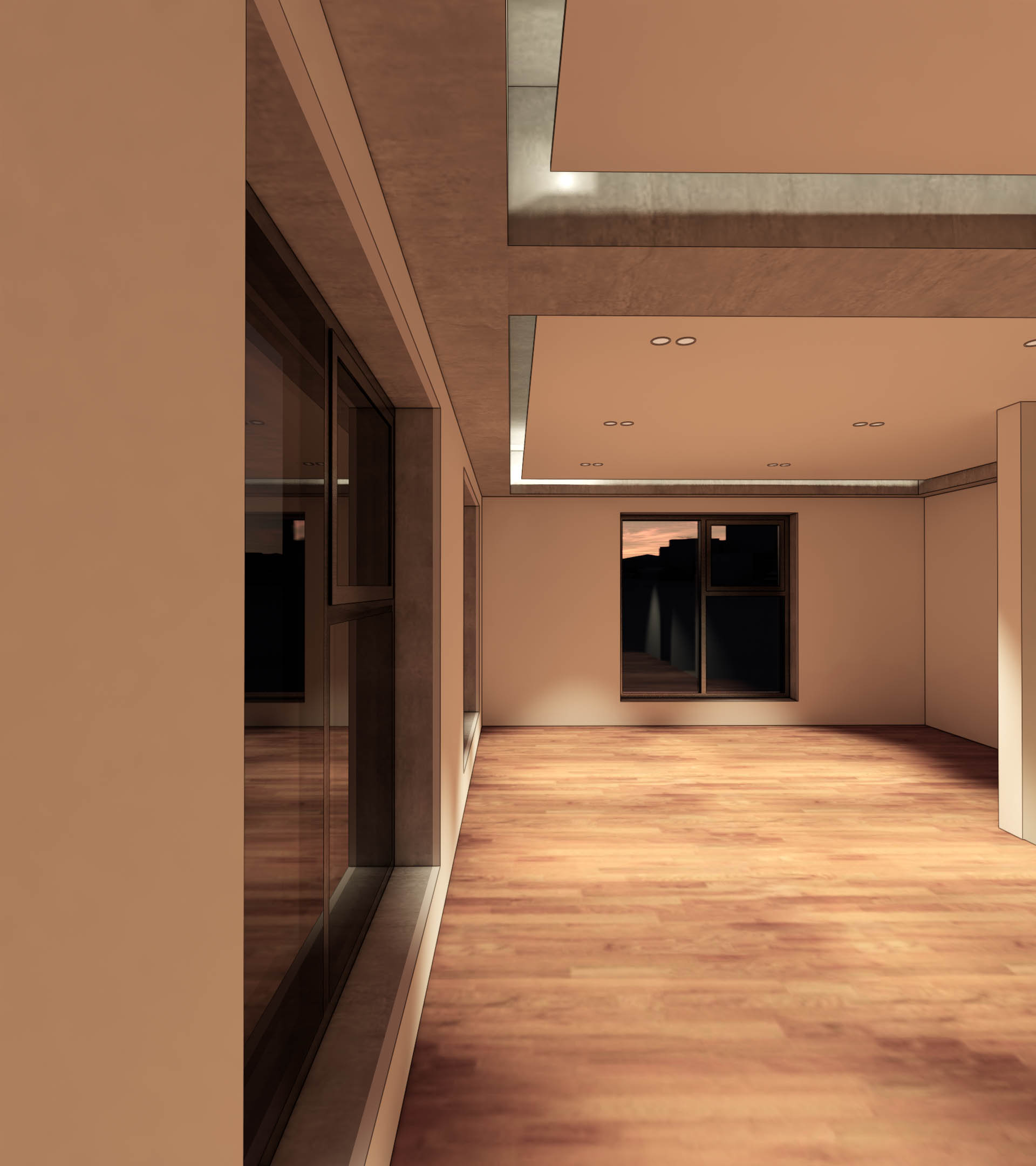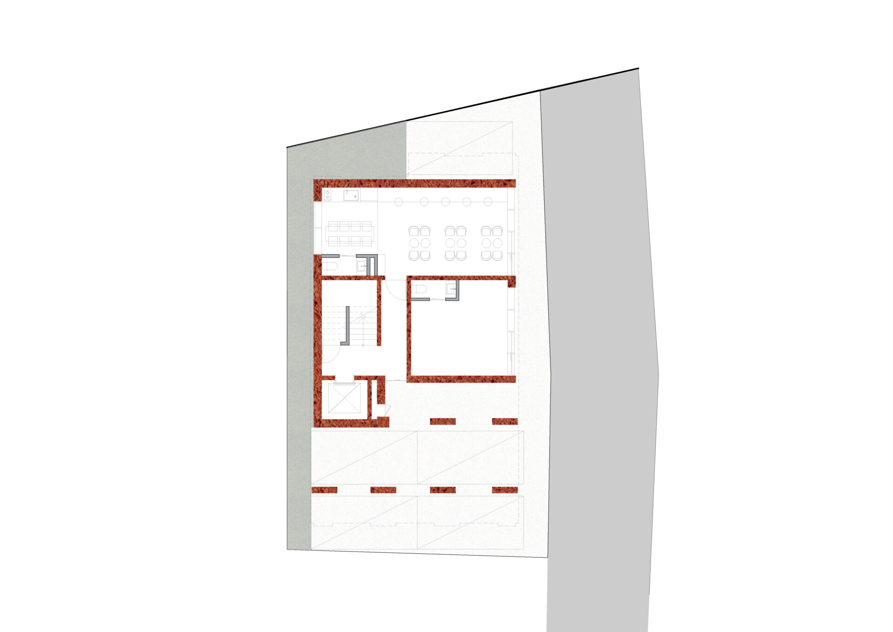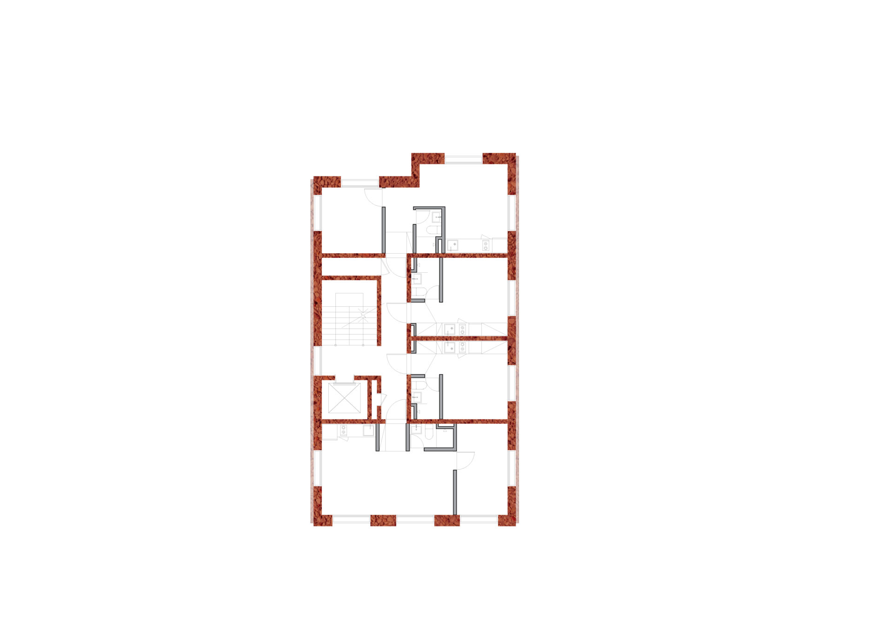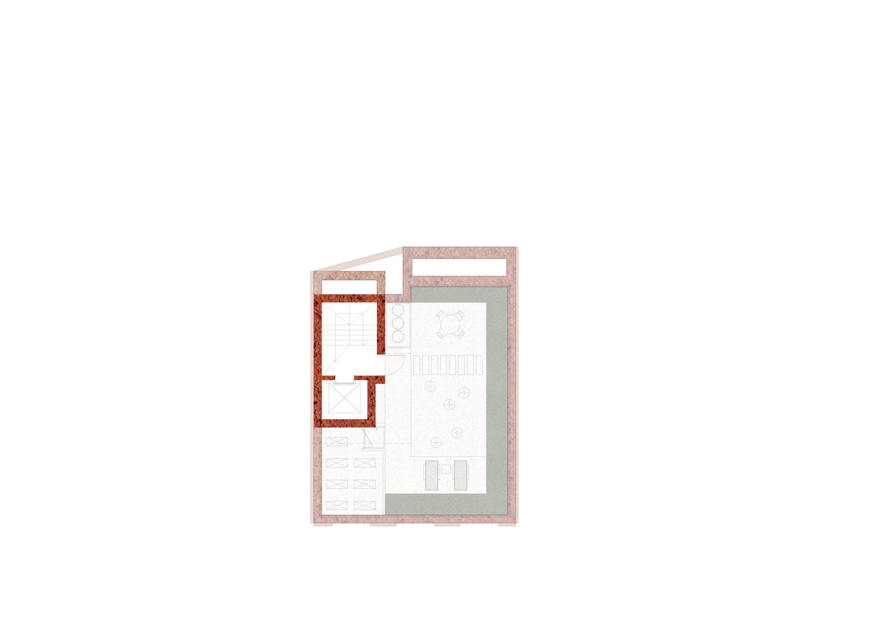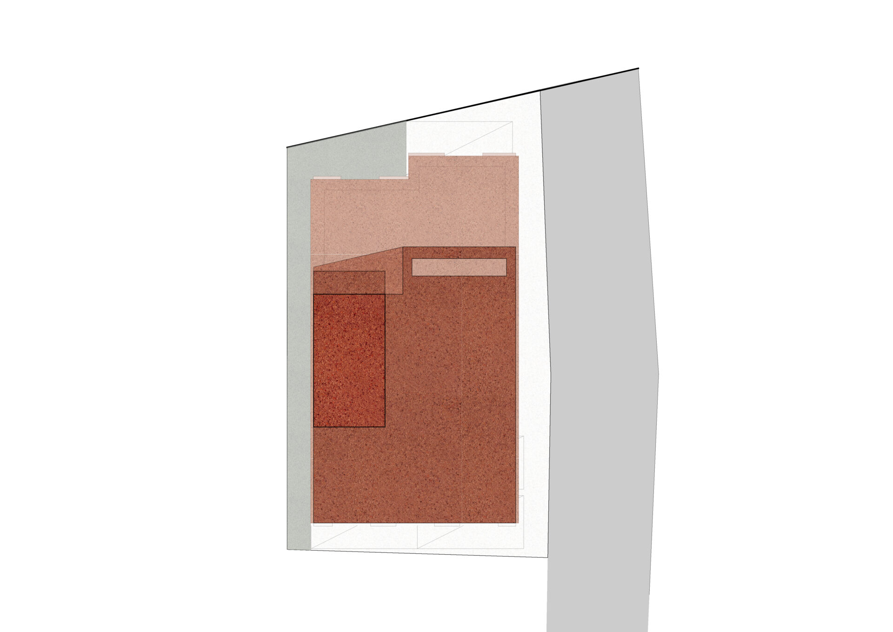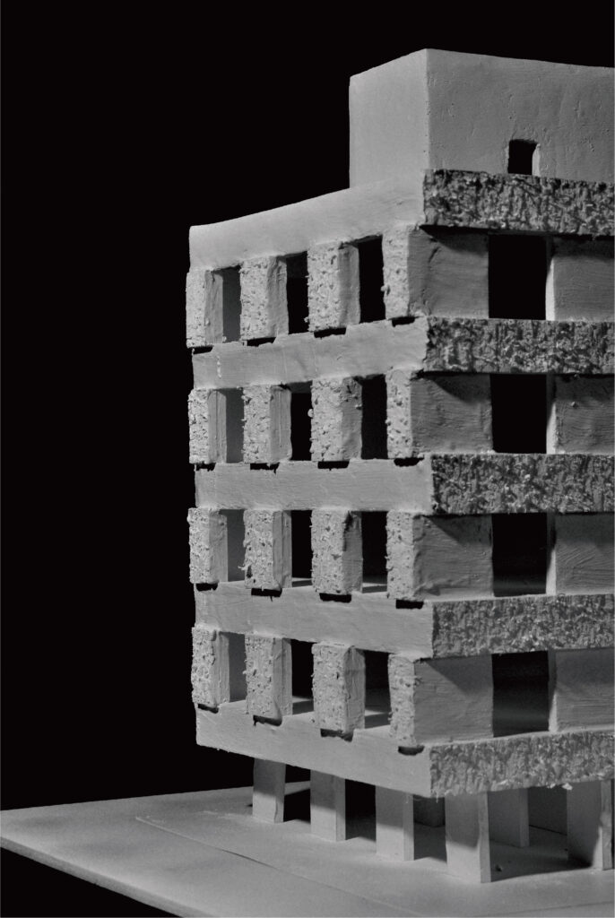
동숭동 공동체 주택
Design Director : K
Project Designer : H
Scale : 지상 5층
Area : 500sqm
Client : 어반그린
Principal use : 공동주택
동숭동의 대표적인 건물인 마로니에 공원과 아르코 극장, 샘터사옥 등은 적벽돌을 사용하여 지어졌습니다. 적벽돌의 사용은 지침이 되었고 동숭동의 지역성을 담고 있습니다. 벽돌은 여러 방식으로 쌓여 건축물을 만들어 냅니다. 벽돌은 벽을 만들거나, 벽을 치장하는 재료입니다. 면이나 벽이라는 전체에 귀속되기 이전의 벽돌의 개별성, 벽돌 하나가 주제가 되는 프로젝트를 진행하려고 했습니다.
동숭동 공동체 주택의 대지는 2:1 비율의 직사각형입니다. 벽돌 한 장도 2:1의 비율을 가지고 있습니다. 정사각형이 중심적이라면 직사각형은 그것보다 직선적이라고 이야기할 수 있습니다. 즉, 개별 벽돌은 방향성을 가지고 있습니다. 이 개별적인 벽돌의 방향성은 건물 전체로 확장됩니다. 건물의 각 층이 다른 방향으로 비틀어지고 건물 전체를 변화시킵니다.
벽돌은 다른 면을 만나면서 방향성이 전환됩니다. 긴 벽면에서 수평으로 뻗어 나온 벽돌은 좁은 면에서 커팅됩니다. 커팅된 벽돌은 조적 되어 긴 벽면의 방향을 수직 방향으로 전환합니다. 전환된 커팅 벽돌은 기둥이 됩니다. 반대로 좁은 면의 벽돌은 긴 벽면에서 커팅되고 수직에서 수평 방향으로 전환합니다. 커팅된 벽돌의 등장은 전환된 방향을 더 강조하는 효과가 있습니다. 이 역설은 한 건물에서 다른 방향성이 생기는 순간을 만듭니다.
외부 벽돌의 단단함과 견고함은 내부로 이어지며 대비를 이루게 됩니다. 내부에서는 구조체를 의도적으로 드러냅니다. 노출된 보는 벽돌 기둥을 지탱하고 있습니다. 반면 석고 벽의 비물질성은 노출된 구조와 대비를 일으킵니다. 구조를 숨겨 공간을 가볍게 만듭니다.
The representative buildings of Dongsung-dong, such as Marronnier Park, Arko Theater, and Samteo Office, were built using red bricks. The use of red brick became a regal guideline and contained the locality of Dongsung-dong. Bricks are stacked in many ways to create structures. Brick is a material for making walls or adorning walls. We tried to proceed with a project in which one brick, the individuality of bricks before they belonged to the whole of faces or walls, was the subject.
The site of Dongsung-dong Community House is a rectangle with a 2:1 ratio. Even a single brick has a ratio of 2:1. If the square is centered, we can say that the rectangle is more directional than that. That is, individual bricks have directionality. The directionality of these individual bricks extends throughout the building. Each floor of the building twists in a different direction, transforming the whole building.
Bricks change direction as they meet different faces. Bricks extending horizontally from a long wall are cut on the narrow side. The cut bricks are stacked, turning the long wall in a vertical direction.
The converted cutting bricks become columns. Conversely, a brick with a narrow side is cut from a long wall and transitions from vertical to horizontal. The appearance of cut bricks has the effect of further emphasizing the shifted direction. This paradox creates moments where different directions arise in one building.
The rigidity and solidity of the exterior bricks lead to the interior, creating a contrast. Inside, the structure is intentionally exposed. Exposed beams support brick columns. On the other hand, the immateriality of gypsum walls creates a contrast with the exposed structure. It makes the space lighter by hiding the structure.

